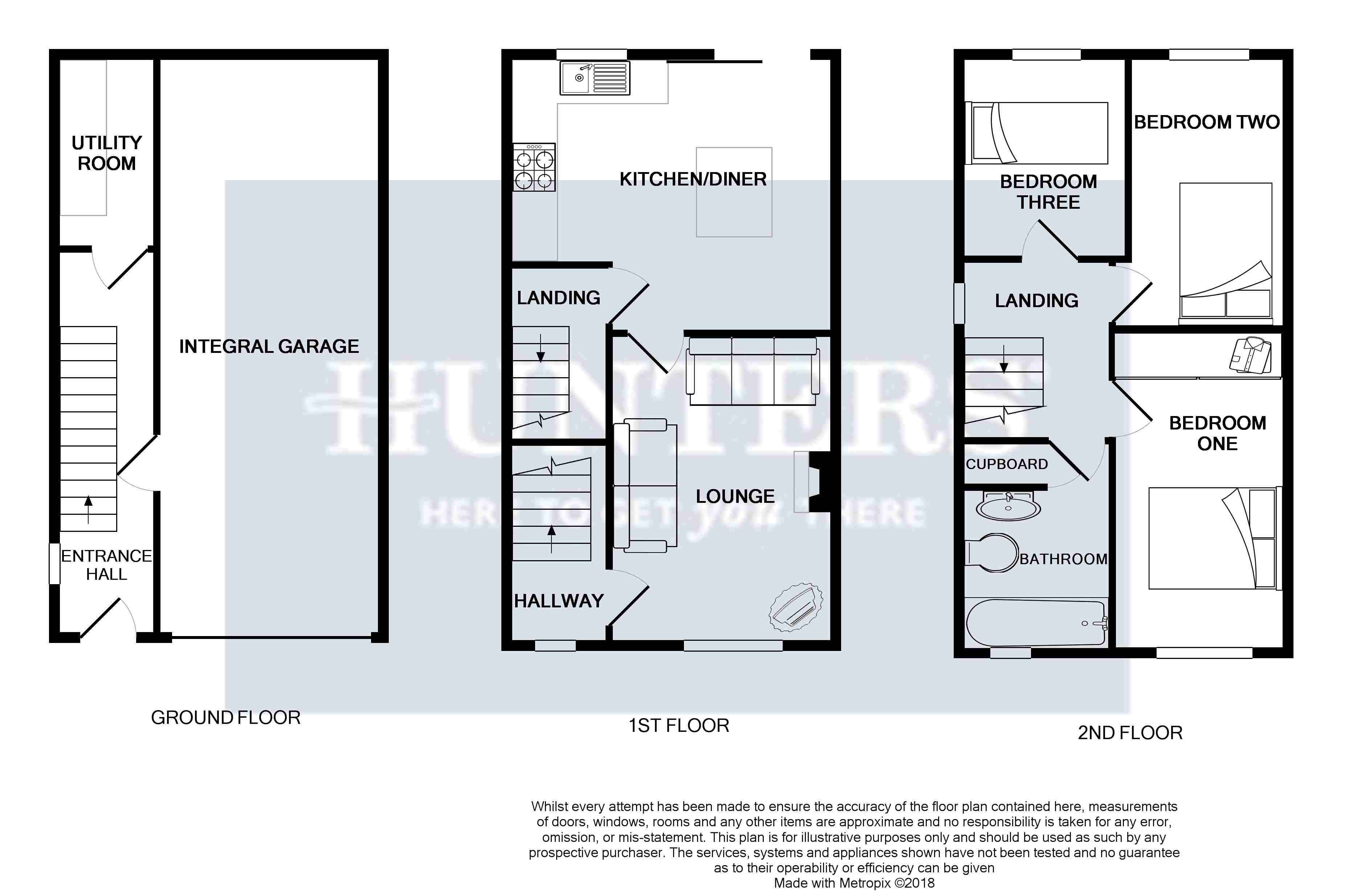3 Bedrooms Detached house for sale in Cliffe Street, Dewsbury WF13 | £ 130,000
Overview
| Price: | £ 130,000 |
|---|---|
| Contract type: | For Sale |
| Type: | Detached house |
| County: | West Yorkshire |
| Town: | Dewsbury |
| Postcode: | WF13 |
| Address: | Cliffe Street, Dewsbury WF13 |
| Bathrooms: | 0 |
| Bedrooms: | 3 |
Property Description
This spacious three bedroom end townhouse is set out over three floors and briefly comprises of entrance hall, utility room and integral garage to the ground floor, a large kitchen diner with island and reception room to the first floor along with three spacious bedroom and house bathroom to the second floor.
The property is ideally situated just a short walk from Dewsbury centre and Dewsbury train station and within easy commute of neighbouring Wakefield and Leeds by car or bus.
The property benefits externally from an enclosed rear garden and driveway leading to the single integral garage to the front.
Ground floor
entrance hall
5.36m (17' 7") max x 1.42m (4' 8") max
An external part glazed wooden door opens into this spacious entrance hallway with window to the side elevation and internal doors providing access to the utility room and integral garage.
Utility room
3.61m (11' 10") max x 1.47m (4' 10") max
The utility room has a laminate worktop to one full wall with a freestanding washing machine under.
First floor
kitchen diner
4.70m (15' 5") max reducing to 3.71m (12' 2") max x 3.84m (12' 7") max reducing to 2.90m (9' 6") max
Featuring a range of wood effect base and wall units with laminate worktops over incorporating stainless steel sink unit with mixer tap over, four ring gas hob with extractor fan over and single oven. The kitchen comes complete with a freestanding fridge freezer, dishwasher and an island breakfast bar. The dining area has a fully glazed sliding patio door providing access to the garden and an internal door providing access to the lounge.
Living room
4.24m (13' 11") max x 3.71m (12' 2") max
With window to the front elevation, feature fireplace, TV point and carpeted throughout. An internal door provides access to the inner hallway.
Inner hall
With window to the front elevation and staircase providing access to the second floor.
Second floor
landing
With internal doors providing access to all second floor rooms.
Bedroom one
3.71m (12' 2") max x 2.77m (9' 1") max
With window to the front elevation, carpeted throughout and with fitted wardrobes to one full wall.
Bedroom two
3.76m (12' 4") max x 2.77m (9' 1") reducing to 2.31m (7' 7") max
With window to the rear elevation and carpeted throughout.
Bedroom three
2.84m (9' 4") max x 2.31m (7' 7") max
With window to the rear elevation and carpeted throughout.
Bathroom
2.62m (8' 7") max x 2.16m (7' 1") max
The bathroom has a three piece White suite comprising of low level WC, hand wash basin and panelled bath with shower over. The bathroom has vinyl flooring and part tiled walls throughout along with an obscure window to the front elevation.
Integral garage
8.05m (26' 5") max x 2.87m (9' 5") max
With light and power.
Property Location
Similar Properties
Detached house For Sale Dewsbury Detached house For Sale WF13 Dewsbury new homes for sale WF13 new homes for sale Flats for sale Dewsbury Flats To Rent Dewsbury Flats for sale WF13 Flats to Rent WF13 Dewsbury estate agents WF13 estate agents



.png)



