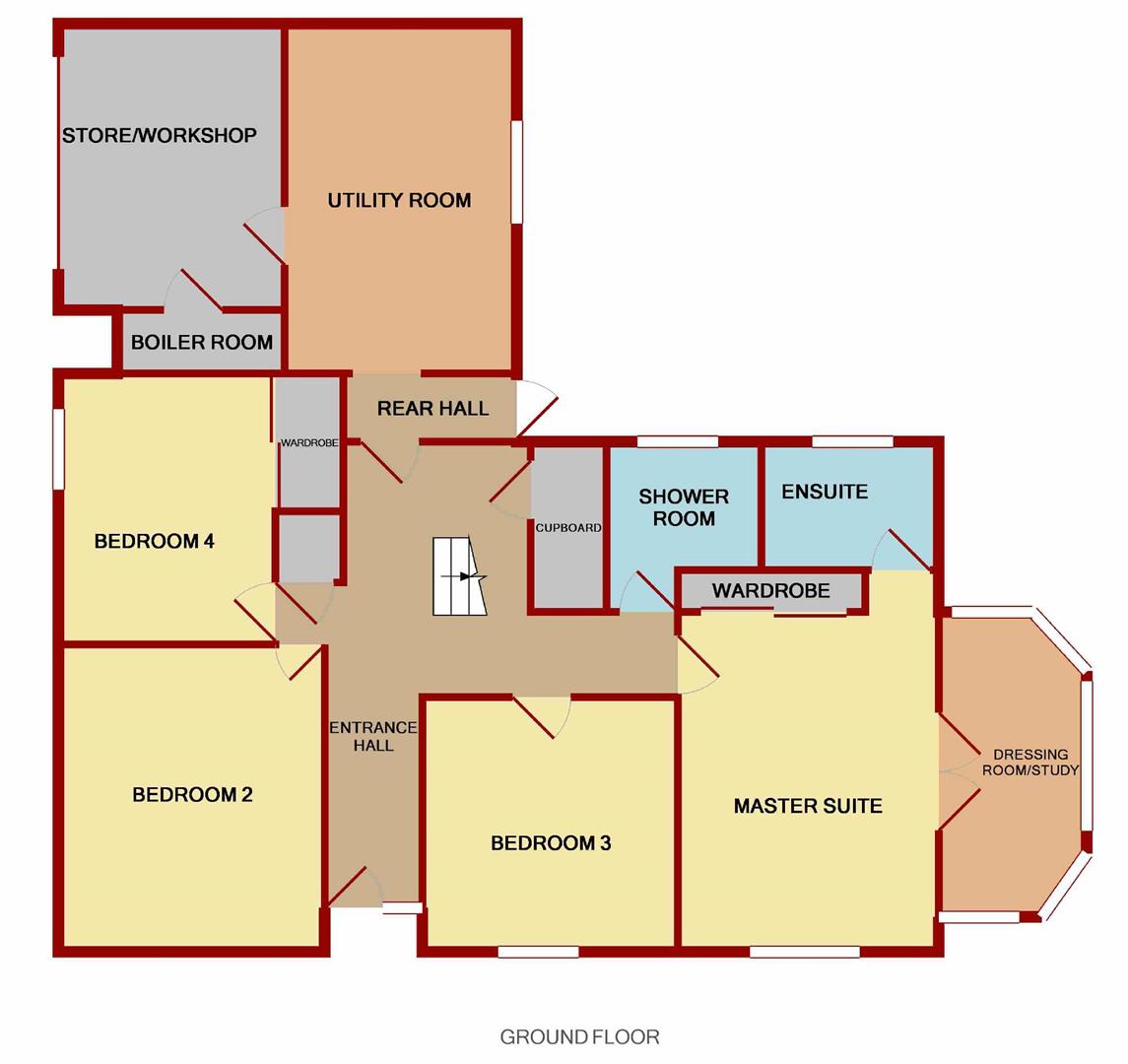4 Bedrooms Detached house for sale in Cliffords Mesne, Newent GL18 | £ 649,950
Overview
| Price: | £ 649,950 |
|---|---|
| Contract type: | For Sale |
| Type: | Detached house |
| County: | Gloucestershire |
| Town: | Newent |
| Postcode: | GL18 |
| Address: | Cliffords Mesne, Newent GL18 |
| Bathrooms: | 1 |
| Bedrooms: | 4 |
Property Description
A rare opportunity to acquire this impressive and unique countryside retreat located in a beautiful village location and having been sympathetically renovated by its current owners. The property occupies a plot of half an acre and enjoys lovely views. No onward chain.
The property is accessed via a composite door with canopied porch over into:
Entrance Hall
Radiators, understairs storage cupboard, further cupboard with slatted shelving.
Master Suite (14'2 x 11'1)
Built in wardrobes with sliding doors, double radiator, low level front aspect window having a lovely view over the gardens. Door to:
En-Suite Shower Room (7'7 x 7'6 max)
Double shower cubicle with sliding door and shower attachment over, close coupled w.C., vanity wash hand basin with wall mounted mirror and lighting above, heated towel rail, extractor fan, floor to ceiling tiles, ceiling spotlights, rear aspect frosted window.
Dressing Room/Study (13'10 x 6'2)
Double glazed windows to front, side and rear with built in blinds and lovely views of the gardens.
Bedroom 2 (13'1 x 11'3)
Radiator, low level front aspect window having a lovely view of the gardens.
Bedroom 3 (10'9 x 10'10)
Double radiator, low level front aspect window overlooking the gardens.
Bedroom 4 (11'5 x 9'9)
Built in cupboard with sliding door, double radiator, side aspect window with a view of the gardens.
Shower Room (7'6 x 6'6)
Double shower cubicle with sliding door and shower attachment over, vanity wash hand basin with wall mounted mirror and lighting above, close coupled w.C., heated towel rail, extractor fan, floor to ceiling tiles, ceiling spotlights.
From The Entrance Hall, Secondary Door Leads To:
Rear Hallway (9'1 x 2'11)
Upvc stable door giving access to rear garden. Steps up to:
Utility Room (14'11 x 9'4)
Range of base mounted units, Baltic Granite worktops, stainless steel sink and drainer unit with mixer tap over, plumbing for washing machine, space for tumble dryer, larder cupboard, double radiator, rear aspect window. Door to:
Store/Workshop (16' x 9'6)
Electric up and over door, wash hand basin, door into boiler room with oil fired central heating boiler, power, lighting.
Lounge (23'2 x 13'3)
Open fire with stone surround and raised hearth, cupboards, two radiators, triple aspect windows, front aspect floor to ceiling windows with double door leading out onto the balcony with beautiful views of the surrounding countryside. Archway through to:
Dining Room (14'5 x 12')
Radiator, mounted light, open plan to landing, front aspect low level window with views.
Kitchen/Diner (22'8 x 11'1)
Wall and base mounted units, Baltic Granite worktops, one and a half bowl sink and drainer unit with mixer tap over, numerous built in Neff appliances to include dishwasher, fridge/freezer, microwave and wine cooler, electric Rangemaster triple oven with ceramic top and cooker hood above, plynth heaters, wood effect Karndean flooring, pop up sound system and knife storage, ceiling spotlights, radiator, tv point, front and rear aspect windows both having a lovely views, upvc stable door and steps down to the rear garden.
Outside
Double wooden gates give access onto a sweeping driveway with sensor lighting which leads to an off road parking area for numerous vehicles.
Beautifully manicured lawned areas surround the property with mature trees, shrubs and bushes, sleeper borders, raised shrubbed beds, patio area, external power points and lighting, all enclosed by mature hedging and stock proof fencing.
The whole of the gardens and grounds amount to half an acre.
Services
Mains water and electricity. Septic tank drainage. Oil central heating.
Water Rates
To be advised.
Local Authority
Council Tax Band: G
Forest of Dean District Council, Council Offices, High Street, Coleford, Glos. GL16 8HG.
Tenure
Freehold.
Viewing
Strictly through the Owners Selling Agent, Steve Gooch, who will be delighted to escort interested applicants to view if required. Office Opening Hours 9.00am 7.00pm Monday to Friday, 9.00am 5.30pm Saturday.
Directions
From Newent Office proceed along the High Street turning left into Watery Lane. Proceed along here passing the International Bird Of Prey Centre on the left and continue into Cliffords Mesne until reaching a the fork in the road (red telephone box). Take a left here, follow the road along and the property can be found on the right hand side.
Property Surveys
Qualified Chartered Surveyors (with over 20 years experience) available to undertake surveys (to include Mortgage Surveys/RICS Housebuyers Reports/Full Structural Surveys)
Property Location
Similar Properties
Detached house For Sale Newent Detached house For Sale GL18 Newent new homes for sale GL18 new homes for sale Flats for sale Newent Flats To Rent Newent Flats for sale GL18 Flats to Rent GL18 Newent estate agents GL18 estate agents



.png)






