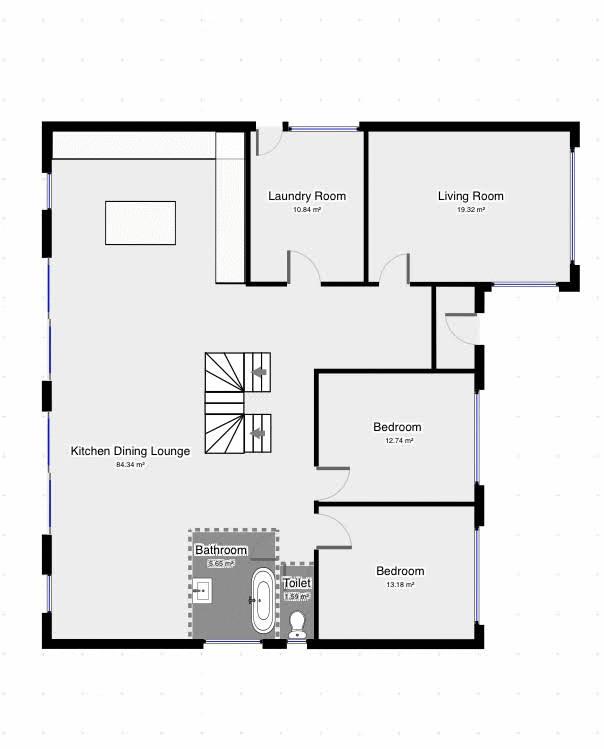5 Bedrooms Detached house for sale in Clifton Drive North, St. Annes, Lytham St. Annes FY8 | £ 450,000
Overview
| Price: | £ 450,000 |
|---|---|
| Contract type: | For Sale |
| Type: | Detached house |
| County: | Lancashire |
| Town: | Lytham St. Annes |
| Postcode: | FY8 |
| Address: | Clifton Drive North, St. Annes, Lytham St. Annes FY8 |
| Bathrooms: | 2 |
| Bedrooms: | 5 |
Property Description
Stunning, deceptively spacious, detached 5 bedroom dormer bungalow on a large plot, minutes walk from the beach. This uniquely designed property is a credit to its current owners. An ideal home for a modern lifestyle, this has all of the features of a fabulous family home.
Viewing highly recommended to appreciate this one of a kind, beach style, flexible family living space
Ground Floor
Entrance Hall
Approach through a UPVC outer door, tiled entrance. Meter cupboard contains electric meters and circuit breaker fuse box.
Open Plan Kitchen, Dining Area and Lounge 12.55m x 9.9m (at widest point)
Recently extended and modernised space with 2 sets of aluminium folding doors opening onto cedar decked area and large enclosed back garden. Large family space benefiting from a roof lantern in the ceiling that floods the space with light. Whitewashed and polished floorboards. A flexible space able to meet the needs of modern living and entertaining
Extremely well fitted, modern kitchen with floor units and kitchen island. Beton Cire work surface with downlighters above. Inset single drainer stainless steel sink unit with chrome stainless steel mixer tap. Built in appliances comprise: 4 ring induction hob and illuminated stainless steel extractor and 2 fan ovens.
Space for dishwasher and American style fridge freezer.
Spacious dining area overlooking the rear garden
Lounge set in the middle of the space under the sky lantern. Gel fire. Point for tv
Bespoke staircase with spindled balustrade and handrail allow access to upstairs.
Reception Room 5.14m x3.65m
Situated at the front of the property this spacious reception room overlooks a large walled front garden. Focal point of the room is an original 1950s marble fireplace with coal effect living flame Double glazed windows to the front and side. Double panel radiator Corniced Ceiling. Currently used as a cinema room.
Bedroom 3 3.62m x 3.33m
Third double bedroom. Double glazed window. Panel radiator.
Bedroom 4 3.62m x3.18m
Fourth double bedroom. Double glazed window. Panel radiator
Downstairs bathroom 2.71m x 2x11m
Glass Wall tiles. Original 1950s suite comprises bath with stainless steel taps and overhead shower. Large pedestal hand wash basin. Panel radiator and original towel radiator. Obscure double glazed opening outer window with tiled sill.
Downstairs WC 1.8m x 0.87m
Tiled walls. Modern, water saving toilet with built in hand wash sink. Obscure double glazed window with tiled sill.
Utility/Boot Room 3.65m x 2.85m
Larger than average utility room. Original 1950s wall mounted and floor cupboards and drawers. Inset single drainer stainless steel sink unit with stainless steel tap. Plumbing facilities for automatic washing machine and tumble dryer. Great storage space. Double glazed uPVC window and door
First Floor
Approached from the previously described turned staircase with large uPVC double glazed window giving light to the stairs and landing.
Landing 3.75m x 2.61m
Bedroom 1 4.32m x 4.1m
Principle well appointed double bedroom with uPVC double glazed window. Fitted wardrobes. Double panel radiator. Access to loft storage.
Bedroom 2 4.27m x 4.1m
Double bedroom.
Radiator. Double glazed window and velux window
Bedroom 5 3.22m x 2.84m
Double bedroom. Radiator. Double glazed velux window
Upstairs bathroom/wc
Modern four piece white suite comprises: Free standing bath with centre mixer taps. Step in shower compartment with tiled walls and plumbed shower. Pedestal wash hand basin. Low level wc. Part ceramic tiled walls. UPVC velux window. Lights.
Double Glazing. Where previously described the windows have been replaced with black uPVC Double Glazed Units.
Central Heating (System Boiler)
The property enjoys the benefit of gas fired central heating from a recently installed mains combi-system boiler in the outside boiler house serving panel radiators and giving instantaneous domestic hot water.
Outside
To the front of the property there is a large front and side driveway for excellent off road parking for several cars with a large front lawn and well stocked mature shrub and tree borders. Large enclosed walled sunny rear garden (sw aspect) connected via two sets of black aluminium folding doors to the house allows for seamless indoor/outdoor living onto a larger cedar decked area with exterior socket. The property also benefits from a summer house and a large singe detached garage both connected to mains electricity. Outside boiler room and addition storage room attached.
Council Tax band F
Property Location
Similar Properties
Detached house For Sale Lytham St. Annes Detached house For Sale FY8 Lytham St. Annes new homes for sale FY8 new homes for sale Flats for sale Lytham St. Annes Flats To Rent Lytham St. Annes Flats for sale FY8 Flats to Rent FY8 Lytham St. Annes estate agents FY8 estate agents



.png)








