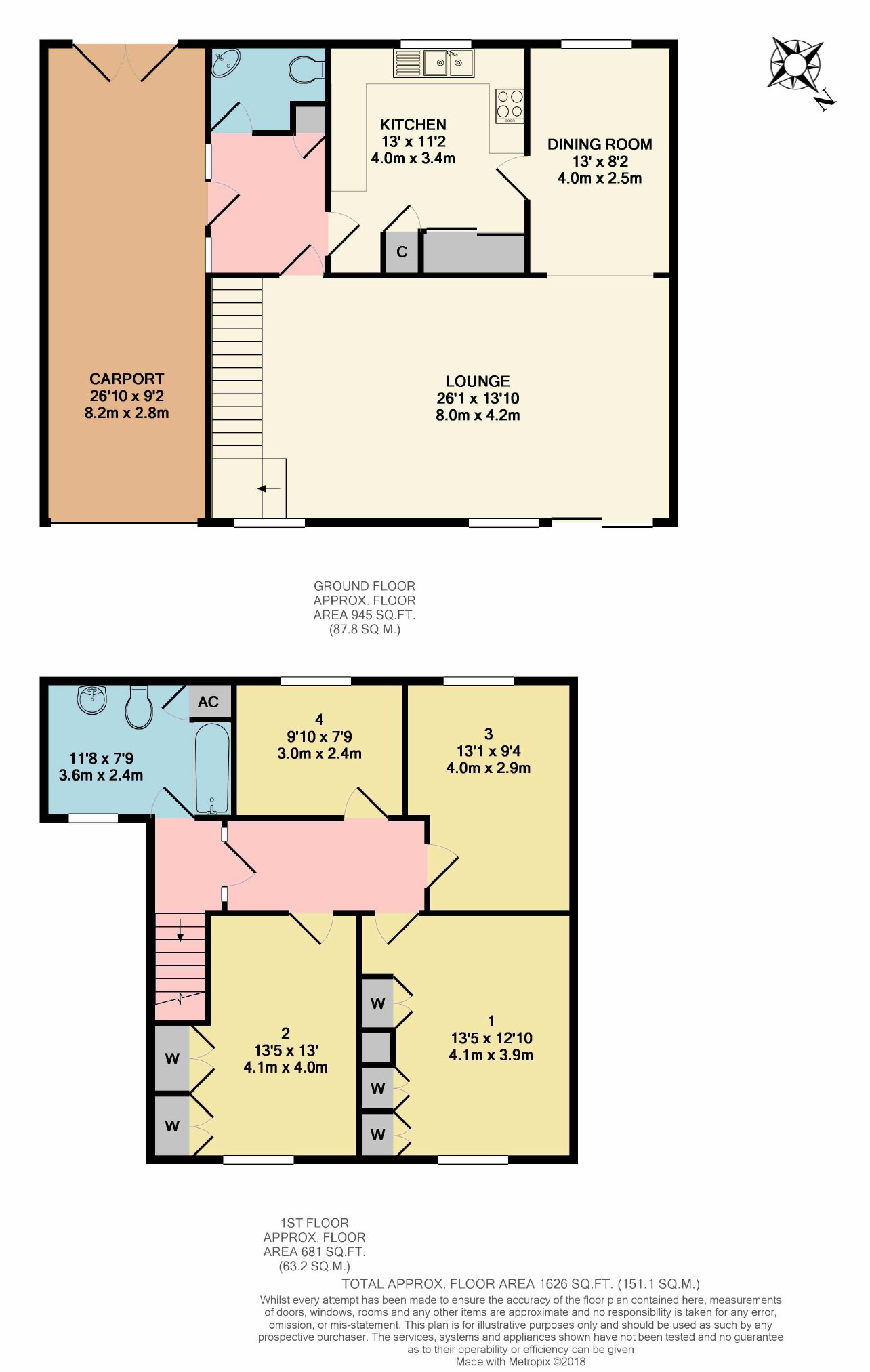4 Bedrooms Detached house for sale in Clipstone Avenue, Mapperley, Nottingham NG3 | £ 307,500
Overview
| Price: | £ 307,500 |
|---|---|
| Contract type: | For Sale |
| Type: | Detached house |
| County: | Nottingham |
| Town: | Nottingham |
| Postcode: | NG3 |
| Address: | Clipstone Avenue, Mapperley, Nottingham NG3 |
| Bathrooms: | 1 |
| Bedrooms: | 4 |
Property Description
An individual and spacious detached family home in a highly regarded location, just a short distance from Mapperley's main shopping area. An 8.5m carport provides access to the side entrance hall, with modern cloaks/WC, breakfast kitchen, separate dining room and a a full width rear living room overlooking a well maintained rear garden. Upstairs there are four double bedrooms and family bathroom. Very well maintained throughout and for sale with no upward chain.
Viewing
By arrangement through Marriotts on
Accommodation
Entrance Hall
UPVC double glazed side entrance door and windows, wood style flooring, cloaks cupboard, beamed ceiling and doors to the lounge, downstairs toilet and kitchen.
Cloakroom/Wc
With fully tiled walls, push button toilet, corner wash basin with vanity base cupboard, UPVC double glazed window and meter cupboard housing the modern rcd board.
Breakfast Kitchen (3.25m + recess x 3.4m (10'8" +recess x 11'2"))
A range of wall and base units with doors in a medium Oak finish and marble effect work tops with inset stainless steel sink unit and drainer and multicoloured tiled splash backs. Integrated electric double oven, four ring gas hob and integrated fridge, freezer and dishwasher. Built-in double part shelved airing cupboard with hot water cylinder and separate cupboard housing the warm air central heating boiler. Ceiling downlights, tiled floor and UPVC double glazed front window. Door through to the dining room.
Dining Room (3.95m x 2.5m (13'0" x 8'2"))
With beamed ceiling, UPVC double glazed front window and step down to the lounge.
Lounge (7.95m x 4.12m (26'1" x 13'6"))
Stone fireplace with Cornish slate hearth and timber mantle. Beamed ceiling, four wall light points, staircase with wrought iron balustrade, UPVC double glazed window and sliding patio door leading out to the rear garden.
Landing
UPVC double glazed tilt and turn side window, door to the bathroom and glazed door through to the main landing and bedrooms.
Bathroom (3.6m x 2.45m (11'10" x 8'0"))
With fully tiled walls, the suite consists of a bath with glass screen and electric shower, pedestal wash basin and push button toilet. Airing cupboard, wall mounted electric fan heater, UPVC double glazed window and fitted base cupboards.
Bedroom 1 (4.13m x 3.95m (13'7" x 13'0"))
Fitted double and triple wardrobes with overhead storage and dressing table and UPVC double glazed window.
Bedroom 2 (4.1m x 3.95m inc wardrobes (13'5" x 13'0" inc wardrobes))
Built-in four door wardrobe and UPVC double glazed window.
Bedroom 3 (4.0m x 2.4m (13'1" x 7'10"))
UPVC double glazed front window.
Bedroom 4 (3.0m x 2.4m (9'10" x 7'10"))
UPVC double glazed front window.
Outside
Lawned front garden and driveway leading to the car port, with double wrought iron gates, outside tap and an up and over door leading to the rear. The rear garden is split level and predominantly lawned, with a patio accessed from the lounge.
Tenure
Understood to be freehold
Agent's Note
The property's services, appliances, heating installations, plumbing and electrical systems have not been tested by the selling agents. These particulars, whilst believed to be accurate are for general guidance only and do not constitute any part of an offer or contract. Intending purchasers are advised to make their own independent enquiries and inspections.
No person in the employment of Marriotts has the authority to make or give any representation or warranty in respect of the property.
6157/C229
You may download, store and use the material for your own personal use and research. You may not republish, retransmit, redistribute or otherwise make the material available to any party or make the same available on any website, online service or bulletin board of your own or of any other party or make the same available in hard copy or in any other media without the website owner's express prior written consent. The website owner's copyright must remain on all reproductions of material taken from this website.
Property Location
Similar Properties
Detached house For Sale Nottingham Detached house For Sale NG3 Nottingham new homes for sale NG3 new homes for sale Flats for sale Nottingham Flats To Rent Nottingham Flats for sale NG3 Flats to Rent NG3 Nottingham estate agents NG3 estate agents



.png)











