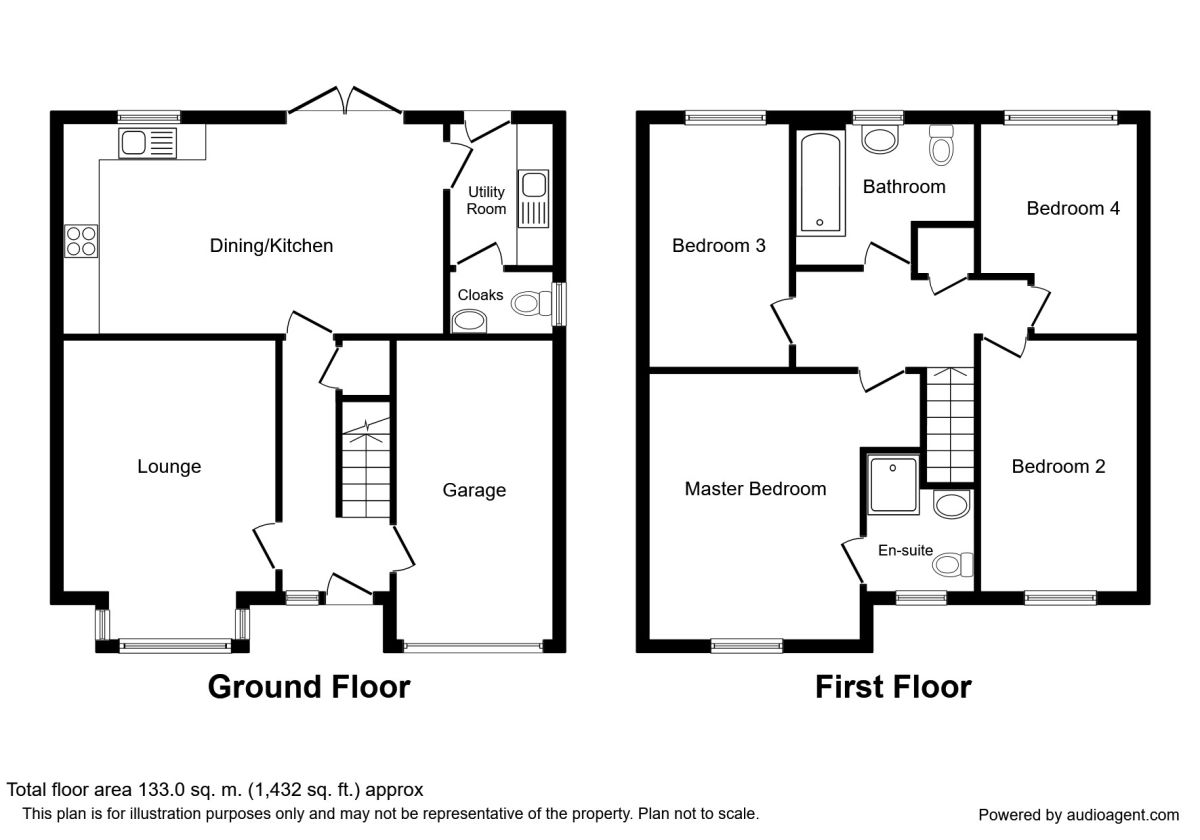4 Bedrooms Detached house for sale in Clive Way, Middlewich CW10 | £ 250,000
Overview
| Price: | £ 250,000 |
|---|---|
| Contract type: | For Sale |
| Type: | Detached house |
| County: | Cheshire |
| Town: | Middlewich |
| Postcode: | CW10 |
| Address: | Clive Way, Middlewich CW10 |
| Bathrooms: | 2 |
| Bedrooms: | 4 |
Property Description
*** this well presented detached family home built by bellway homes is set within this recently developed estate on the outskirts of town and needs to be viewed to be fully appreciated ***
The property benefits from an open plan aspect to the ground floor providing easy access from the living quarters and kitchen to the garden outside. The property is situated within walking distance of a local shops, pharmacy and post office, schools and eateries.
Built by Bellway Homes this particular design is known as the Fairhaven and offers spacious accommodation. In brief there is a through entrance hall, lounge, open plan kitchen dining family area, utility room, cloakroom/WC and to the first floor there are four double bedrooms, en-suite facility to the master bedroom and main family bathroom. Externally, ample off road parking and enclosed rear garden.
Viewing is essential to appreciate the space, size and design of this family home.
Call now to view..... EPC grade B.
Entrance Hall
With a uPVC double glazed window along a double glazed entrance door, radiator and staircase leading to the first floor accommodation with under stairs cupboard.
Lounge (4.7m (into bay) x 3.53m)
With a uPVC double glazed bay window to the front elevation and two radiators.
Open Plan Kitchen Diner Family Room (3.51m x 6.32m)
The main hub of the house which commands the majority of the rear elevation. This open plan aspect consists of a comprehensive range of base and wall units with work surface over and inset one and a half bowl sink unit with drainer, integrated appliances consist of electric oven, four ring hob with extractor hood over, fridge freezer and dishwasher, complementary tiling around units, radiator, open plan aspect provides space for dining furniture as well as sofa for family area, uPVC double glazed window and French style double doors to the rear elevation leading out to the enclosed rear garden and door allowing access through to the utility room.
Utility Room (1.68m x 2.31m)
With work surface to one wall and inset sink unit with drainer, space and plumbing beneath for washing machine, space for tumble dryer, radiator, wall mounted gas central heating boiler, door to cloakroom/WC and double glazed door to the rear elevation leading to the garden.
Cloakroom / WC
A two piece suite consisting of a low level WC and wash hand basin with splash wall tiling, radiator, laminate flooring and a uPVC double glazed window to the side elevation.
Landing
With access to all first floor accommodation including access above to the loft space, radiator and cylinder cupboard.
Master Bedroom (4.37m (max) x 3.89m)
With a prominent and decorative uPVC double glazed arch window to the front elevation, radiator and access to the en-suite facility.
En-Suite Shower
A three piece suite consisting of a enclosed tiled shower cubicle, wash hand basin with cupboard and low level WC, complementary tiling around suite, radiator and uPVC double glazed window to the front elevation.
Bedroom 2 (2.67m x 3.71m)
With a uPVC double glazed window to the front elevation and radiator.
Bedroom 3 (2.62m x 3.56m)
With a uPVC double glazed window to the rear elevation and radiator.
Bedroom 4
Bathroom
A three piece suite consisting of a panelled bath, wash hand basin and low level WC, complementary wall tiling around suite, radiator and a uPVC double glazed window to the rear elevation.
External
The property is approached by a double width driveway which leads to the integral single garage providing ample parking for those who need space for multiple vehicles, open plan lawn with path to entrance door and around to the side where gate allows entry to the rear garden.
The rear garden is facing in a westerly direction and is a blank canvas waiting for the next person to make their own, mainly laid to lawn with flagged patio area by the house.
Garage (2.62m x 5.05m)
With up and over door to the front elevation, power and lighting plus personal door to the entrance hall.
Important note to purchasers:
We endeavour to make our sales particulars accurate and reliable, however, they do not constitute or form part of an offer or any contract and none is to be relied upon as statements of representation or fact. Any services, systems and appliances listed in this specification have not been tested by us and no guarantee as to their operating ability or efficiency is given. All measurements have been taken as a guide to prospective buyers only, and are not precise. Please be advised that some of the particulars may be awaiting vendor approval. If you require clarification or further information on any points, please contact us, especially if you are traveling some distance to view. Fixtures and fittings other than those mentioned are to be agreed with the seller.
/8
Property Location
Similar Properties
Detached house For Sale Middlewich Detached house For Sale CW10 Middlewich new homes for sale CW10 new homes for sale Flats for sale Middlewich Flats To Rent Middlewich Flats for sale CW10 Flats to Rent CW10 Middlewich estate agents CW10 estate agents



.png)





