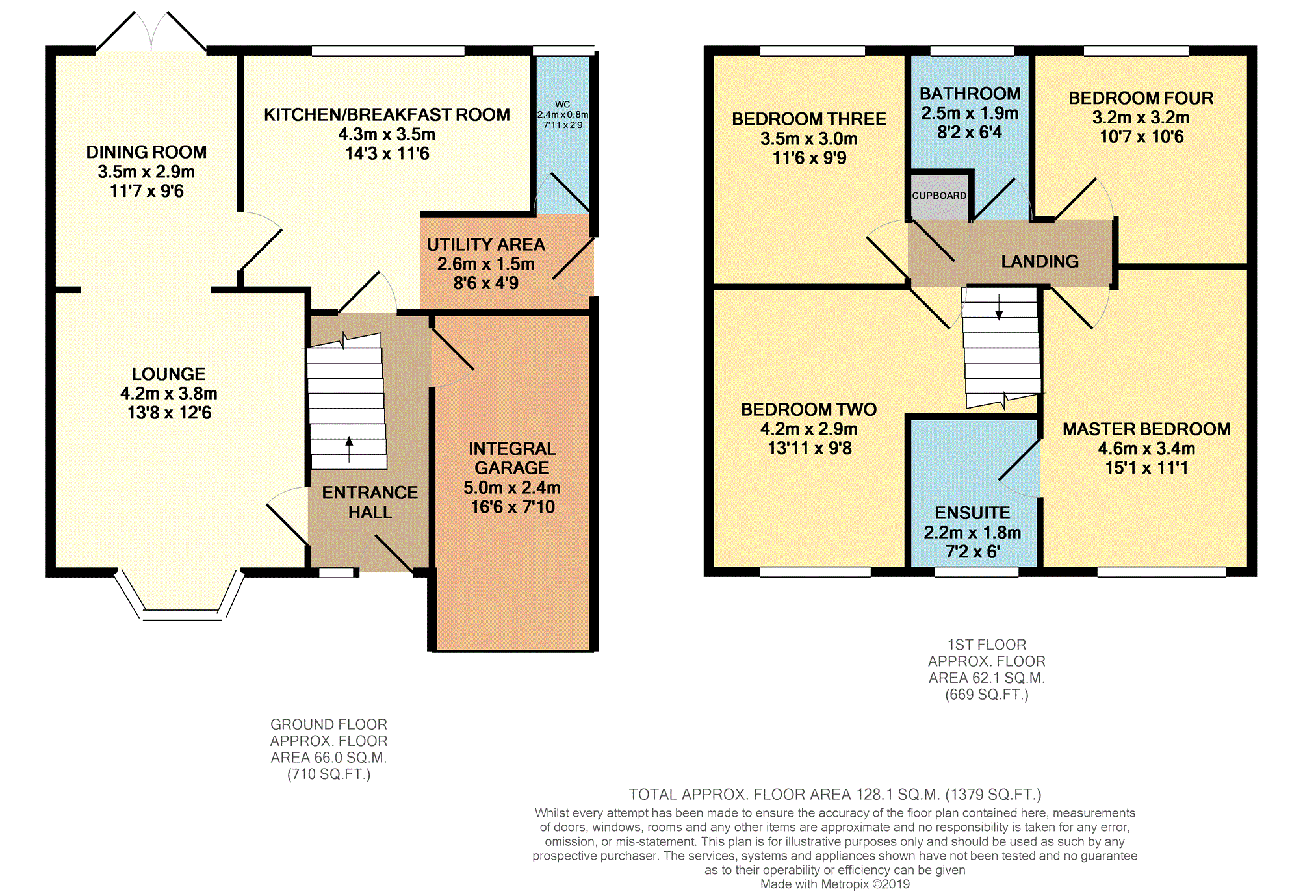4 Bedrooms Detached house for sale in Clos Cae Dafydd, Gowerton SA4 | £ 265,000
Overview
| Price: | £ 265,000 |
|---|---|
| Contract type: | For Sale |
| Type: | Detached house |
| County: | Swansea |
| Town: | Swansea |
| Postcode: | SA4 |
| Address: | Clos Cae Dafydd, Gowerton SA4 |
| Bathrooms: | 2 |
| Bedrooms: | 4 |
Property Description
Beautiful four bedroom detached property located in a quiet cul de sac location in sought after Gowerton. Accommodation comprises; entrance hall, lounge, dining room, kitchen/breakfast, utility area and w/c to the ground floor. The first floor is host to four bedrooms, en-suite to master and a family bathroom. Benefiting from an integral garage, off road parking, an enclosed rear garden, double glazing and central heating. Viewing is highly recommended.
Entrance Hall
Entrance gained via a uPVC double glazed door to the front into the hall. Stairs to first floor. Industrial laminate flooring. Radiator. Doors to;
Lounge
12'6 x 13'8
uPVC double glazed bay window to the front. Radiator. Industrial laminate flooring. Open to;
Dining Room
11'7 x 9'6
uPVC double glazed double doors to rear. Industrial laminate flooring. Radiator.
Kitchen/Breakfast
14'3 x 11'6
Modern kitchen fitted with a range of wall, base and drawer units with work surfaces over incorporating a sink with drainer unit, electric oven, four ring gas hob and extractor fan over. Plumbed for dishwasher. UPVC double glazed window to rear overlooking garden. Industrial laminate flooring.
Utility Area
8'6 x 4'9
Plumbed for washing machine and space for tumble. Space for fridge/freezer. Industrial laminate flooring. Radiator. UPVC double glazed door to rear.
W.C.
2'9 x 7'11
Low level w/c and wash hand basin. Tiled floor. Extractor fan. UPVC double glazed frosted window to rear. Radiator.
First Floor Landing
Storage cupboard. Loft access. Doors to;
Master Bedroom
15'1 x 11'1
uPVC double glazed window to the front. Radiator.
Master En-Suite
7'2 x 6'0
Shower cubicle with electric shower over, low level w/c and wash hand basin. Tiled walls. Chrome towel radiator. UPVC double glazed frosted window to front.
Bedroom Two
9'8 x 13'11
uPVC double glazed window to the front. Radiator.
Bedroom Three
9'9 x 11'6
uPVC double glazed window to the rear. Radiator.
Bedroom Four
10'7 x 10'6
uPVC double glazed window to the rear. Radiator. Fitted wardrobes with sliding doors.
Garage
16'6 x 7'10
Up and over door.
Garden
Front garden mainly laid to lawn, with driveway parking to the side.
Side access to the rear garden which is also mainly laid to lawn. Benefiting from a patio area, and some astro turf. Garden shed. Fenced border.
General Information
Tenure: Freehold
Council Tax Band: E
Property Location
Similar Properties
Detached house For Sale Swansea Detached house For Sale SA4 Swansea new homes for sale SA4 new homes for sale Flats for sale Swansea Flats To Rent Swansea Flats for sale SA4 Flats to Rent SA4 Swansea estate agents SA4 estate agents



.png)










