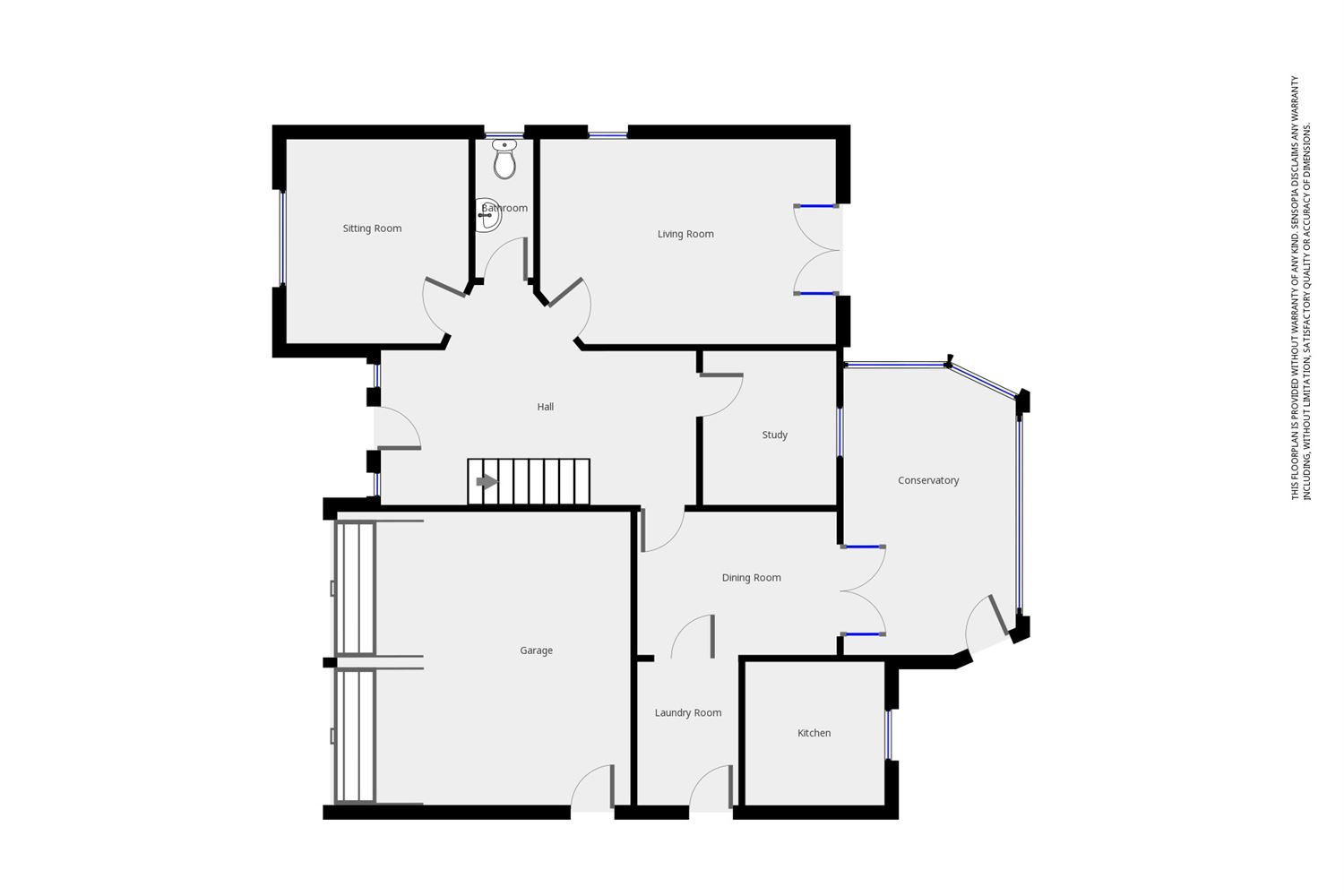4 Bedrooms Detached house for sale in Clos Elphan, St. Mellons, Cardiff CF3 | £ 615,000
Overview
| Price: | £ 615,000 |
|---|---|
| Contract type: | For Sale |
| Type: | Detached house |
| County: | Cardiff |
| Town: | Cardiff |
| Postcode: | CF3 |
| Address: | Clos Elphan, St. Mellons, Cardiff CF3 |
| Bathrooms: | 4 |
| Bedrooms: | 4 |
Property Description
Entrance Porch
Double glazed French doors, laminate floor covering, wood panelled door and side screens to entrance hall.
Entrance Hall (5.50m x 2.37m (minimum))
Coved finish to ceiling, stairs to first floor with turned newel post and spindles, understairs cloaks cupboard, central heating radiator, wood panelled doors to ground floor rooms.
Sitting Room (3.61m x 3.16m)
Double glazed leaded window to front elevation over looking lawn, coved ceiling, central heating radiator.
Shower Room (2.31m x 0.99m)
Fully tiled wet room, over head shower, double glazed window to side, low level w.C., wash hand basin, central heating radiator.
Lounge (5.10m x 3.61m)
Lovely light reception room, feature marble fireplace, double glazed window to side, double glazed French doors to rear, two central heating radiators, coved finish to ceiling with ceiling roses.
Study (2.67m x 2.25m)
Double glazed window to rear, coved finish to ceiling, central heating radiator.
Dining Area (3.46m x 2.42m)
Tiled flooring, central heating radiator, French doors and side screens leading to conservatory, coved finish to ceiling.
Kitchen (3.31m x 2.36m)
Open plan from dining room, fitted with a range of white fronted base and wall units, glazed display unit, wine rack, work top preparation surfaces with splash-back tiling, built-in four ring hob with extractor fan over, built-in eye level double oven, single drainer one and half bowl sink with mixer tap, integrated dishwasher, double glazed window to rear.
Utility Room (2.41m x 1.46m)
Double glazed door to side, tiled floor covering, wall mounted Vaillant boiler, single drainer stainless steel sink with mixer tap, space for fridge/freezer, splash back tiling to roll top preparation surfaces.
First Floor (Landing)
Good size landing with balustrade and spindles, double storage cupboard, airing cupboard, coved finish to ceiling.
Master Bedroom (3.46m (min) x 5.78 (max))
Lovely size extended bedroom, bank of wardrobes to one wall, two central heating radiators, two double glazed windows to front, wood effect flooring.
Master En-Suite (2.81m x 2.34m)
Recently fitted bathroom suite, step up and in 'Jacuzzi' style bath with centre bath and over head 'water fall' shower head, wash hand basin, low level w.C., complementary tiling to walls and floor, central heating radiator, access to loft space, double glazed window to side.
Bedroom Two (4.24m x 3.62m)
Range of fitted bedroom furniture, coved ceiling, central heating radiator, double glazed window to front.
En-Suite Bathroom (3.63m x 2.05m)
Comprising panelled bath, vanity unit with wash hand basin, low level w.C., shower cubicle with over head shower, tiled floor covering, splash-back tiling to suite, double glazed window, central heating radiator.
Bedroom Three (3.72m x 2.60m)
Range of built-in bedroom furniture, double glazed window to rear, central heating radiator.
En-Suite Shower Room (2.33m x 2.23m)
Recently fitted suite comprising walk-in shower with overhead shower, low level w.C., wash hand basin, non-slip floor covering, complementary wall tiling, central heating radiator, double glazed window to rear.
Bedroom Four (3.64m x 3.09m)
Central heating radiator, double glazed window to rear.
Family Bathroom (2.49m x 2.04m)
Comprising panelled bath, vanity unit with wash hand basin and w.C., shower cubicle with over head shower, complementary splash-back tiling to suite and flooring, double glazed window, central heating radiator.
Garage
Approached via driveway providing ample off road parking leading to a double integral garage with automatic up and over doors, power and lighting, courtesy door to side.
Outside
The property occupies a level corner plot with large lawn areas to the front, side access to both sides to the rear of the property, the rear is enclosed with a various flower and shrub beds, patio area, raised deck area with a private aspect.
Property Location
Similar Properties
Detached house For Sale Cardiff Detached house For Sale CF3 Cardiff new homes for sale CF3 new homes for sale Flats for sale Cardiff Flats To Rent Cardiff Flats for sale CF3 Flats to Rent CF3 Cardiff estate agents CF3 estate agents



.png)











