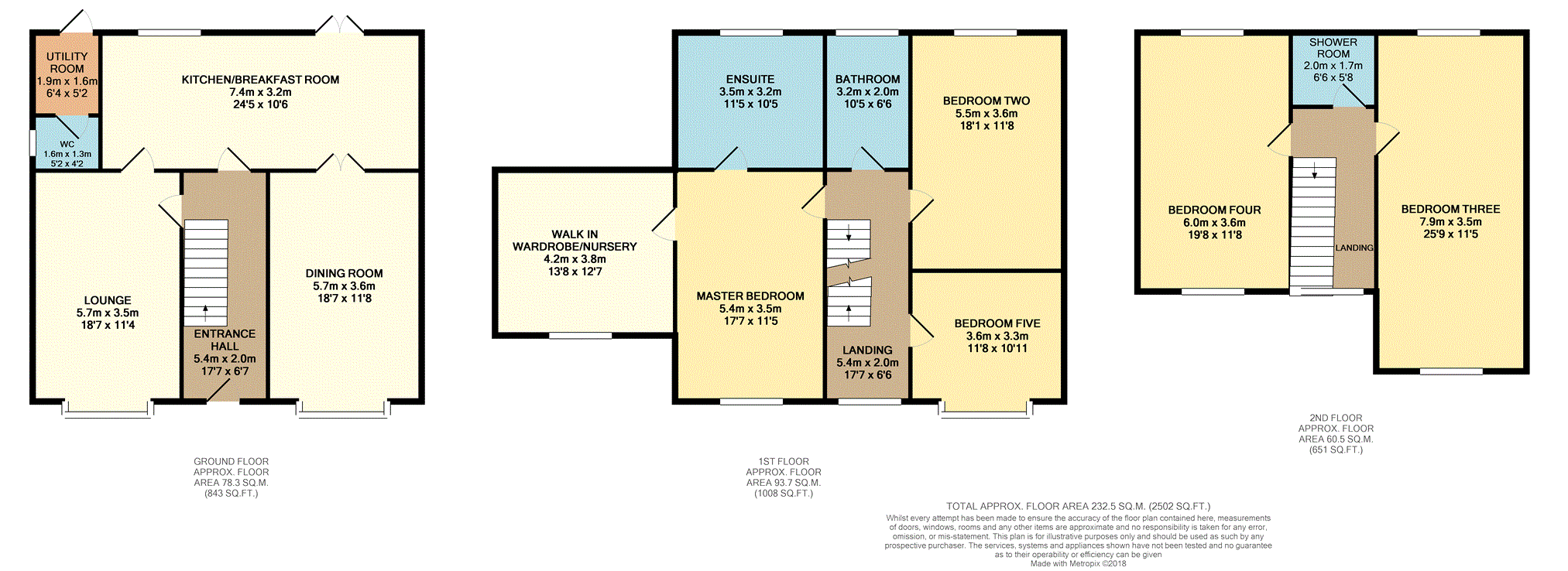5 Bedrooms Detached house for sale in Clos Lon Fawr, Ebbw Vale NP23 | £ 360,000
Overview
| Price: | £ 360,000 |
|---|---|
| Contract type: | For Sale |
| Type: | Detached house |
| County: | Blaenau Gwent |
| Town: | Ebbw Vale |
| Postcode: | NP23 |
| Address: | Clos Lon Fawr, Ebbw Vale NP23 |
| Bathrooms: | 3 |
| Bedrooms: | 5 |
Property Description
A beautifully presented executive 5 double bedroom detached family home set on spacious grounds with extensive panoramic views over the valley and farm fields. With a quality finish throughout this home briefly comprises of entrance hall, dining room, family room, kitchen/breakfast room, utility room, downstairs WC, five double bedrooms (master with en suite), family bathroom, off road parking for several cars, garage and spacious rear garden with mountains views.
Please note that the second floor has a large storage cupboard that could have the potential and plumbing to be a third bathroom.
Entrance Hall
The entrance hall has stunning tiled flooring and provides access to the staircase, family room, dining room and kitchen.
Family Room
The family room is located the front to the property and overlooks the front through large bay fronted UPVC double glaze window.
This room has feature fireplace, wood flooring, radiator, plastered walls and skimmed cieling.
Dining Room
The spacious dining room is located at the front to the property and overlooks the front through large UPVC bay fronted double glaze window. This room has wood flooring, painted walls, skimmed ceiling and double doors leading to the kitchen/breakfast room.
Kitchen/Breakfast
The kitchen is located at the rear of the property and overlooks the rear garden and farm fields through large UPVC double glaze window. The kitchen has tiled flooring, ample worksurface area, storage in cupboards and drawers, gas hob with extractor fan, breakfast bar Double doors leading to the rear patio. Double doors leading to the rear patio.
Utilities
Utility room is a great place to store the white goods. This room has tiled flooring and provides access to the downstairs cloakroom.
Downstairs Cloakroom
The downstairs cloakroom has tiled floors and walls, low-level WC see and hand sink base unit.
Master Bedroom
The beautifully done master bedroom is located on the first floor at the front of the property and overlooks the front through large UPVC double glaze window. This room has carpeted flooring, painted walls, skimmed ceiling and provides access to the large walk-in wardrobe/nursery and master ensuite.
Master En-Suite
The generous size master ensuite has UPVC double glazed window, tiled flooring, large shower, low-level WC see, hand sink base unit, heated towel rail and built in storage cupboards.
Bedroom Two
The second double bedroom is located at the rear of the property and overlooks the rear garden and farm fields two large UPVC double glaze window. This room has carpeted flooring, built in wardrobes and radiator.
Bedroom Three
The third double bedroom is located on the second floor. This room has a large UPVC double glaze window which looks over the rear garden and fields. This room also benefits from the sky window to provide lots of natural light. This room has carpeted flooring, painted walls, skimmed ceiling and radiator.
Bedroom Four
The fourth double bedroom is located on the second floor. This room has a double aspect UPVC double glaze windows, carpeted flooring, radiator and is currently used as the pool/bar room.
Bedroom Five
The fifth double bedroom/office is located on the first floor and overlooks the front my UPVC double glaze window. This room has carpeted flooring, painted walls, skimmed ceiling and radiator.
Family Bathroom
The family bathroom has tile flooring, large bath, separate double shower, low level W.C, hand sink base unit, heated towel rail and UPVC privacy glass window.
Front
To the front of the property you have off-road parking for several vehicles and access to the garage which can be used as a workshop, storage space or potentially converted to extra living space.
Rear Garden
The rear garden has a large patio area which leads up to a large flat laid to lawn area. The garden also benefits from an outbuilding which houses a Jacuzzi and sauna room. The property backs onto farm fields for extra privacy and beautiful views.
Property Location
Similar Properties
Detached house For Sale Ebbw Vale Detached house For Sale NP23 Ebbw Vale new homes for sale NP23 new homes for sale Flats for sale Ebbw Vale Flats To Rent Ebbw Vale Flats for sale NP23 Flats to Rent NP23 Ebbw Vale estate agents NP23 estate agents



.png)











