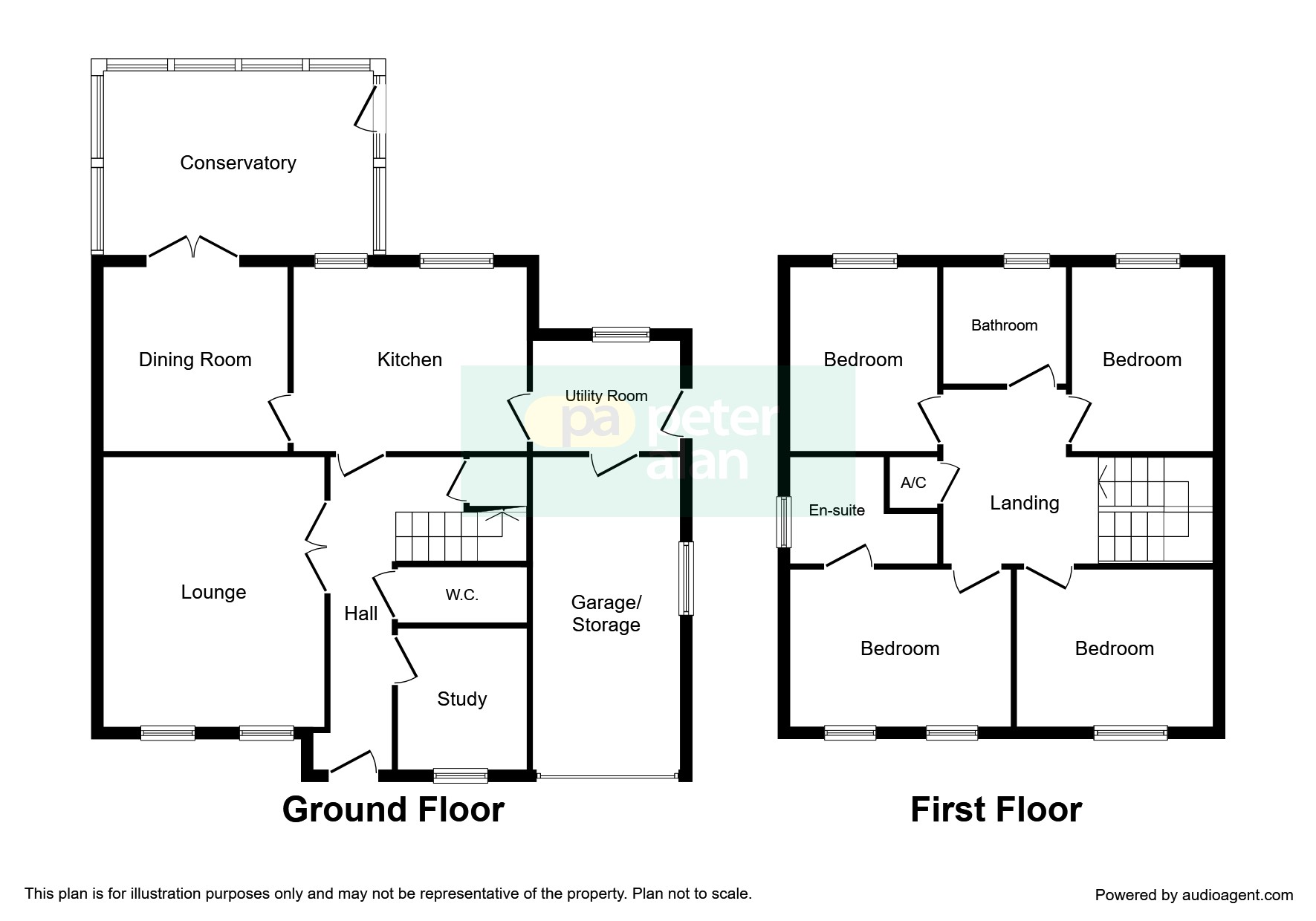4 Bedrooms Detached house for sale in Clos Masons, Kenfig Hill, Bridgend CF33 | £ 220,000
Overview
| Price: | £ 220,000 |
|---|---|
| Contract type: | For Sale |
| Type: | Detached house |
| County: | Bridgend |
| Town: | Bridgend |
| Postcode: | CF33 |
| Address: | Clos Masons, Kenfig Hill, Bridgend CF33 |
| Bathrooms: | 2 |
| Bedrooms: | 4 |
Property Description
Summary
Entrance hallway, cloakroom, study, Lounge, Kitchen, Utility Room, Dining Room and Conservatory. Four bedrooms, en-suite shower room and family bathroom. Gardens to the front, side and rear and off road parking. Er = D
description
Detached family home located in a cul de sac of just a few properties and within easy access of local amenities and transport links. Entrance hallway, cloakroom, study, Lounge, Kitchen, Utility Room, Dining Room and Conservatory. Four bedrooms, en-suite shower room and family bathroom. Gardens to the front, side and rear plus a garage and off road parking. Energy Efficiency Rating = D
Hallway
Laminate flooring, carpet to stairs. Under stairs storage cupboard.
Cloakroom
Wc and wash hand basin.
Study 8' 8" x 6' 11" ( 2.64m x 2.11m )
Laminate flooring. Window to the front. Radiator.
Lounge 14' 6" x 11' 10" ( 4.42m x 3.61m )
Accessed via double doors. Laminate flooring. Feature wood burner and hearth. Two windows to the front. Radiator.
Kitchen 12' 6" x 9' 7" ( 3.81m x 2.92m )
Fitted with a range of wall and base units with worktops over. Stainless steel sink and drainer. Built in fridge/freezer and dishwasher plus oven and hob. Windows to the rear. Access to the Dining Room and Utility Room. Tiled floor.
Dining Room 9' 7" x 9' 4" ( 2.92m x 2.84m )
Laminate flooring. Radiator. French doors to the conservatory.
Conservatory 14' 2" Maximum x 9' 5" ( 4.32m Maximum x 2.87m )
Polycarbonate roof. Windows to the side and rear. Laminate flooring. Door to the side.
Utility Room 7' 10" x 5' 9" ( 2.39m x 1.75m )
Fitted with a range of units. Window to the rear. Door to the side garden. Door leading to the garage. Space for washing machine and tumble dryer.
Storage Room
Previously the garage. Window to the side. Shower cubicle. Roller shutter door to the front ( currently hidden by a stud wall )
Landing
Access to all the bedrooms and bathroom.
Bedroom One 11' 10" x 8' 3" ( 3.61m x 2.51m )
Fitted carpet. Two windows to the front. Door to the en-suite shower room. Radiator.
Bedroom Two 10' 6" x 8' 3" ( 3.20m x 2.51m )
Window to the front. Fitted carpet.
Bedroom Three 7' 10" x 9' 9" ( 2.39m x 2.97m )
Window to the rear. Fitted carpet. Radiator.
Bedroom Four 7' 5" x 9' 8" ( 2.26m x 2.95m )
Window to the rear. Fitted carpet. Radiator.
Bathroom
Suite comprising bath, wash hand basin and Wc. Tiled walls and floor. Window to the rear.
External
Off road parking at the front of the property. There is a fenced off area to the side of the property laid to chipping which could house a caravan/boat with potential to extend the house or build a garage. To the rear there is a patio garden which is accessed via the conservatory.
Property Location
Similar Properties
Detached house For Sale Bridgend Detached house For Sale CF33 Bridgend new homes for sale CF33 new homes for sale Flats for sale Bridgend Flats To Rent Bridgend Flats for sale CF33 Flats to Rent CF33 Bridgend estate agents CF33 estate agents



.png)










