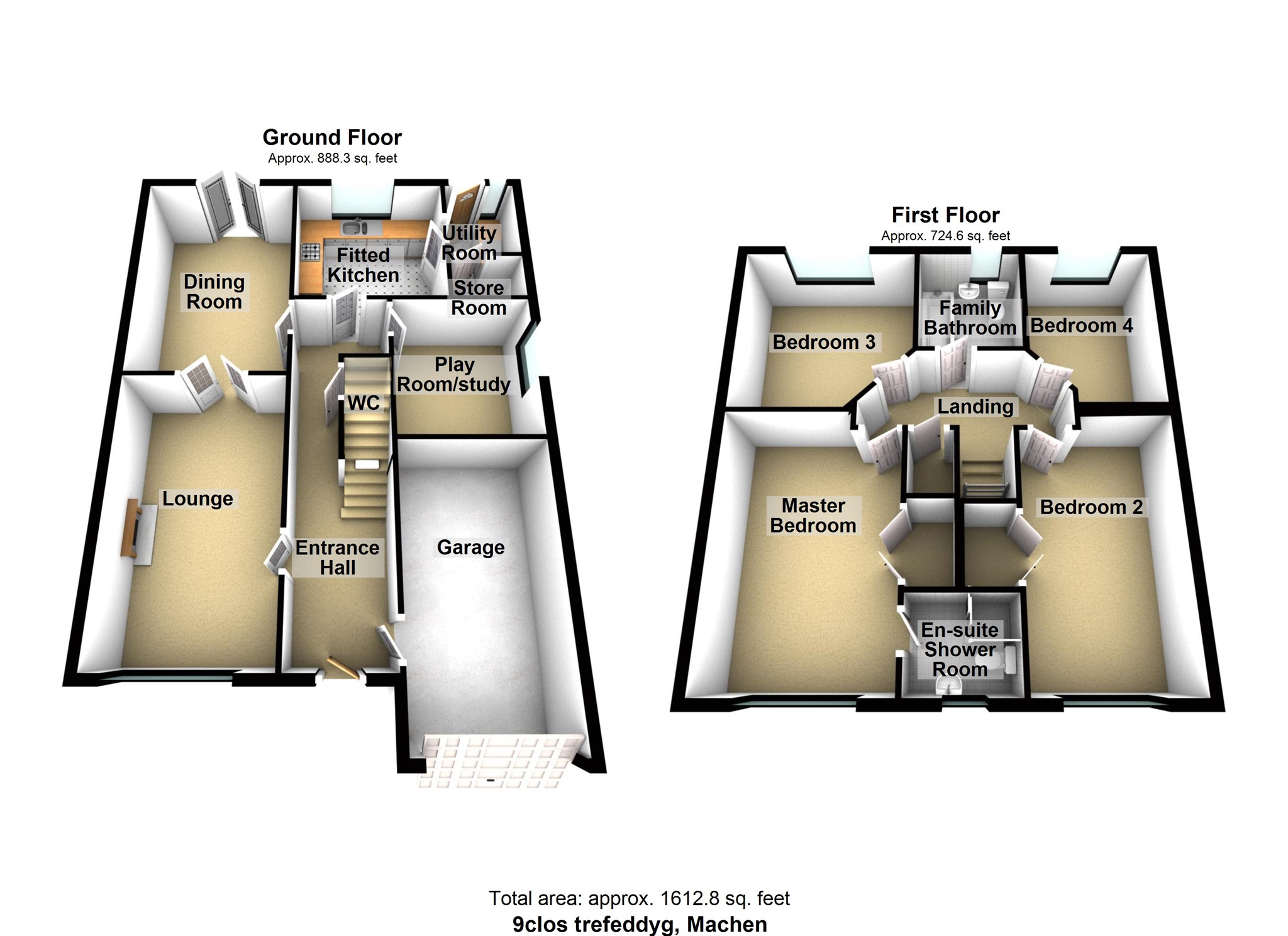4 Bedrooms Detached house for sale in Clos Trefeddyg, Machen, Caerphilly CF83 | £ 399,950
Overview
| Price: | £ 399,950 |
|---|---|
| Contract type: | For Sale |
| Type: | Detached house |
| County: | Caerphilly |
| Town: | Caerphilly |
| Postcode: | CF83 |
| Address: | Clos Trefeddyg, Machen, Caerphilly CF83 |
| Bathrooms: | 2 |
| Bedrooms: | 4 |
Property Description
Summary
pa Black offer to the market this beautifully presented family home located in a quiet cul de sac in the popular village of Machen. The property itself offers a 'Show Home' feel and is an ideal home for anyone looking for high quality throughout.
Description
pa Black offer to the market this beautifully presented family home located in a quiet cul de sac in the popular village of Machen. The property itself offers a 'Show Home' feel throughout and is an ideal home for anyone looking for high quality throughout. Internally the property briefly comprises entrance hallway, large living area. Dining room, modern fitted kitchen with separate utility space and store room, a separate WC and office/play room. To the first floor there are four generous sized bedrooms with the master benefiting from an ensuite plus the main family bathroom. Externally the property offers a driveway to the front leading to a single integrated garage. The enclosed and low maintenance rear garden briefly comprises an artificial lawned area with a separate area that is laid to patio with fence surround.
Set within the semi-rural village of Machen, this property is nestled amongst a small cul de sac but offers great accessibility to the local village which offers an array of local businesses, shops and schools. Further to this, Machen is centrally located to provide easy access to a wide range of areas including Cardiff and Newport, making this an ideal spot for commuters.
A truly lovely family home that is ready to move straight into!
Entrance Hallway
Radiator, telephone point, power point(s), coving to ceiling with smoke detector, stairs, door to:
Wc
Two piece suite comprising, wash hand basin and close coupled WC, tiled splashbacks, radiator.
Living Room 17' 5" x 10' 3" ( 5.31m x 3.12m )
UPVC double glazed window to front, gas electric fire with feature surround, power point(s), coving to ceiling, double door to:
Dining Room 15' 1" x 10' 3" ( 4.60m x 3.12m )
Radiator, power point(s), coving to ceiling, double door, door to:
Kitchen 10' 3" x 9' 5" ( 3.12m x 2.87m )
Fitted with a matching range of base and eye level units with worktop space over with worktop space, 1+1/2 bowl stainless steel sink unit with single drainer and mixer tap, integrated dishwasher, space for fridge/freezer, fitted electric oven, built-in four ring gas hob with extractor hood over, uPVC double glazed window to rear, two radiators, ceramic tiled flooring, power point(s) with ceiling spotlights, door to:
Utility Room
Fitted with a base and eye level cupboards with worktop space over, stainless steel sink unit with single drainer and mixer tap, plumbing for automatic washing machine, space for tumble dryer, uPVC double glazed window to rear, radiator, power point(s), uPVC double glazed obscure door to garden, door to:
Store Room
Ceramic tiled flooring, wall mounted gas combination boiler.
Study
UPVC double glazed window to side, radiator, power point(s), coving to ceiling.
Landing
Power point(s) with smoke detector, access to loft with pull down ladder, door to Storage cupboard, door to:
Master Bedroom 16' max x 10' 7" ( 4.88m max x 3.23m )
UPVC double glazed window to front, radiator, TV point(s), power point(s), double door to Storage cupboard, door to:
Ensuite
Three piece suite comprising tiled shower cubicle with shower, matching shower base and glass screen, pedestal wash hand basin and close coupled WC tiled surround, uPVC obscure double glazed window to front, radiator, ceramic terracotta flooring with ceiling spotlights.
Bedroom Two 16' max x 9' 1" ( 4.88m max x 2.77m )
UPVC double glazed window to front, radiator, power point(s), double door to Storage cupboard, door to:
Bedroom Three 11' x 10' 7" ( 3.35m x 3.23m )
UPVC double glazed window to rear, radiator, power point(s).
Bedroom Four 11' 2" max x 8' 3" ( 3.40m max x 2.51m )
UPVC double glazed window to rear, radiator.
Bathroom
Three piece suite comprising panelled bath jacuzzi, pedestal wash hand basin and close coupled WC, tiled surround, uPVC obscure double glazed window to rear, radiator, ceramic tiled flooring with ceiling spotlights. Storage cupboard.
Outside
Driveway to the front leading to integarted garage. Low maintenance rear garden which comprises artificial lawn and patio area. Fence surround.
Property Location
Similar Properties
Detached house For Sale Caerphilly Detached house For Sale CF83 Caerphilly new homes for sale CF83 new homes for sale Flats for sale Caerphilly Flats To Rent Caerphilly Flats for sale CF83 Flats to Rent CF83 Caerphilly estate agents CF83 estate agents



.png)











