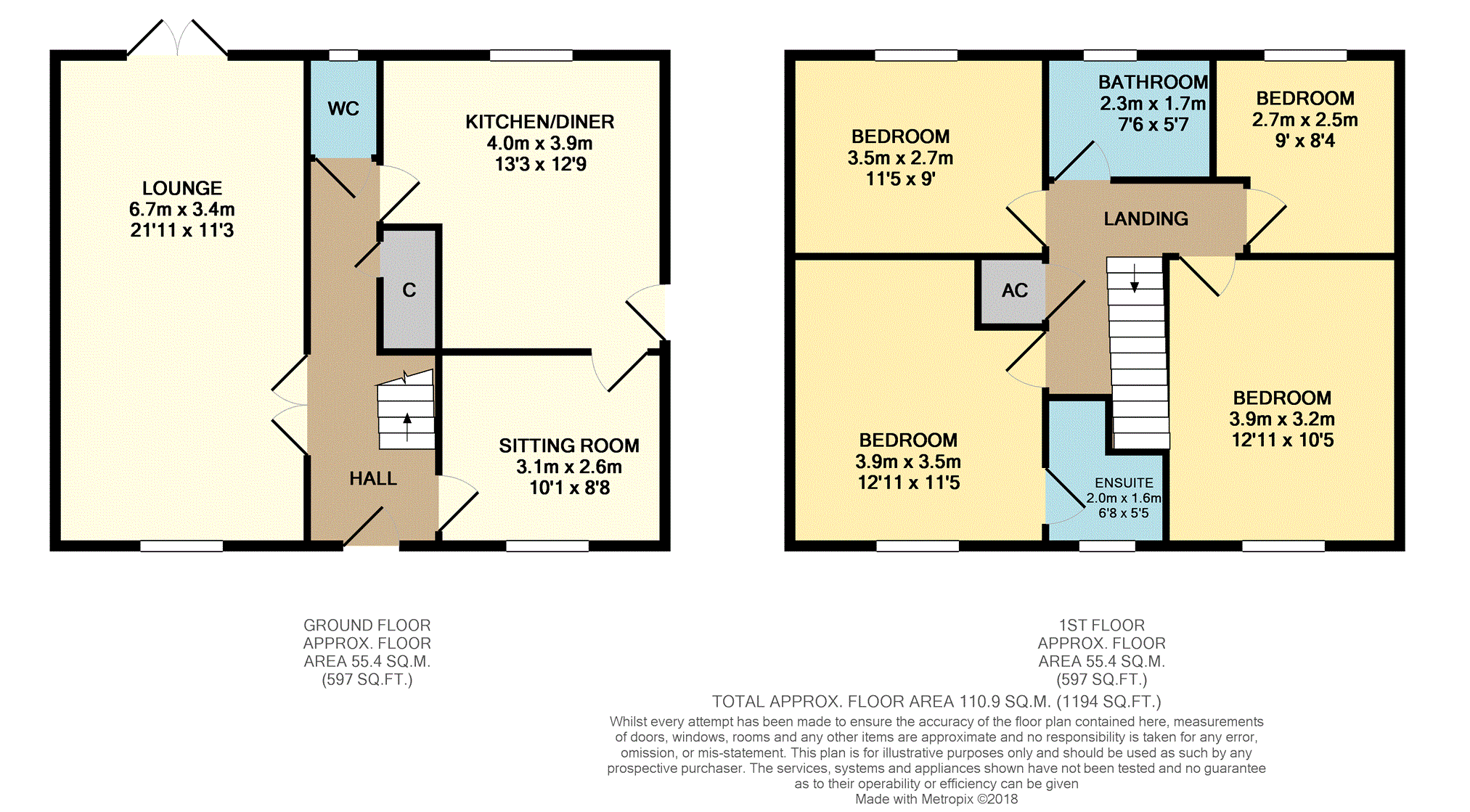4 Bedrooms Detached house for sale in Clos Y Fendrod, Llansamlet SA7 | £ 240,000
Overview
| Price: | £ 240,000 |
|---|---|
| Contract type: | For Sale |
| Type: | Detached house |
| County: | Swansea |
| Town: | Swansea |
| Postcode: | SA7 |
| Address: | Clos Y Fendrod, Llansamlet SA7 |
| Bathrooms: | 1 |
| Bedrooms: | 4 |
Property Description
Four bedroom detached 'Charles Church' built home at the head of a quiet cul-de-sac in the 'Heronsbrook' development. Dual aspect family lounge, sitting room, kitchen/diner, cloakroom, first floor bathroom & en-suite to master. Driveway to garage. Viewing highly recommended to appreciate.
Ground Floor
Entrance hall
Double glazed door to front. Wooden flooring. Radiator. Stairs to first floor with under stairs storage cupboard.
Cloakroom
White two piece suite comprising low level wc and pedestal wash hand basin with splash back tiling. Radiator. Upvc double glazed frosted window to rear.
Lounge 21'11 x 11'3
Dual aspect family lounge with Upvc double glazed window to front and Upvc double glazed French doors to rear. Wooden flooring. Two radiators. Feature fire suite with 'Oak' mantel.
Sitting room 10'2 x 8'9
Upvc double glazed window to front. Radiator. Newly fitted carpet.
Kitchen/diner 13'3 x 12'9 max (10'1 min)
Modern fitted kitchen with a range of 'cream' wall, base and drawer units incorporating stainless steel sink unit. Splash back tiling to walls. Plumbed for washing machine and dish washer. Built-in stainless steel electric oven with four ring gas hob, stainless steel splash back panel and extractor chimney. Upvc double glazed window to rear. Double glazed door to side.
First Floor
Landing
Built-in airing cupboard.
Bedroom one 130 x 11'4
Upvc double glazed window to front. Radiator. Door to;
En-suite
Upvc double glazed frosted window to front. Radiator. White low level wc, pedestal wash hand with splash back tiling and walk in shower cubicle with plumbed in chrome shower. Shaver point.
Bedroom two 13'1 x 10'5
Upvc double glazed window to front. Radiator.
Bedroom three 11'5 x 9'0
Upvc double glazed window to rear. Radiator. Loft access.
Bedroom four 9'0 max x 8'10 max
Upvc double glazed window to rear. Radiator.
Bathroom
White three piece suite comprising low level wc, pedestal wash hand basin and bath with splash back tiling over wet areas. Radiator. Upvc double glazed frosted window to rear.
Outside
Block paved area to the front and driveway which provides parking for two vehicles. Single garage with up and over door to the front.
Side gated pedestrian access into an enclosed garden on a 'wrap around' plot. The side area has a good size patio area, lawned garden to rear and has a variety of shrubs and bushes to borders.
External tap.
Location
Situated within walking distance the Lonlas Primary School. A few minutes drive to the M4 Motorway, easy access to the dvla and Morriston Hospital.
Within easy access to all amenities, shopping centres and restaurants.
General Information
Tenure: Freehold
Council Tax: Band E
Viewings can be booked instantly via Purplebricks website.
Property Location
Similar Properties
Detached house For Sale Swansea Detached house For Sale SA7 Swansea new homes for sale SA7 new homes for sale Flats for sale Swansea Flats To Rent Swansea Flats for sale SA7 Flats to Rent SA7 Swansea estate agents SA7 estate agents



.png)










