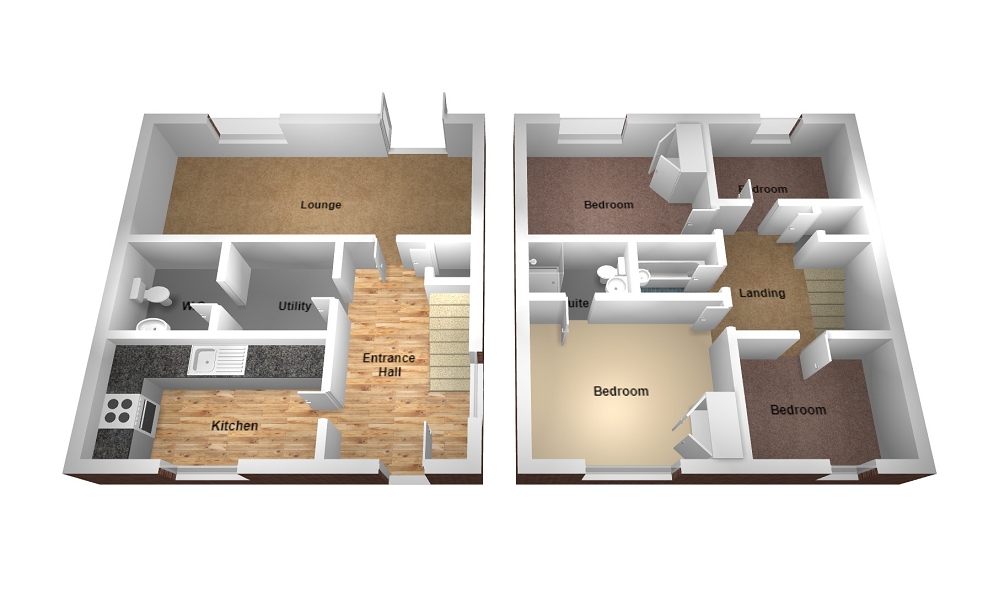4 Bedrooms Detached house for sale in Clos Yr Eryr, Coity, Bridgend. CF35 | £ 259,950
Overview
| Price: | £ 259,950 |
|---|---|
| Contract type: | For Sale |
| Type: | Detached house |
| County: | Bridgend |
| Town: | Bridgend |
| Postcode: | CF35 |
| Address: | Clos Yr Eryr, Coity, Bridgend. CF35 |
| Bathrooms: | 2 |
| Bedrooms: | 4 |
Property Description
A four bedroom detached family home situated on the popular new build development in Coity. The property briefly comprises entrance hall, kitchen, lounge, w.C, utility room, en suite to master bedroom and bathroom. Viewing highly recommended to appreciate this modern family home.
Description
Introducing this immaculate four bedroom detached family home set on a corner plot on the modern Parc Derwen development. The property benefits from lounge, kitchen / diner, four generous sized bedrooms, garage and off road parking for two vehicles.
Parc Derwen has its own primary school and is conveniently located for access to all local amenities, transport links and is within walking distance to Coity village. Viewing highly recommended to appreciate all this property has to offer.
Entrance
Via PVCu composite door.
Entrance Hall
Emulsioned ceiling, emulsioned walls, vinyl flooring, radiator and PVCu double glazed window to the side of the property. Carpeted staircase leading to the first floor and under stairs storage area. Three doors leading off.
Kitchen/Diner (12' 1" x 13' 1" or 3.69m x 3.98m)
Emulsioned ceiling, emulsioned walls, radiator and vinyl flooring. A range of wall and base units in high gloss cream with complementary work surface housing stainless steel sink drainer. Integrated electric oven and grill with gas hob and extractor hood overhead. Wall mounted boiler, space for table and chairs and PVCu double glazed window to the front of the property. Integrated dishwasher and fridge / freezer.
Utility area (6' 8" x 5' 8" or 2.04m x 1.72m)
Emulsioned ceiling, emulsioned walls, radiator and vinyl flooring. Base units and plumbed for automatic washing machine. Door leading to the w.C.
W.C. (4' 8" x 7' 3" or 1.42m x 2.21m)
Emulsioned ceiling, emulsioned walls, radiator and vinyl flooring. Two piece suite comprising low level w.C. And sink / pedestal.
Lounge (19' 11" x 13' 1" or 6.08m x 4.00m)
Emulsioned ceiling, emulsioned walls, fitted carpet, two radiators, PVCu double glazed window and French doors leading out to the rear and PVCu double glazed window to the side of property. Feature fire surround with electric effect fire.
Landing
Emulsioned ceiling with loft access, emulsioned walls, fitted carpet, radiator, built in storage cupboard and five doors leading off.
Bedroom 1 (12' 2" x 12' 4" or 3.71m x 3.77m)
Emulsioned ceiling, part emulsioned / part papered walls, fitted carpet, radiator and PVCu double glazed window to the front of property. Built in wardrobes and door leading to the en suite.
En Suite (6' 10" x 5' 6" or 2.08m x 1.67m)
Emulsioned ceiling, part emulsioned / part tiled walls, vinyl flooring and contemporary chrome wall mounted radiator. Three piece suite comprising low level w.C sink / pedestal and shower cubicle.
Bedroom 2 (11' 5" x 11' 5" or 3.49m x 3.49m)
Emulsioned ceiling, part emulsioned / part papered walls, fitted carpet, radiator, built in wardrobe space and PVCu double glazed window to rear of property.
Bedroom 3 (7' 3" x 8' 3" or 2.21m x 2.51m)
Emulsioned ceiling, emulsioned walls with one feature papered wall, fitted carpet, radiator and PVCu double glazed window to the rear of the property.
Bedroom 4 (9' 1" x 7' 4" or 2.76m x 2.23m)
Emulsioned ceiling, emulsioned walls, fitted carpet, radiator and PVCu double glazed window to the front of property.
Family bathroom (6' 4" x 6' 9" or 1.93m x 2.06m)
Emulsioned ceiling, part emulsioned / part tiles walls, vinyl flooring and radiator. Three piece suite comprising low level w.C. Sink / pedestal and panelled bath.
Outside
Enclosed rear garden bordered with wood panelled fencing. Patio and decked areas, remainder of the garden is laid to lawn and pathway leading to the rear.
Garage to the rear and off road parking.
Directions
From Bridgend Designer Outlet turn left towards Litchard Hill / A4061 at the roundabout take the 3rd exit on Litchard Hill / A4061, at the roundabout take the 1st exit onto A4061, at the roundabout take the 1st exit onto Parc Derwen, turn left to stay on Parc Derwen, turn left onto Clos Yr Eryr, turn left to stay on Clos Yr Eryr, turn right to stay on Clos Yr Eryr.
Property Location
Similar Properties
Detached house For Sale Bridgend Detached house For Sale CF35 Bridgend new homes for sale CF35 new homes for sale Flats for sale Bridgend Flats To Rent Bridgend Flats for sale CF35 Flats to Rent CF35 Bridgend estate agents CF35 estate agents



.png)











