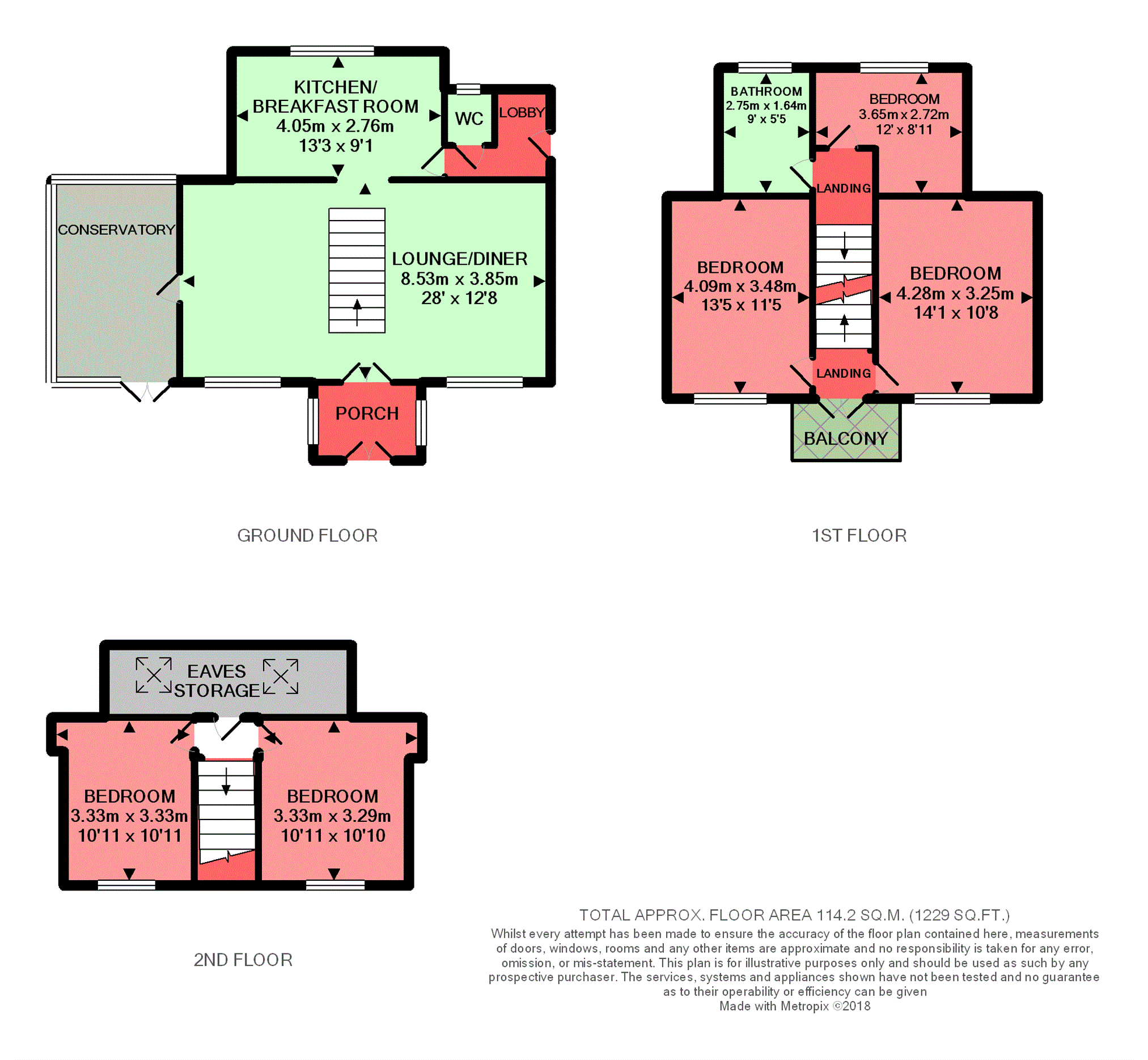5 Bedrooms Detached house for sale in Cloth Hall Lane, Cefn Coed, Merthyr Tydfil CF48 | £ 359,950
Overview
| Price: | £ 359,950 |
|---|---|
| Contract type: | For Sale |
| Type: | Detached house |
| County: | Merthyr Tydfil |
| Town: | Merthyr Tydfil |
| Postcode: | CF48 |
| Address: | Cloth Hall Lane, Cefn Coed, Merthyr Tydfil CF48 |
| Bathrooms: | 1 |
| Bedrooms: | 5 |
Property Description
Set within generous size grounds within one of the sought after lanes of Cefn Coed, Bidmead Cook & Williams are pleased to present to the market Brynteg. This property is located within Cloth Hall Lane and offers generous size family living accommodation and spectacular views. Virtual tour available
Set within generous size grounds within one of the sought after lanes of Cefn Coed, Bidmead Cook & Williams are pleased to present to the market Brynteg. This property is located within Cloth Hall Lane and offers generous size family living accommodation and spectacular views. A gated sweeping driveway opens to an area for multiple vehicle parking. An enclosed forecourt allows access to main entrance porch to living accommodation briefly comprising; generous size Lounge/Dining separated via an open plan staircase; Conservatory; Kitchen; Utility/W.C; first floor family Bathroom; three first floor Bedrooms, one of which benefits a Shower En-suite; a veranda from the second floor landing; two further Bedrooms to the second floor. Gardens to either side with decked and patio sitting areas to admire the views. The location offers easy access to village amenities, local schools, Cyfarthfa Park, town centre, out of town retail park, Leisure Village and transport links for commuting. Viewing highly recommended. Virtual tour available
Entrance Porch/Hallway
Double glazed French doors to front, double glazed window to either side, access into:
Lounge/Dining
Double glazed window to front x 2, radiator x 2, power points, stairs to first floor, access to Kitchen and Conservatory.
Conservatory
Of part brick, part double glazed construction, double glazed window to all aspects, double glazed French doors, power points, tiled flooring.
Kitchen
Double glazed window to rear, fitted wall and base units, integrated oven and grill, separate hob, sink with drainer, plumbing for dishwasher, splash back tiling, power points, space for fridge/freezer, breakfast bar, radiator, laminate flooring.
Utility/W.C
Double glazed window to rear, plumbing for washing machine, low level W.C., wash hand basin, tiled walls halfway, tiled flooring.
Landing
Access to Bedrooms One, Two and Three, Bathroom.
Bedroom One
Double glazed window to front, radiator, power points, access to second landing.
Bathroom
Double glazed window to rear, bath with shower over, low level W.C., wash hand basin set in vanity unit, radiator, tiled walls and flooring.
Bedroom Two
Double glazed window to front, feature beams to ceiling, feature stone walls, radiator, power points, access to second landing.
Bedroom Three
Double glazed window to rear, fitted wardrobe, radiator, power points, access to a Shower En suite.
Second landing
French doors leading to veranda, stairs leading to second floor.
Second Floor:
Bedroom Four
Double glazed window to front, convector heater, power points.
Bedroom Five
Double glazed window to front, wall mounted convector heater, power points.
Outside
Generous gardens to either sides with Apple trees, in addition to patio and decked sitting areas to admire the spectacular views. Enclosed forecourt. Gated sweeping driveway leads to a parking area suitable for multiple vehicles.
Consumer Protection from Unfair Trading Regulations 2008.
The Agent has not tested any apparatus, equipment, fixtures and fittings or services and so cannot verify that they are in working order or fit for the purpose. A Buyer is advised to obtain verification from their Solicitor or Surveyor. References to the Tenure of a Property are based on information supplied by the Seller. The Agent has not had sight of the title documents. A Buyer is advised to obtain verification from their Solicitor. Items shown in photographs are not included unless specifically mentioned within the sales particulars. They may however be available by separate negotiation. Buyers must check the availability of any property and make an appointment to view before embarking on any journey to see a property.
Property Location
Similar Properties
Detached house For Sale Merthyr Tydfil Detached house For Sale CF48 Merthyr Tydfil new homes for sale CF48 new homes for sale Flats for sale Merthyr Tydfil Flats To Rent Merthyr Tydfil Flats for sale CF48 Flats to Rent CF48 Merthyr Tydfil estate agents CF48 estate agents



.png)











