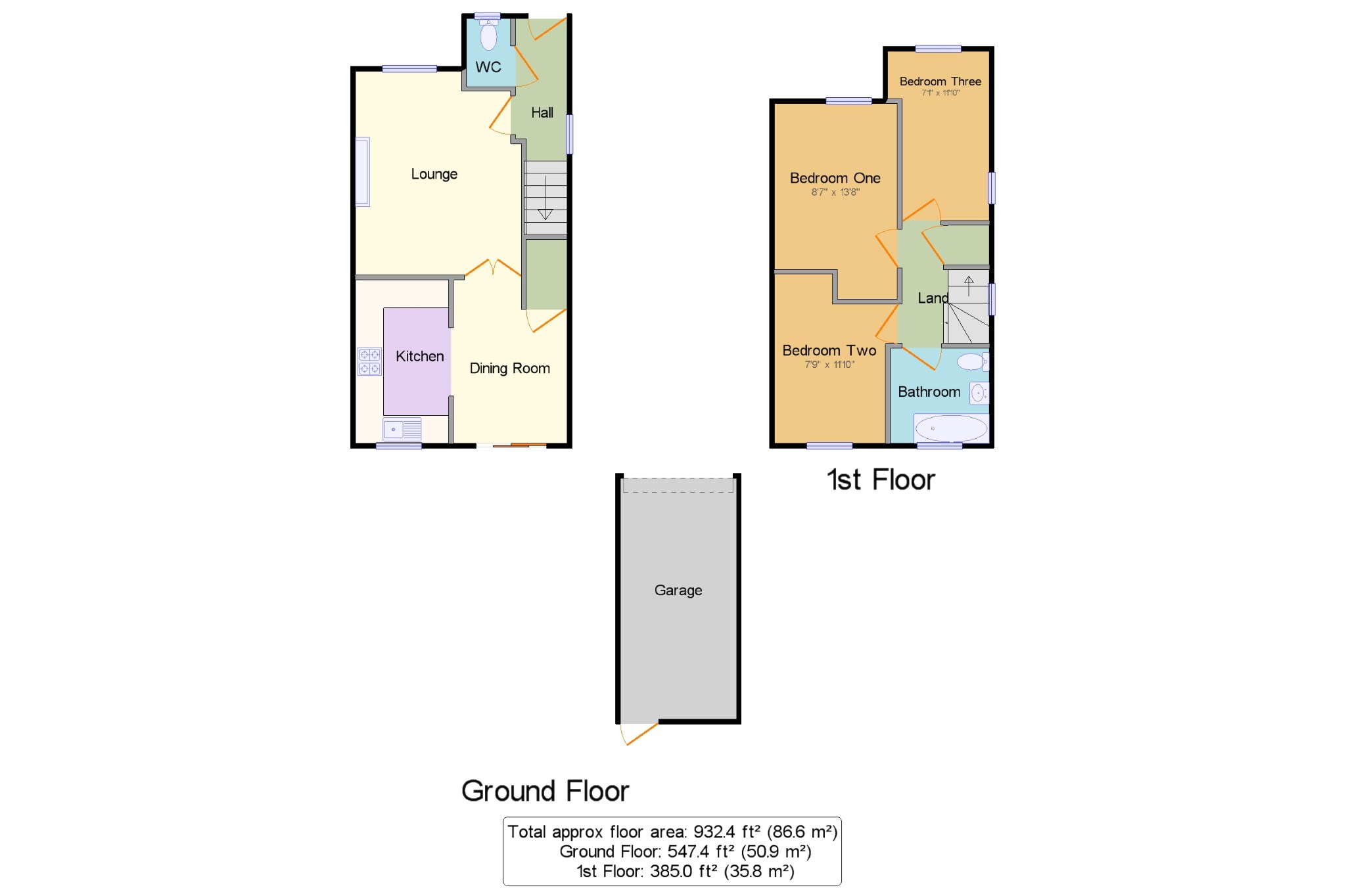3 Bedrooms Detached house for sale in Clough Field Close, Whaley Bridge, High Peak, Derbyshire SK23 | £ 270,000
Overview
| Price: | £ 270,000 |
|---|---|
| Contract type: | For Sale |
| Type: | Detached house |
| County: | Derbyshire |
| Town: | High Peak |
| Postcode: | SK23 |
| Address: | Clough Field Close, Whaley Bridge, High Peak, Derbyshire SK23 |
| Bathrooms: | 1 |
| Bedrooms: | 3 |
Property Description
Easy to maintain, economical and ready to move straight into are just a few words to help describe this delightful detached home. Located in a quiet cul de sac the layout in brief comprises an entrance hall, downstairs WC, lounge, dining room and a fitted kitchen. First floor landing, three bedrooms and a fitted bathroom. Other features include a detached garage, long driveway, raised decking area and brick built bbq.
Detached Dwelling
Three Bedrooms
One Bathroom (Previously Two)
Two Receptions
Child/Pet Friendly Rear Garden
Cul De Sac Position
Desirable Location
Well Maintained
Entrance Hall x . Twin panel glazed entrance door. UPVC double glazed window to the side elevation. Staircase leading to the first floor accommodation. Single radiator.
Downstairs WC x . UPVC double glazed window to the front elevation. Two piece matching white suite comprising a low level WC and a pedestal wash hand basin. Single radiator.
Lounge11'7" x 14'3" (3.53m x 4.34m). UPVC double glazed window to the front elevation. TV point. Double radiator. Internal glazed feature doors leading to the dining room.
Dining Room7'11" x 11'5" (2.41m x 3.48m). Double glazed sliding patio doors opening onto the rear patio. Double radiator. Storage cupboard. Dado rail.
Kitchen6'6" x 11'5" (1.98m x 3.48m). UPVC double glazed window to the rear elevation. Fitted matching range of maple effect wall, base and drawer units complete with work tops over. One and a half bowl and single drainer unit with mixer tap. Integrated electric fan assisted oven. Four ring gas hob. Extractor filter and light hood. Integrated fridge and washing machine. Concealed gas central heating boiler. Partially tiled walls.
Landing x . UPVC double glazed window to the side elevation. Access to loft. Doors leading off to all rooms. Airing cupboard.
Bedroom One8'7" x 13'8" (2.62m x 4.17m). UPVC double glazed window to the front elevation. Single radiator. TV point.
Bedroom Two7'9" x 11'10" (2.36m x 3.6m). UPVC double glazed window to the rear elevation. Single radiator.
Bedroom Three7'1" x 11'10" (2.16m x 3.6m). UPVC double glazed window to the front elevation. Single radiator.
Bathroom x . UPVC double glazed window to the rear elevation. Single radiator. Three piece matching suite comprising a low level WC, pedestal wash hand basin and a panelled bath complete with a shower over.
Front x . Screened via a mature hedge line complete with lawn and a long driveway providing ample off road parking leading to a detached garage.
Garage8'1" x 16'10" (2.46m x 5.13m). Single up and over door frontage. Door to the rear elevation. Power and lighting.
Rear x . This enclosed child/pet friendly rear garden is mainly laid to lawn with a paved patio, brick built bbq, timber garden shed and a raised decking area.
Property Location
Similar Properties
Detached house For Sale High Peak Detached house For Sale SK23 High Peak new homes for sale SK23 new homes for sale Flats for sale High Peak Flats To Rent High Peak Flats for sale SK23 Flats to Rent SK23 High Peak estate agents SK23 estate agents



.png)


