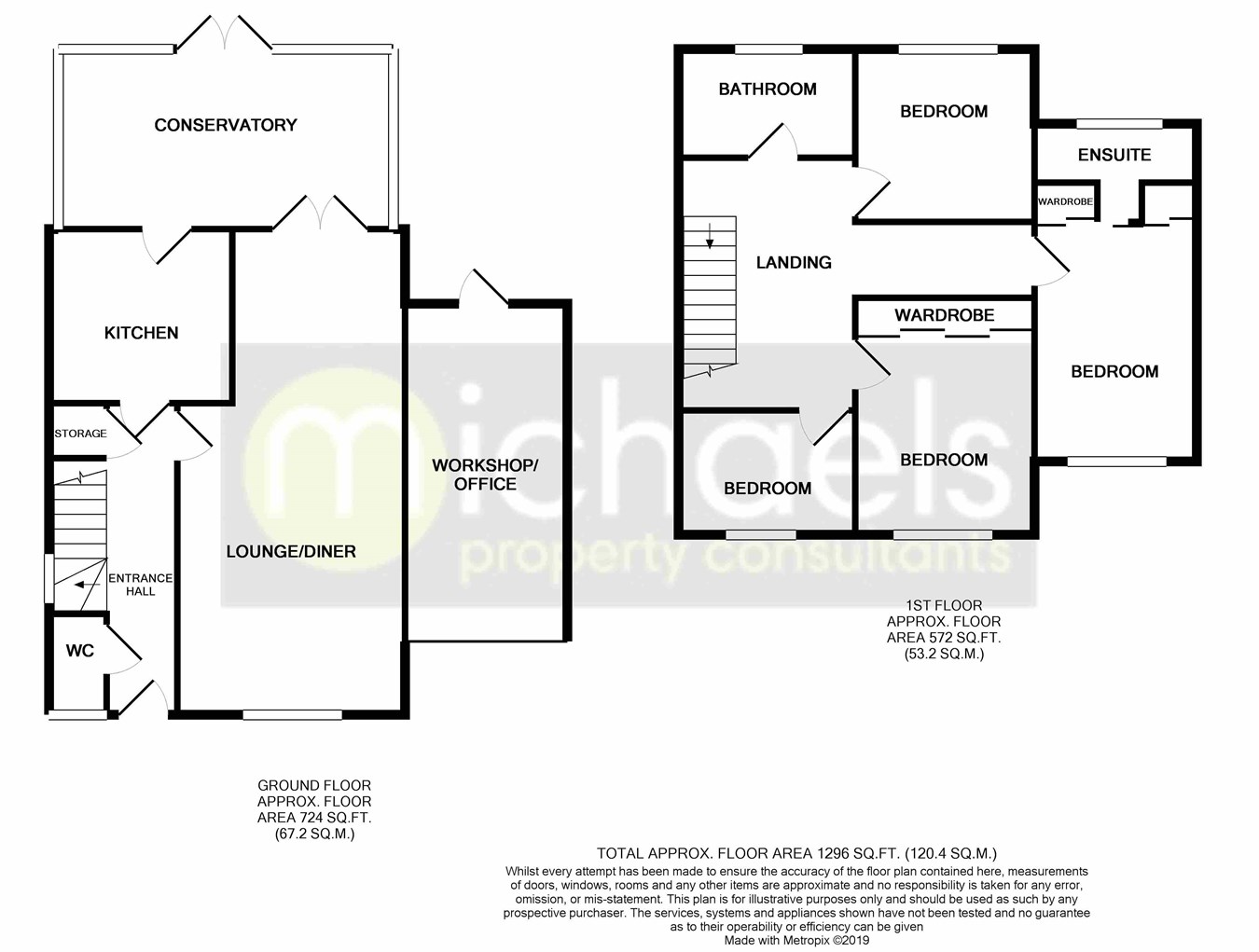4 Bedrooms Detached house for sale in Clover Drive, Thorrington, Colchester CO7 | £ 375,000
Overview
| Price: | £ 375,000 |
|---|---|
| Contract type: | For Sale |
| Type: | Detached house |
| County: | Essex |
| Town: | Colchester |
| Postcode: | CO7 |
| Address: | Clover Drive, Thorrington, Colchester CO7 |
| Bathrooms: | 0 |
| Bedrooms: | 4 |
Property Description
A beautifully presented and well extended four bedroom detached family house in the popular village of Thorrington with excellent access to the A12/A120 and train stations at nearby villages Great Bentley, Alresford and Wivenhoe. Having been modernised and improved by the current vendors this spacious detached home now offers contemporary fitments throughout, downstairs cloakroom, open plan 24' lounge/dining room, modern kitchen, conservatory, four bedrooms with en suite to master, family bathroom, enclosed rear garden with field views, converted garage/workshop and off road parking for several cars. Internal viewings are highly recommend to truly appreciate this wonderful home.
Ground floor
entrance hall
With window to side, stairs rising to first floor with storage cupboard under, doors to.
Cloakroom
With obscure window to front, tiled floor, close coupled WC, wash hand basin.
Lounge/diner
24' 5" x 11' 4" (7.44m x 3.45m) With window to front, French doors to conservatory, two radiators.
Kitchen
8' 9" x 8' 6" (2.67m x 2.59m) With door and window to rear, tiled floor, a range of contemporary fitted eye level and base units with drawers and worktops over, tiled splashback, inset sink and drainer, integrated dishwasher, double oven, induction hob with extractor over, wine cooler.
Conservatory
15' 9" x 9' (4.80m x 2.74m) Brick plinth and UPVC construction with French doors to rear garden.
First floor
landing
Spacious landing with glass banister on stairway, loft access and doors to.
Bedroom one
12' x 8' 2" (3.66m x 2.49m) With window to front, vaulted ceiling with two Velux windows, radiator, two built in wardrobes and sliding door to en-suite.
En-suite
With window to rear, tiled floor, wash hand basin, close coupled WC, shower cubicle.
Bedroom two
11' 11" x 8' 10" (3.63m x 2.69m) With window to front, radiator, built in wardrobes.
Bedroom three
8' 10" x 8' 7" (2.69m x 2.62m) With window to rear, radiator.
Bedroom four
8' 7" x 6' (2.62m x 1.83m) With window to front, radiator.
Bathroom
With obscure window to rear, fully tiled bathroom suite with bath, shower cubicle, wash hand vanity basin, close coupled WC.
Outside
rear garden
A generous rear garden enclosed by fencing with gated side access, lawn area leading to decking suitable for outdoor dining, access to workshop/office space.
Office/workshop
Converted garaged offering potential to be used as a workshop/office/studio space.
Driveway
Block paved driveway providing ample off road parking.
Property Location
Similar Properties
Detached house For Sale Colchester Detached house For Sale CO7 Colchester new homes for sale CO7 new homes for sale Flats for sale Colchester Flats To Rent Colchester Flats for sale CO7 Flats to Rent CO7 Colchester estate agents CO7 estate agents



.png)











