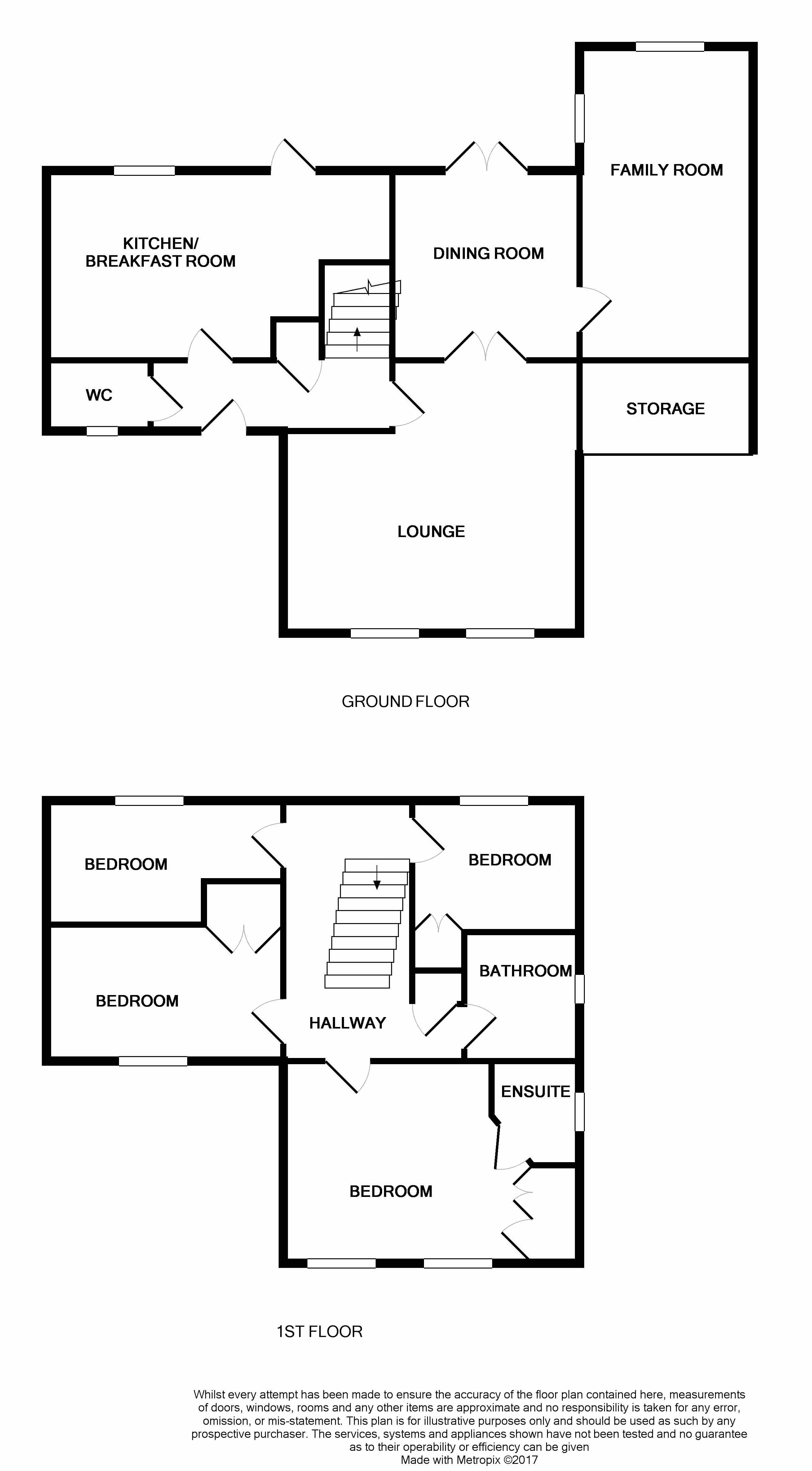4 Bedrooms Detached house for sale in Clover Field, Haverhill CB9 | £ 359,995
Overview
| Price: | £ 359,995 |
|---|---|
| Contract type: | For Sale |
| Type: | Detached house |
| County: | Suffolk |
| Town: | Haverhill |
| Postcode: | CB9 |
| Address: | Clover Field, Haverhill CB9 |
| Bathrooms: | 2 |
| Bedrooms: | 4 |
Property Description
Entrance hall Radiator, stairs rising to first floor, storage cupboard. Door to:
WC Double glaze window to front, WC, wash hand basin, tiled splash backs, radiator.
Lounge 14' 11" max x 14' 10" max (4.55m x 4.52m) Two double glazed windows to front aspect, feature electric fireplace, radiator, French doors to:
Dining room 10' 10" x 9' 09" (3.3m x 2.97m) Double glazed French doors to rear, radiator, door to:
Family room 16' 6" x 10' 09" (5.03m x 3.28m) Double glazed windows to side & rear aspects. Formerly the tandem Garage, this could be used as an office or potentially a 5th bedroom as required.
Kitchen/breakfast room 16' 6" max x 10' 09" (5.03m x 3.28m) Double glazed window to rear & door to garden. A refitted kitchen with a generous range of base & eye level cupboards & drawers with worktops over extending into a breakfast bar. Inset stainless steel 1 1/2 bowl sink & drainer. Integrated double neff oven with warming drawer. Five ring gas hob with extractor hood over. Integrated dishwasher. Space for American fridge/freezer. Further base & eye level units offer a utility area, with single bowl sink & drainer & integrated washing machine.
Landing Access to loft, airing cupboard, door to:
Master bedroom 12' 10" x 10' 11" (3.91m x 3.33m) Two double glazed windows to front aspect. Two radiators, range of built in wardrobes, door to:
Ensuite Double glazed window to side. Refitted suite with corner shower cubicle, WC, wash hand basin, Tiled splash backs, tiled flooring, heated towel rail.
Bedroom 10' 08" x 7' 06" (3.25m x 2.29m) Double glazed window to rear aspect, radiator, fitted wardrobes.
Bedroom 10' 01" x 7' 06" (3.07m x 2.29m) Double glazed window to rear, radiator, fitted wardrobes.
Bedroom 10' 08" x 7' 7" (3.25m x 2.31m) Double glazed window to front, radiator, fitted wardrobes.
Bathroom Double glazed window to side. A refitted suite comprising bath with power shower & shower screen, WC, wash hand basin, tiled floors, tiled splash backs, heated towel rail.
Outside The property sits on a corner plot with a front garden comprising mainly shrub beds. There is a driveway proving ample off road parking. This leads to a good storage area which was formally part of the garage, with up & over door. Gated access to rear. The large rear garden is enclosed be fencing, mainly laid to lawn, with raised decking, & a variety of well stocked borders.
Property Location
Similar Properties
Detached house For Sale Haverhill Detached house For Sale CB9 Haverhill new homes for sale CB9 new homes for sale Flats for sale Haverhill Flats To Rent Haverhill Flats for sale CB9 Flats to Rent CB9 Haverhill estate agents CB9 estate agents



.png)










