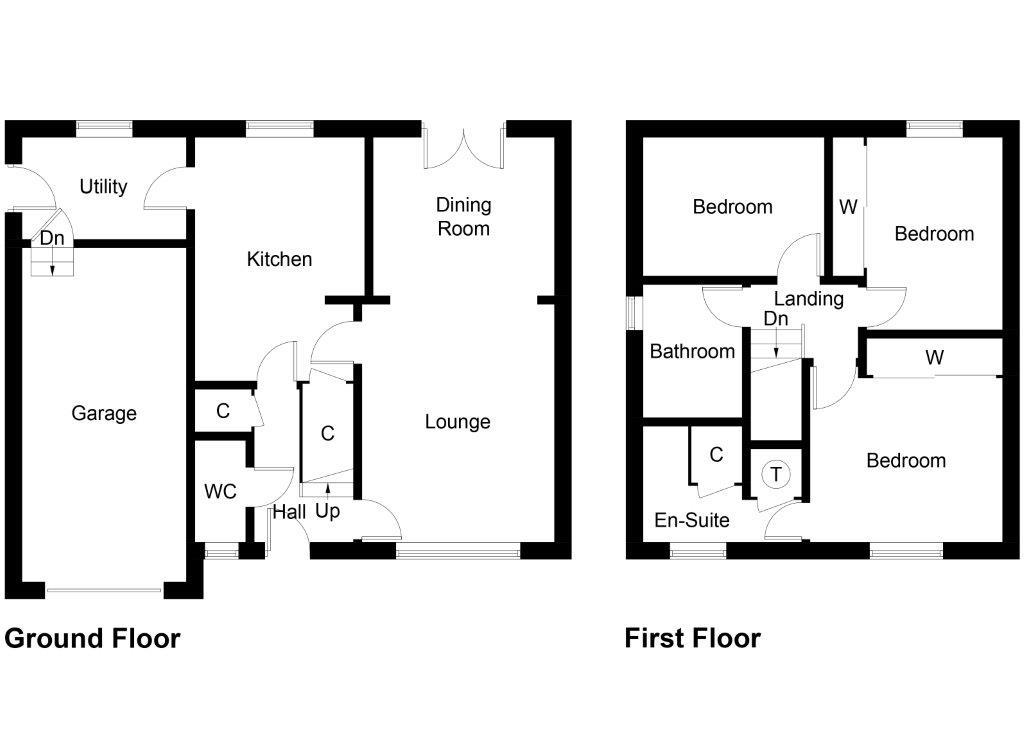3 Bedrooms Detached house for sale in Coats Drive, Luncarty, Perth PH1 | £ 219,950
Overview
| Price: | £ 219,950 |
|---|---|
| Contract type: | For Sale |
| Type: | Detached house |
| County: | Perth & Kinross |
| Town: | Perth |
| Postcode: | PH1 |
| Address: | Coats Drive, Luncarty, Perth PH1 |
| Bathrooms: | 3 |
| Bedrooms: | 3 |
Property Description
Simple Approach are delighted to welcome this immaculately presented detached family home on Coats Drive to the Perthshire market. Set within the highly sought-after village of Luncarty this property could not be better situated for those looking for the peace and quiet of countryside living without compromising locality to surrounding amenities found in Perth just a short drive away as well as more local amenities found in the Village itself, such as a shop, salon and the reputable Luncarty Primary School to name just a few. This stunning home is the ideal purchase for any growing family and offers plenty of living space over two floors, comprising a spacious, front-facing lounge leading onto a dining room all decorated to a very high standard, onto a modern dining kitchen with integrated appliances, utility room, three double bedrooms with master en-suite shower room, a further family bathroom and ground floor WC. This modern build property boasts sought-after features such as lpg central heating, double glazing, an attached single garage with driveway for two cars and a good-sized family garden to the rear, making it the perfect home for a wide range of buyers looking for a well-located property in move-in condition throughout- which only viewing will confirm.
Lounge (4.34m x 3.43m (14'2" x 11'3"))
Dining Room (3.12m x 2.74m (10'2" x 8'11"))
Dining Kitchen (4.17m x 3.02m (13'8" x 9'10" ))
Utility Room (2.62m x 1.78 m (8'7" x 5'10" m))
Wc (0.81m x 1.88m (2'7" x 6'2"))
Master Bedroom (3.45m x 3.00m (11'3" x 9'10"))
Master En-Suite (2.75m x 2.30m (9'0" x 7'6"))
Bedroom 2 (3.40m x 2.39m (11'1" x 7'10"))
Bedroom 3 (3.12m x 2.36m (10'2" x 7'8"))
Family Bathroom (2.36m x 1.70m (7'8" x 5'6"))
External
Integrated Garage- 2.63m x 5.81m (8'7" x 19'0")
Externally this property benefits from a good-sized, fully enclosed garden to the rear, accessed through beautiful, bright French Doors from the dining room. The garden itself is very well maintained and has a gorgeous walled flower bed slightly elevated from the neat lawn below, as well as a stone patio all perfectly situated for entertaining in the sunshine.
To the front this property has a monobloc driveway offering off-street parking for up to 2 cars, with the added benefit of a single attached garage for further parking or external garage where needed.
Location
Set within the heart of Luncarty, this property is a short walk away from all local amenities including a nearby shop and Luncarty Primary School as well as being a few minutes' drive away from all amenities found in Perth City Centre which lies 4 miles South. A regular bus route is available on the Main Street of the village for routes into Perth and the motorway is perfect for the commuter looking for quick access into Glasgow, Edinburgh & Inverness.
Property Location
Similar Properties
Detached house For Sale Perth Detached house For Sale PH1 Perth new homes for sale PH1 new homes for sale Flats for sale Perth Flats To Rent Perth Flats for sale PH1 Flats to Rent PH1 Perth estate agents PH1 estate agents



.png)


