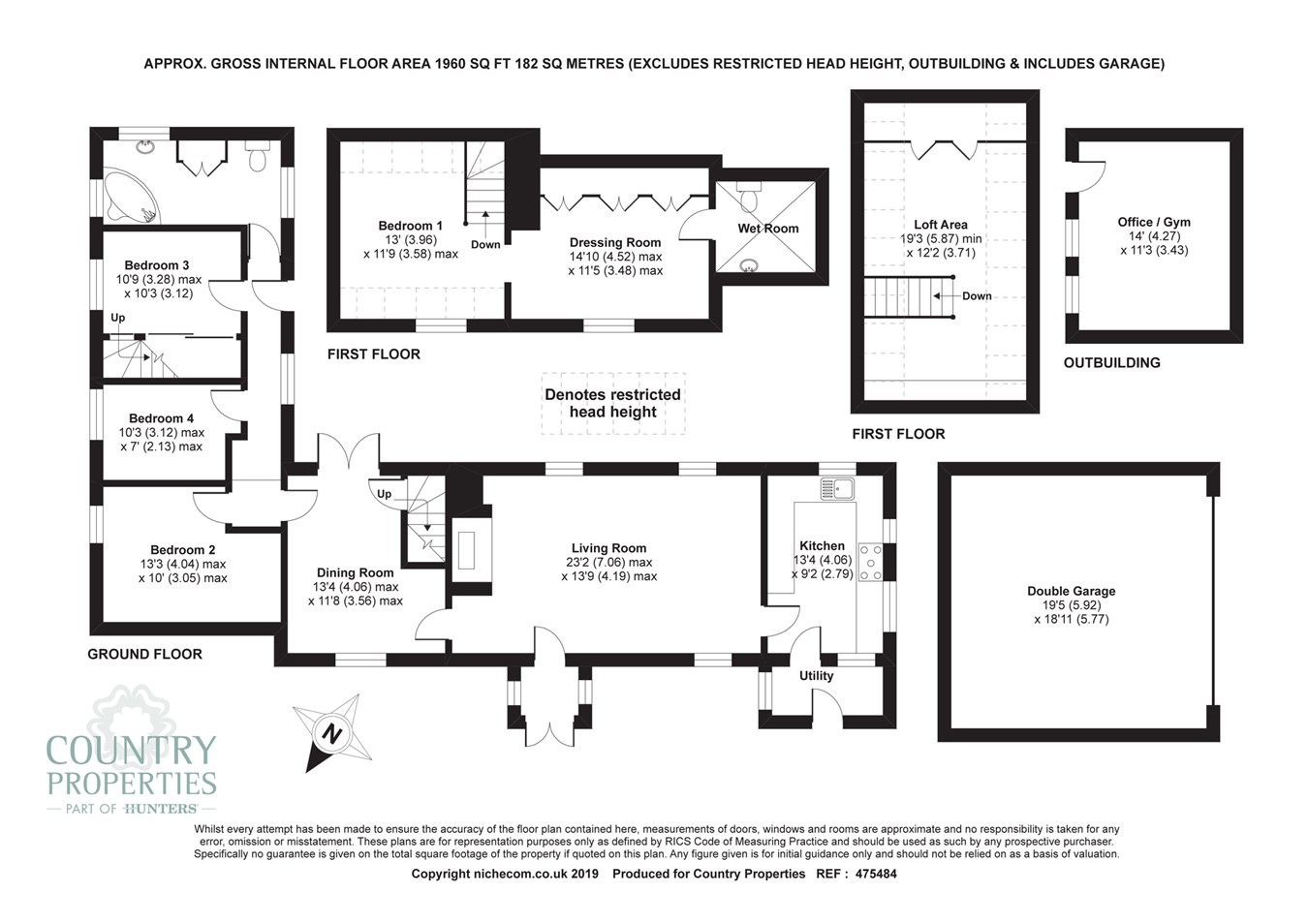4 Bedrooms Detached house for sale in Cobbett Lane, Flitton MK45 | £ 800,000
Overview
| Price: | £ 800,000 |
|---|---|
| Contract type: | For Sale |
| Type: | Detached house |
| County: | Bedfordshire |
| Town: | Bedford |
| Postcode: | MK45 |
| Address: | Cobbett Lane, Flitton MK45 |
| Bathrooms: | 0 |
| Bedrooms: | 4 |
Property Description
Pleasantly situated on a plot of approx. 0.8 acres within a desirable village lane, this Grade II listed detached cottage has been much improved in recent years to create a wonderful blend of character features with the benefit of modern amenities. The majority of the accommodation is situated on the ground floor, making it extremely versatile, whilst the master suite (including dressing room and shower/wet room) occupies the second floor with a separate staircase leading to an additional loft area providing useful storage/hobby room. Ample parking is provided via the double garage and extensive driveway and a useful outbuilding creates potential as a home office or gym.
Ground floor
entrance porch
Accessed via leaded light double doors. Leaded light windows to either side aspect. Quarry tiled floor. Wooden door to:
Living room
Dual aspect via leaded light window to front and two leaded light windows to rear. Inglenook fireplace housing contemporary log burning stove incorporating log store. Exposed wall timbers and ceiling beams. Wood flooring. Two traditional style column radiators. Television point. Wooden panelled doors to dining room and to:
Kitchen
Dual aspect via two leaded light windows to side and leaded light window to rear. Refitted with a range of base and wall mounted units with under lighting and wooden work surface areas incorporating ceramic butler style sink with swan neck mixer tap. Wall tiling. Space for range style oven. Integrated dishwasher, fridge/freezer and wine cooler. Tile effect flooring. Exposed wall timbers and ceiling beams. Part leaded light stable style door to:
Utility room
Wooden door to front aspect. Leaded light window to side aspect. Storage cupboards. Wall tiling. Space and plumbing for automatic washing machine. Exposed ceiling beams.
Dining room
Dual aspect via leaded light window to front and part leaded light French doors to rear. Wood flooring. Traditional style column radiator. Exposed wall and ceiling beams. Wine storage. Wooden panelled doors to stairs to first floor master suite and to:
Inner hall
Leaded light window and part leaded light door to side aspect. Wood flooring. Fitted storage cupboard. Traditional style column radiator. Wooden panelled doors to bedrooms 2 to 4 and bathroom.
Bedroom 2
Dual aspect via two leaded light windows to front and leaded light window to side. Wood flooring. Traditional style column radiator. Recessed spotlighting.
Bedroom 3
Leaded light window to side aspect. Wood flooring. Traditional style column radiator. Recessed spotlighting. Fitted wardrobes with sliding doors, also providing access to stairs leading to loft area.
Bedroom 4
Leaded light window to side aspect. Wood flooring. Recessed spotlighting.
Family bathroom
Triple aspect via leaded light windows to either side and rear. Three piece suite comprising: Corner bath with mixer tap and shower attachment, low level WC and wash hand basin with mixer tap. Wall tiling. Traditional style column radiator. Tile effect flooring. Large fitted storage cupboard (housing wall mounted gas fired boiler).
First floor
master bedroom
Leaded light window to front aspect. Vaulted ceiling with exposed beams. Exposed wall timbers. Traditional style column radiator. Television point. Open plan access to:
Dressing room
Leaded light window to front aspect. Vaulted ceiling with exposed beams. Exposed wall timbers. Traditional style column radiator. A range of fitted wardrobes and drawers. Part opaque glazed wooden panelled door to:
En-suite shower/wet room
Wall mounted shower unit with rainfall style shower head. Low level WC with concealed cistern. Wash hand basin with mixer tap. Recessed spotlighting. Extractor.
Loft area
(Accessed via second staircase from bedroom 3). Power and light. Cupboard housing water tank.
Outside
gardens
Large patio area. Mainly laid to lawn/paddock area. A variety of trees and shrubs. Greenhouse. Summerhouse. Former stable block. Enclosed by fencing and hedging.
Gym/home office
Two windows to front aspect. Power and light.
Double garage
Of brick construction with pitched and tiled roof. Electrically operated roller door. Power and light. Eaves storage.
Off road parking
Gravelled frontage providing off road parking for approx. Six/seven vehicles, accessed via remote controlled electric five bar gates. Further side access gate.
Current Council Tax Band: F.
Preliminary details
Property Location
Similar Properties
Detached house For Sale Bedford Detached house For Sale MK45 Bedford new homes for sale MK45 new homes for sale Flats for sale Bedford Flats To Rent Bedford Flats for sale MK45 Flats to Rent MK45 Bedford estate agents MK45 estate agents



.png)










