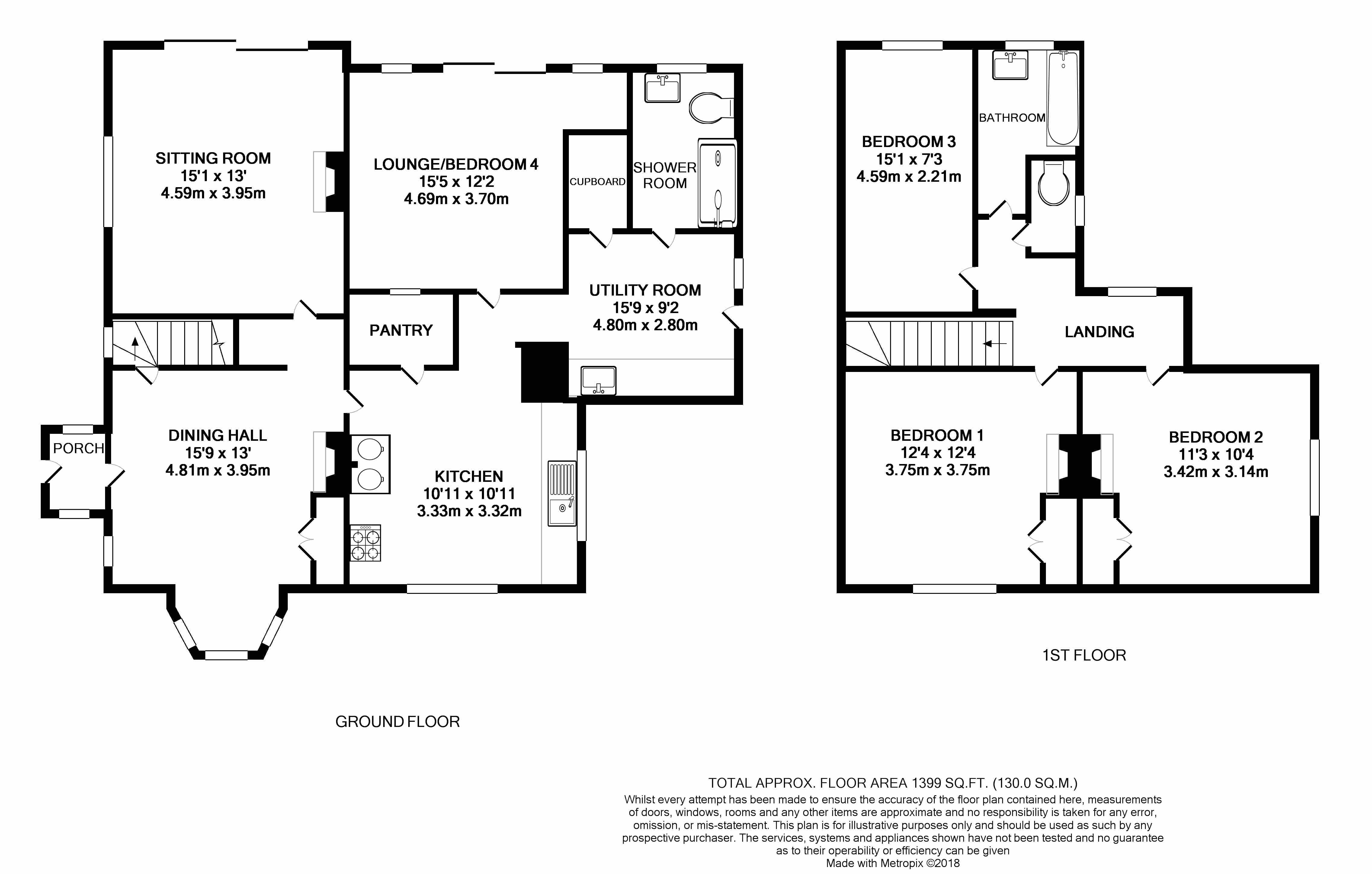4 Bedrooms Detached house for sale in Cock Lane, Hoddesdon EN11 | £ 965,000
Overview
| Price: | £ 965,000 |
|---|---|
| Contract type: | For Sale |
| Type: | Detached house |
| County: | Hertfordshire |
| Town: | Hoddesdon |
| Postcode: | EN11 |
| Address: | Cock Lane, Hoddesdon EN11 |
| Bathrooms: | 2 |
| Bedrooms: | 4 |
Property Description
A unique opportunity has arisen to acquire this early twentieth century former gate house to the Broxbournebury mansion, now the Hertfordshire Golf & Country Club. Set in a rural environment yet within a mile of the town centre, this detached lodge house stands in gardens and woodland amounting to approximately 4 acres.
Thought to have potential to enlarge, subject to planning consent, the property currently offers accommodation comprising 3/4 bedrooms, 2/3 reception rooms, ground floor shower/wc, kitchen with a walk-in pantry and an aga, utility room and a bathroom with separate w.C on the first floor.
Hoddesdon has a vibrant town centre with a twice weekly market, four national supermarkets and selection of independent shops, restaurants and other amenities. State and private schools for all ages are within easy reach and the commuter has the choice of stations into London (Broxbourne (1.7miles) into Liverpool Street) or (Bayford (3.8 miles) into Moorgate). The motorist can gain easy access to A10 & M25 (Junction 25).
Accommodation:
Entrance porch: Half glazed with a gable roof and glazed entrance door. Quarry tiled floor. Original half glazed Gothic arched door to: -
dining hall: 4.81m x 3.95m (15';9” x 13'). Period fireplace with iron grate, adjacent storage cupboard. Exposed timbers to ceiling. Original wood panelling and folding shutters to bay window. Radiator. Under stair storage recess. Doors to stairs, kitchen and :-
sitting room: 4.59m x 3.95m (15'1” x 13'). Dual aspect incorporating sliding patio doors to terrace and gardens. Radiator. Electric ‘Wood burning stove effect’ heater on a stone hearth.
Lounge/bedroom 4: 4.69m x 3.70m (15'5” x 12'2”). Gothic arched, solid door with Suffolk latch. Sliding patio doors with adjacent windows. Radiator.
Kitchen: 3.33m x 3.32m (10'11” x 10'11”). Range of natural wood base and wall units providing ample work surfaces with 1½ bowl single drainer stainless steel sink inset with mixer tap. Plumbing for dish washer. Part tiled walls. Dual aspect. Exposed ceiling timbers. Oil fired aga stove. Door to walk-in pantry.
Utility area: 4.80m x 2.80m (15'9” x 9'2”). Range of natural wood base and wall units providing extensive work surface with stainless steel bowl inset with mixer tap. Plumbing for washing machine. Oil fired boiler serving the central heating. Radiator. Deep storage cupboard. Half glazed door to gardens.
Shower room/W.C. White suite comprises tiled shower cubicle with sliding glazed door, pedestal wash hand basin and close coupled w.C. Radiator.
First Floor:
Landing: Stairs rise from the Dining Hall to the landing with Gothic arch and exposed timbers. Window. Access to roof space.
Bedroom 1: 3.75m x 3.75m (12'4” x 12'4”). Period fireplace. Wardrobe cupboard. Radiator.
Bedroom 2: 3.42m x 3.14m (11'3” x 10'4”). Period fireplace. Cupboard containing insulated hot water cylinder with immersion heater fitted. Radiator.
Bedroom 3: 4.59m x 2.21m (15'1” x 7'3”). Radiator.
Bathroom: White suite comprises; panel enclosed bath with mixer tap and shower extension, pedestal wash basin. Part tiled walls. Radiator.
Separate W.C: Close coupled w.C.
Exterior Gardens & Grounds:
Gardens: At present the gardens wrap around the house on all sides with the majority laid to lawn with established shrubs and fruit trees. There is a paved terrace with a timber surround. Garden shed.
Grounds: A pair of wrought gates hung on brick piers give access to the substantial driveway providing off street parking for numerous vehicles. Range of useful outbuildings. Oil storage tank.
The woodlands have an additional road access and a mix of established trees plus a small natural pond and a heritage burial mound.
Price: £965,000.00. Freehold.
Council tax band: Band 'F' - £2,329.46 payable 2018/19
services: Mains water and electricity. Septic tank drainage. Oil heating.
EPC rating: 'F'
viewing: By prior appointment only.
Property Location
Similar Properties
Detached house For Sale Hoddesdon Detached house For Sale EN11 Hoddesdon new homes for sale EN11 new homes for sale Flats for sale Hoddesdon Flats To Rent Hoddesdon Flats for sale EN11 Flats to Rent EN11 Hoddesdon estate agents EN11 estate agents



.png)









