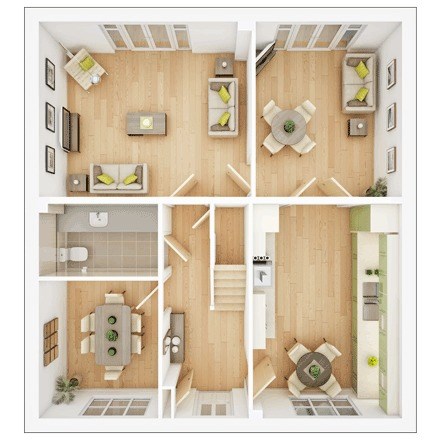4 Bedrooms Detached house for sale in Cockaynes Lane, Alresford, Colchester CO7 | £ 435,995
Overview
| Price: | £ 435,995 |
|---|---|
| Contract type: | For Sale |
| Type: | Detached house |
| County: | Essex |
| Town: | Colchester |
| Postcode: | CO7 |
| Address: | Cockaynes Lane, Alresford, Colchester CO7 |
| Bathrooms: | 0 |
| Bedrooms: | 4 |
Property Description
The Thornford is a traditional double fronted four bedroom home with substantial accommodation for growing families or professional couples in search of extra space. A contemporary fitted kitchen leads through double doors to the family room, which opens out to the rear garden. The living room also has double doors to the garden, making it great for summer entertaining. There's also a dining room which could also serve as a study, plus a guest cloakroom downstairs. Upstairs, the landing leads to a well-proportioned master bedroom with en suite shower room, three further double bedrooms and a main bathroom.
Ground floor
entrance hall
Stairs to first floor, storage, doors to.
Dining room
10' x 8' 9" (3.05m x 2.67m) With window to front.
Cloakroom
White sanitaryware throughout.
Living room
15' 7" x 12' 10" (4.75m x 3.91m) French doors to rear, TV Point, door to family room.
Family room
12' 10" x 10' 8" (3.91m x 3.25m) French doors to rear, double doors to kitchen.
Kitchen
15' 9" x 10' 11" (4.80m x 3.33m) Window to front, fitted kitchen, integrated appliances to include, double oven, 75cm gas hob, 70cm chimney hood, fridge/freezer, washing machine, dishwasher, stainless steel sink, plinth and under unit lighting.
First floor
landing
Airing cupboard and doors to.
Bedroom one
16' 1" x 10' 8" (4.90m x 3.25m) Window to front, door to en-suite.
En-suite
White sanitaryware throughout, chrome mixer taps, splashback tiling, extractor fan, shaver point.
Bedroom two
13' 2" x 11' (4.01m x 3.35m) Window to front.
Bedroom three
15' 6" x 11' (4.72m x 3.35m) Window to rear.
Bedroom four
12' 6" x 8' 4" (3.81m x 2.54m) Window to rear.
Bathroom
White sanitaryware throughout, chrome mixer taps, splashback tiling, extractor fan.
Garden
Outside tap, gardens are landscaped with topsoil to the lie of the land.
Garage
Power and light connected. One parking space.
Agents note
All images are from Taylor Wimpey's Previous developments.
Property Location
Similar Properties
Detached house For Sale Colchester Detached house For Sale CO7 Colchester new homes for sale CO7 new homes for sale Flats for sale Colchester Flats To Rent Colchester Flats for sale CO7 Flats to Rent CO7 Colchester estate agents CO7 estate agents



.png)











