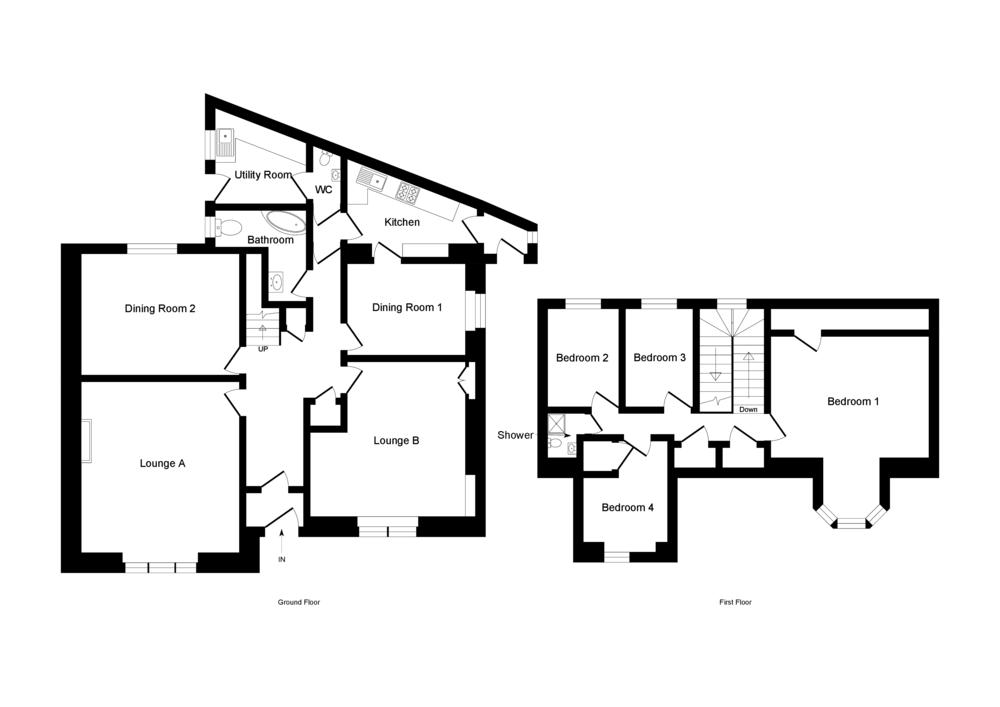5 Bedrooms Detached house for sale in Cockburn Street, Falkirk, Stirlingshire FK1 | £ 330,000
Overview
| Price: | £ 330,000 |
|---|---|
| Contract type: | For Sale |
| Type: | Detached house |
| County: | Falkirk |
| Town: | Falkirk |
| Postcode: | FK1 |
| Address: | Cockburn Street, Falkirk, Stirlingshire FK1 |
| Bathrooms: | 3 |
| Bedrooms: | 5 |
Property Description
Built in Circa 1870, this superb traditional family home benefits from being a stones throw away from Falkirk town centre whilst enjoying a peaceful and quiet situation and has a fine balance of traditional period features, such as high ceilings, ornate cornicing and bay windows as well as quality bathroom and kitchen fittings. Viewing is highly recommended.
Internally the lower level comprises of entrance vestibule which leads nicely into a reception hallway, spacious family lounge, bright second sitting room with dual aspect windows allowing for lots of natural light, dining room which could be utilised as a study and flows nicely into the fitted kitchen, additional bedroom/reception room on the lower level or as the current owners have done be used as a larger dinning space and family bathroom with Spa bath and shower over. Fully fitted kitchen with a range of base and wall mounted units and complementary work surfaces, utility room with access to the rear garden areas and downstairs W/C. A traditional oak bannister staircase from the entrance hallway grants access to the upper level which comprises of master bedroom with superb bay window and integrated eave storage, three additional generously sized bedrooms and fully tiled and fitted shower room. The home has a wealth of integrated storage cupboards throughout both levels.
Warmth is provided to the property by a gas fired central heating system and double glazing is installed throughout. Surrounding the property are well established and private garden grounds, with a stone built barbecue and the free standing garden shed provides ample external storage An enormous benefit for the property is the driveway which permits off street parking for multiple vehicles..
For the EPC rating please refer to the Home Report.
EER BAnd-d
• 5 Bedrooms
• x2 Living Rooms
• x2 Dining Rooms/Study
• Kitchen
• Utility Room
• W/C
• Bathroom
• Shower Room
• EER BAnd-d
Living Room A15'5"x16'9" (4.7mx5.1m).
Living Room B15'1"x13'9" (4.6mx4.2m).
Dining Room 111'6"x6'7" (3.5mx2m).
Dining Room 215'5"x11'10" (4.7mx3.6m).
Kitchen11'10"x8'10" (3.6mx2.7m).
Utility Room8'10"x5'11" (2.7mx1.8m).
W/C3'3"x2'7" (1mx0.79m).
Bathroom8'10"x8'10" (2.7mx2.7m).
Master Bedroom15'5"x17'9" (4.7mx5.4m).
Bedroom 16'11"x9'6" (2.1mx2.9m).
Bedroom 26'7"x9'6" (2mx2.9m).
Bedroom 38'2"x9'10" (2.5mx3m).
Shower Room4'11"x3'3" (1.5mx1m).
Property Location
Similar Properties
Detached house For Sale Falkirk Detached house For Sale FK1 Falkirk new homes for sale FK1 new homes for sale Flats for sale Falkirk Flats To Rent Falkirk Flats for sale FK1 Flats to Rent FK1 Falkirk estate agents FK1 estate agents



.png)











