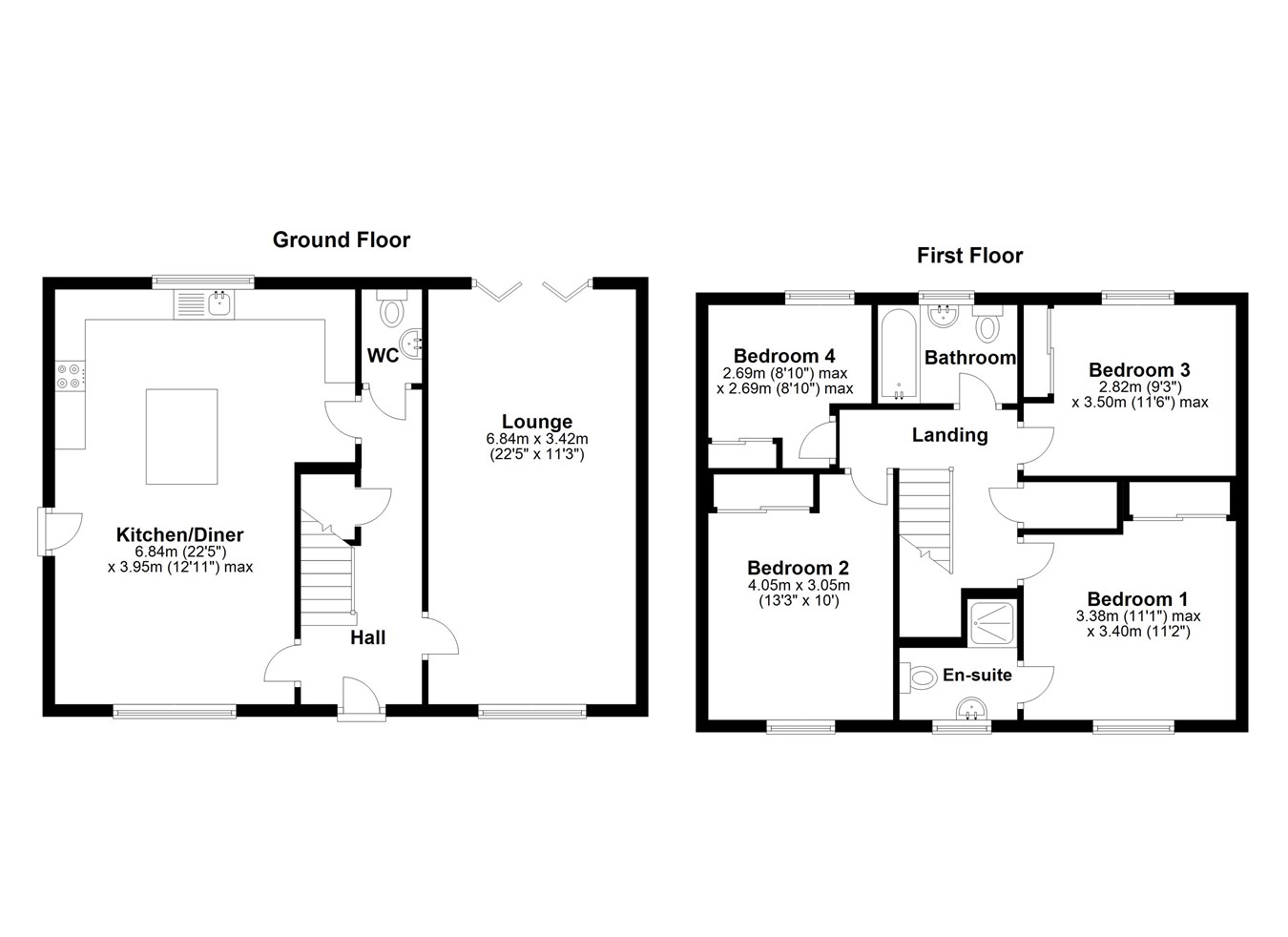4 Bedrooms Detached house for sale in Cody Walk, Haywood Village BS24 | £ 317,500
Overview
| Price: | £ 317,500 |
|---|---|
| Contract type: | For Sale |
| Type: | Detached house |
| County: | North Somerset |
| Town: | Weston-super-Mare |
| Postcode: | BS24 |
| Address: | Cody Walk, Haywood Village BS24 |
| Bathrooms: | 0 |
| Bedrooms: | 4 |
Property Description
Beautifully maintained modern detached house with double garage.....House Fox are selling this Freehold detached house set on the popular Haywood Village, and opposite a open area with children's play park. This property will suit the growing family and comprises hallway, cloakroom, lounge with bi-fold doors on to the garden, a superb kitchen/diner with central island, four bedrooms all with built in wardrobes, en-suite shower room, family bathroom, plus gas central heating, double glazing, fully enclosed Westerly facing garden and a double garage with parking in front. Haywood Village is a modern estate with a local school, convenience store and the Landing Light public house all within walking distance.
Feature main front door to hallway.
Hallway:
Doors to dining area, kitchen, cloakroom and lounge. Stairs to first floor with understairs cupboard, radiator.
Cloakroom:
Low level WC, wash hand basin, double glazed window, radiator, spotlights, extractor fan.
Lounge:
6.84m x 3.42m (22' 5" x 11' 3") A lovely light room with dual aspect. Double glazed window to the front, radiator, television point, feature fireplace with inset pebble effect fire, two radiators, built in shelving, bi-fold doors opening on to the rear garden.
Kitchen/diner:
6.85m x 3.95m max (22' 6" x 13' 0") Single drainer sink unit, a range of quality matching floor and wall units with granite work surfaces, integrated fridge freezer, dishwasher, inset four ring gas hob, built in double oven with extractor hood over, plumbing for washing machine, central island unit with granite work surface, spotlights, dual aspect double glazed windows, tiled flooring, door to side giving access to the garden.
First floor landing:
Storage cupboard, loft access.
Bedroom 1:
3.40m x 3.38m (11' 2" x 11' 1") Full length double glazed window with open outlook over the park area. Radiator, built in mirror fronted wardrobes, door to en-suite.
En-suite shower room:
White suite comprising walk in shower cubicle with glass door, wash hand basin, low level WC, heated towel rail, double glazed window, spotlights, extractor fan.
Bedroom 2:
4.05m x 3.05m (13' 3" x 10' 0") Full length double glazed window with open outlook, radiator, built in mirror fronted wardrobes.
Bedroom 3:
3.50m x 2.82m (11' 6" x 9' 3") Double glazed window to the rear, radiator, built in mirror fronted wardrobes.
Bedroom 4:
2.69m x 2.69m (8' 10" x 8' 10") Radiator, double glazed window, built in mirror fronted wardrobe
bathroom:
White suite comprising bathe with shower over and glass screen, wash hand basin, low level WC, heated towel rail, double glazed window, spotlights, extractor fan.
Garden:
A nice size Westerly facing garden, mainly laid to lawn, patio area, shrub and flower borders, outside lighting, water tap, all fully enclosed.
Double garage:
6.87m x 5.91m (22' 6" x 19' 5") Two up and over doors, plus parking in front for two vehicles.
Property Location
Similar Properties
Detached house For Sale Weston-super-Mare Detached house For Sale BS24 Weston-super-Mare new homes for sale BS24 new homes for sale Flats for sale Weston-super-Mare Flats To Rent Weston-super-Mare Flats for sale BS24 Flats to Rent BS24 Weston-super-Mare estate agents BS24 estate agents



.png)











