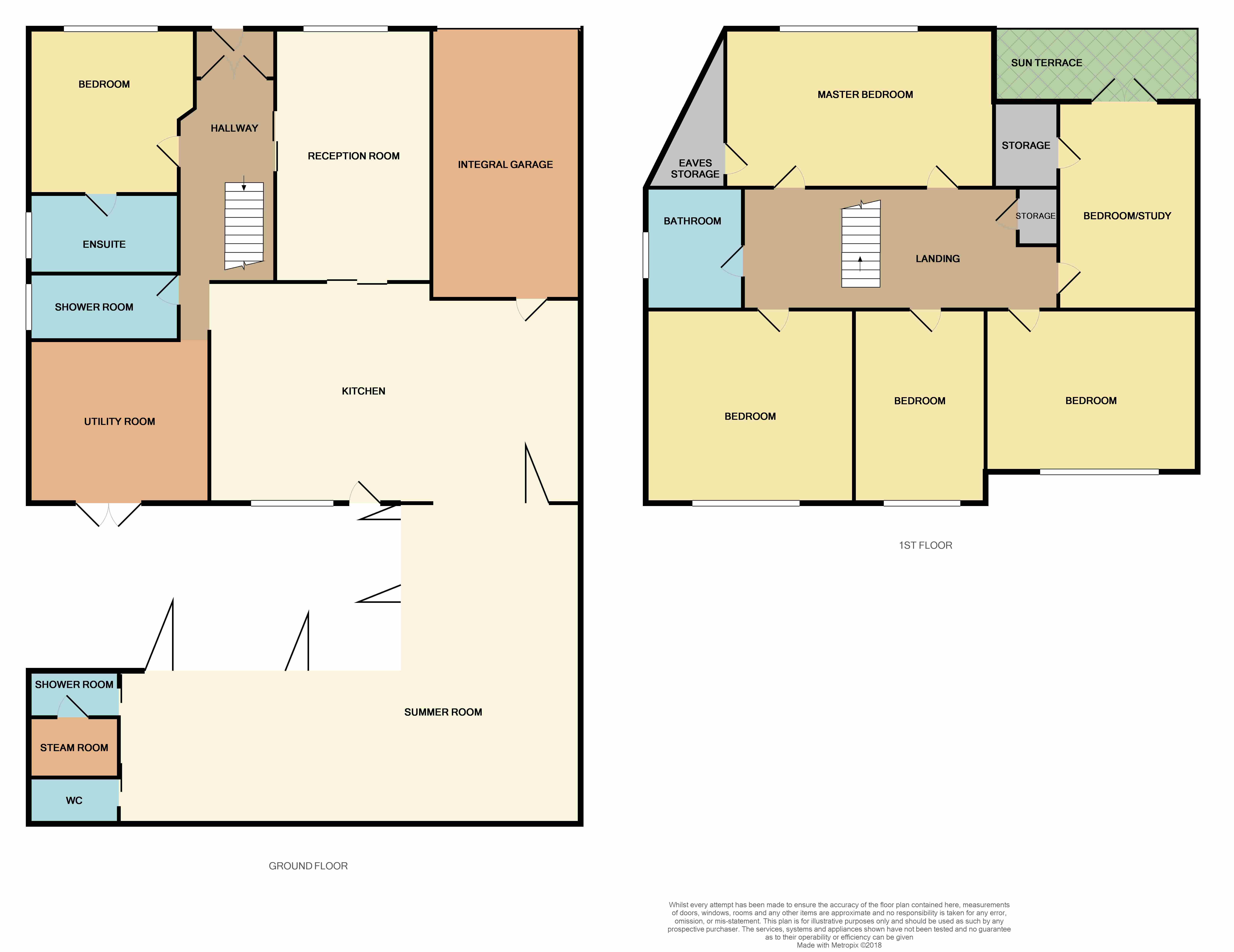6 Bedrooms Detached house for sale in Cog Road, Sully, Penarth CF64 | £ 1,250,000
Overview
| Price: | £ 1,250,000 |
|---|---|
| Contract type: | For Sale |
| Type: | Detached house |
| County: | Vale of Glamorgan, The |
| Town: | Penarth |
| Postcode: | CF64 |
| Address: | Cog Road, Sully, Penarth CF64 |
| Bathrooms: | 3 |
| Bedrooms: | 6 |
Property Description
**indoor heated swimming pool**
**steam room**
**fully enclosed & private rear garden**
**complete re-build**
yopa are extremely proud to offer for sale this unique, ultra modern five / six double bedroom Family home. The current owners have completely rebuilt this home in to what it is today. As you enter the entrance porch you step on to the heated tiles, walk through the double oak doors in to the entrance hallway facing stunning hand made oak staircase which splits at the top, there is access through to every room from the hallway including the very large lounge, benefiting countryside views, a very spacious kitchen / dining room with access in to the integral garage, large utility room, garden and the Summer room which houses a fully heated swimming pool with swimming jets, steam room, shower and separate WC. Both external walls benefit large bi-fold doors opening on to the low maintenance rear garden. To the ground floor also there is a large double bedroom, with en-suite shower room and separate shower room. To the first floor there are four double bedrooms a family bathroom and a double bedroom which the current owners are using as an entertaining space as this room opens on to the veranda with the most breath-taking views.
Porch
Entrance via large steel front door with glass side panel, double oak doors leading in to the entrance hallway.
Entrance hallway
22'5 x 9'11
Carpet, double gas radiator, staircase benefiting fitted glass leading to the first floor.
Shower room
Fully tiled floor and walls, double walk in shower with glass sliding door, wall mounted double wash hand basin with storage underneath
Bedroom
11'5 x 17'7
Carpet, double gas radiator, fitted wardrobes and two ceiling light points
En-suite
Fully tiled floor and walls, double walk in shower with glass sliding door, wall mounted double wash hand basin with storage underneath, wash hand basin.
Lounge
12'9 x 29'7
Carpet, two gas radiators, remote control gas fire, powered day/ night blinds.
Kitchen
29'9 x 18'5
Porcelain Tiled floor, Wren kitchen. Range of wall and base units, granite countertops, integrated dishwasher, inset one and a half bowl stainless steel sink and drainer and recycling bins, Split level breakfast bar. Bi-fold doors leading to the garden and summer room. Doors leading to garage, utility room.
Utility room
11'8 x 11'5
Porcelain tile flooring, part tiled walls, combi boiler, French doors opening on to the rear garden, range of base units, space for washing machine and dryer and afridge / freezers
Summer room
47'1 x 14'8
36'6 x 15'7
Spot lights throughout, Porcelain tile flooring, TV point, bi fold doors leading to the rear garden.
Pool
Ceramic tile flooring, steps leading to a fully heated swimming pool benefiting inset lighting, jets and fitted swimming machine with TV above. Sliding doors leading to shower, steam room and a separate WC.
Wet room
Fully tiled floor and walls, electric control velux window, shower built in benefiting five shower head. Door leading to steam room.
Steam Room -
Artificial grass, part mosaic Tiled walls and seating area, part porcelain tile walls. Built in steam on demand with three fragrance option control panel and clarion marine speakers.
Master Bedroom
19'2 x 19'
Carpet, double gas radiator, two ceiling light points, ceiling fan, electric blinds and curtains. Gorgeous views across the Vale and towards West Cardiff.
Bedroom Two
18'2 x 18'7
Carpet, double gas radiator, two ceiling light points,
Bedroom Three
15'8 x 11'7
Wood effect Vinyl flooring, double gas radiator, two ceiling light points,
Bedroom Four
15'5 x 11'
Wood effect Vinyl flooring, double gas radiator, two ceiling light points
Bedroom Five / Large study
8'7 x 17'3
Carpet, double gas radiator, storage in eaves. Part tiled walls, tiled counter top benefiting storage underneath and a small stainless steel sink. French doors opening out on to a spacious veranda benefiting stunning views across the Countryside.
Bathroom
Fully tiled floor and walls, large panelled bath, double walk in shower with glass sliding door, wall mounted double wash hand basin with storage underneath,
Property also benefits Anthracite grey aluminium double glazed windows throughout, plumbed underfloor heating under all tiled floors and a large number of usb ports throughout.
EPC band: E
Property Location
Similar Properties
Detached house For Sale Penarth Detached house For Sale CF64 Penarth new homes for sale CF64 new homes for sale Flats for sale Penarth Flats To Rent Penarth Flats for sale CF64 Flats to Rent CF64 Penarth estate agents CF64 estate agents



.png)








