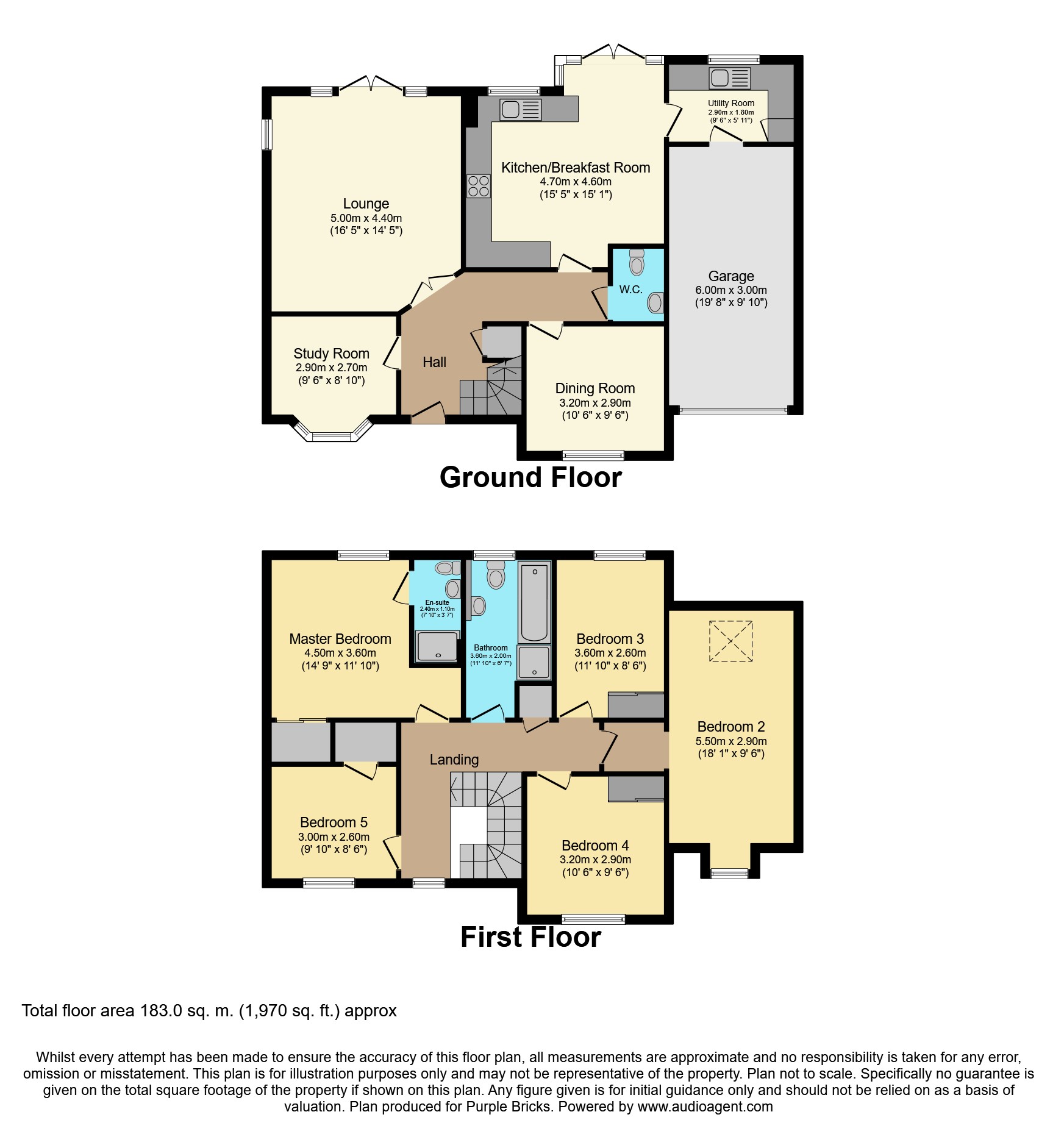5 Bedrooms Detached house for sale in Colemans Moor Lane, Woodley, Reading RG5 | £ 730,000
Overview
| Price: | £ 730,000 |
|---|---|
| Contract type: | For Sale |
| Type: | Detached house |
| County: | Berkshire |
| Town: | Reading |
| Postcode: | RG5 |
| Address: | Colemans Moor Lane, Woodley, Reading RG5 |
| Bathrooms: | 1 |
| Bedrooms: | 5 |
Property Description
Built in 2008, this high specification five bedroom detached family home was constructed by 'Millgate Homes'.
The property benefits from three reception rooms, a comprehensively fitted kitchen/Breakfast room with built in appliances, Utility room and a large integral Garage. Upstairs, the property offers an En-suite shower room as well as family Bathroom.
The property also benefits from double glazing and gas central heating including a recently fitted pressurised water tank.
Outside, there is a low maintenance astro turf Garden and large driveway for up to three cars.
Entrance Hall
Engineered oak floor, solid oak doors, staircase with under stairs cupboard, radiator.
Downstairs Cloakroom
Low level wc, wash basin, with cupboard below, heated towel rail, tiled floor and surrounds.
Lounge
16'5 x 14'5
Dual aspect, French doors to the rear Garden, engineered oak floor, fireplace with gas fire, double doors to entrance hall.
Dining Room
10'6 x 9'6
Front aspect, radiator, engineered oak floor.
Study
9'6 x 8'10
Front aspect, bay window, engineered oak floor, radiator.
Kitchen/Breakfast
15'5 x 15'1
Rear aspect, part glazed roof area with French doors to the rear Garden, comprehensive range of units, built in oven, microwave, dish washer, fridge/freezer and four ring gas hob with extractor, stainless steel one and a half bowl sink unit, radiator, tiled floor and surrounds, access to:
Utility Room
9'6 x 5'11
Rear aspect, range of units including full height unit, door to Garage, plumbing for washing machine, one and a half bowl sink unit.
Landing
Airing cupboard with high pressure water tank, access to loft space (via retractable ladder), solid oak doors.
Master Bedroom
14'9 x 11'10
Rear aspect, double wardrobe, radiator.
En-Suite
Low level wc, wash basin, shower cubicle, tiled surrounds and floor, large mirror, extractor, heated towel-rail
Bedroom Two
18'1 x 9'6
Dual aspect with sky light, radiator.
Bedroom Three
11'10 x 8'6
Rear aspect, built inwardrobe, radiator.
Bedroom Four
10'6 x 9'6
Front aspect, radiator, built in wardrobe.
Bedroom Five
9'10 x 8'6
Front aspect, radiator, built in wardrobe
Bathroom
Four piece suite including a shower cubicle, tiled floor and surrounds, extractor, heated towel rail.
Garage
19'8 x 9'10
Integral with electric remote controlled up and over door, light and power, door to the Utility room.
Garden
Paved patio, astro turf lawn, side access, enclosed by wooden fencing
Property Location
Similar Properties
Detached house For Sale Reading Detached house For Sale RG5 Reading new homes for sale RG5 new homes for sale Flats for sale Reading Flats To Rent Reading Flats for sale RG5 Flats to Rent RG5 Reading estate agents RG5 estate agents



.png)











