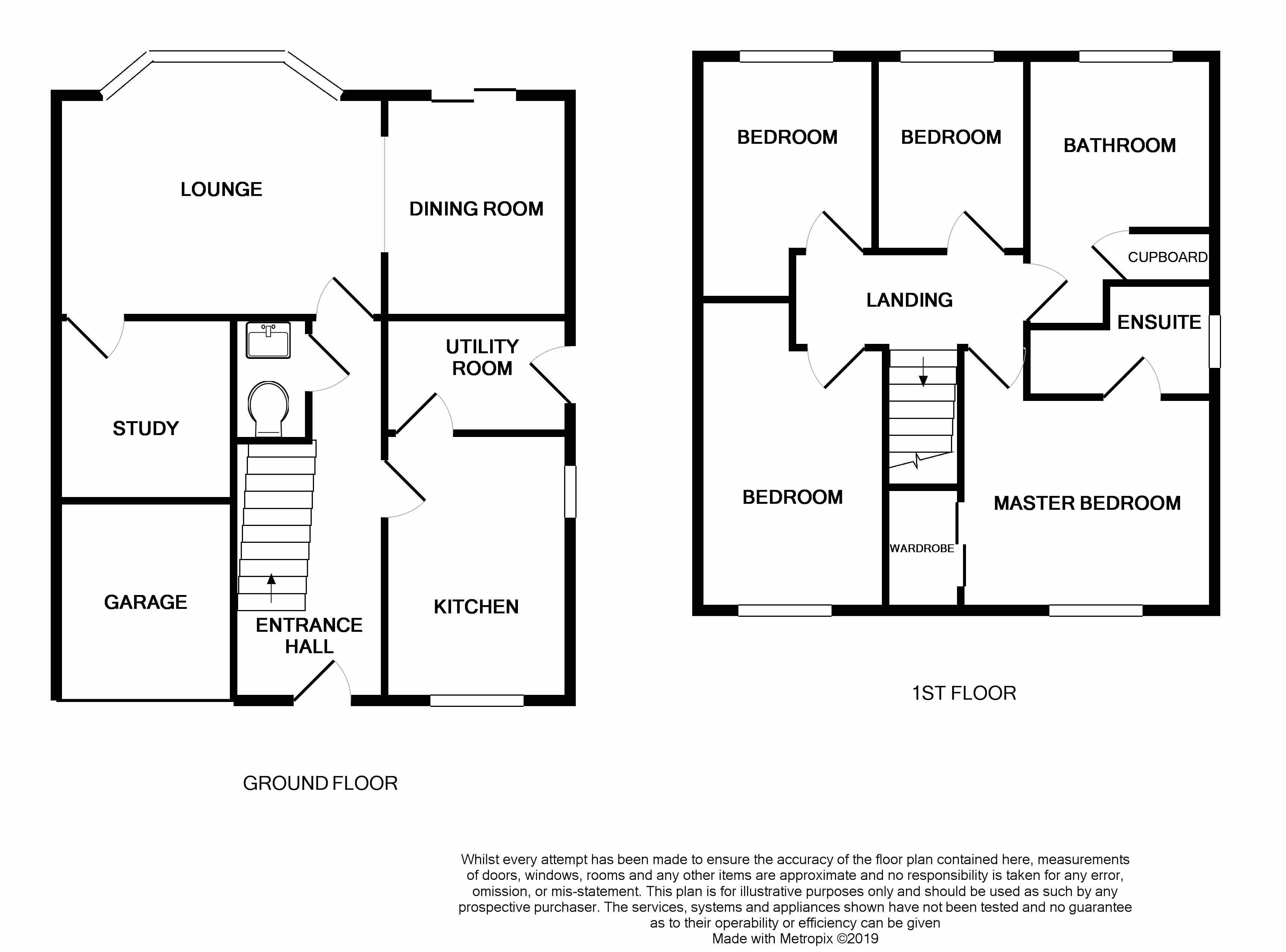4 Bedrooms Detached house for sale in Colenso Way, Bradwell, Newcastle ST5 | £ 215,000
Overview
| Price: | £ 215,000 |
|---|---|
| Contract type: | For Sale |
| Type: | Detached house |
| County: | Staffordshire |
| Town: | Newcastle-under-Lyme |
| Postcode: | ST5 |
| Address: | Colenso Way, Bradwell, Newcastle ST5 |
| Bathrooms: | 2 |
| Bedrooms: | 4 |
Property Description
Occupying an attractive cul-de-sac position in this highly regarded residential location, quietly situated yet accessible to excellent road links to nearby towns. This four bedroomed detached house offers well planned family accommodation at a competitive asking price and includes many features worthy of internal viewing. The accommodation includes a proper entrance hall with doors to lounge/dining room, kitchen, cloak/W.C off, utility room and from the first floor landing, four nicely proportioned bedrooms, en-suite to the master bedroom and a family bathroom. The integral garage has been converted to form a useful storage area at the front and a study approached from the lounge (can be altered if required). The gardens are a pleasant feature of the property with a lawned area and parking to the front and an enclosed landscaped rear garden with sitting out area and good sized lawn. Viewing is recommended!
Entrance hall Double glazed entrance door and side panels, stairs off to first floor, coved ceiling, panelled radiator, wood strip effect flooring, door to;
cloakroom / W.C Wall mounted wash hand basin, splashback tiling, mirror tiling, close coupled W.C, radiator.
Front facing kitchen 11' 3" x 8' 1" (3.43m x 2.46m) Double glazed window to front, inset single drainer stainless steel sink with mixer taps above and cupboards beneath, further range of wood fronted base and wall cupboards, post formed work surfaces, stainless steel splashback tiling, built under electric oven and four ring gas hob, concealed extractor canopy over, space for fridge freezer, tiled floor, double panelled radiator, door to;
utility room 8' 1" x 5' 1" (2.46m x 1.55m) Double glazed entrance door to side, three lamp spotlight fitting, continuation of tiled floor from kitchen, plumbing for washing machine and dishwasher, further appliance space and base cupboard, single drainer inset stainless steel sink with mixer taps.
Lounge 14' 0" into bay x 12' 0" (4.27m x 3.66m) Double glazed bay window to rear, coved ceiling, double panelled radiator, wooden fireplace surround with marble effect insert and hearth, living flame gas fire, wood effect flooring, archway to;
dining room 8' 10" x 8' 4" (2.69m x 2.54m) Continuation of wood strip flooring, radiator, space for table and chairs, double glazed patio windows over looking rear garden.
Study (rear of garage) 7' 11" x 7' 6" (2.41m x 2.29m) Double glazed window to side, radiator, wood effect flooring.
First floor landing Loft access and doors to first floor rooms.
Master bedroom 11' 0" x 10' 11" (3.35m x 3.33m) Double glazed window to front, radiator, mirror fronted double wardrobe with coat hanging rail and shelving, deep storage area, separate wardrobe to the opposite wall with over head storage cupboards.
Ensuite shower room 6' 10" x 4' 9" (2.08m x 1.45m) Double glazing to side, radiator, suite comprising shower cubicle with glass door and electric shower, pedestal wash hand basin with mixer taps and close coupled W.C.
Bedroom two 13' 2" x 8' 0" (4.01m x 2.44m) Double glazed window to front, radiator.
Bedroom three 10' 6" x 7' 10" (3.2m x 2.39m) Double glazed window to rear, radiator.
Bedroom four 8' 7" x 7' 3" (2.62m x 2.21m) Double glazed window to rear, radiator.
Bathroom 11' 5" x 6' 11" (3.48m x 2.11m) Double glazed window to rear, radiator, shaver point, extractor fan, suite comprising panelled bath with twin handle grips and mixer taps, vanity basin with mixer taps and storage cupboard beneath, concealed cistern W.C. Airing cupboard with combi boiler, shelving and storage space.
Externally To the front is a lawned garden, hedging to side and inset tree, pathway to front door, double width tarmac driveway giving parking for two vehicles, access to useful store (front half of former garage) with up and over door.
Rear garden Good sized lawn with inset stepping stone pathway to shed, fencing to sides and rear, concrete posts and gravel boards, easy maintenance pebbled garden area with shrubbery, flagged sitting out area with brick wall border.
This property was personally inspected by Paul Bagnall
Details were produced on 02/05/2019
Property Location
Similar Properties
Detached house For Sale Newcastle-under-Lyme Detached house For Sale ST5 Newcastle-under-Lyme new homes for sale ST5 new homes for sale Flats for sale Newcastle-under-Lyme Flats To Rent Newcastle-under-Lyme Flats for sale ST5 Flats to Rent ST5 Newcastle-under-Lyme estate agents ST5 estate agents



.png)











