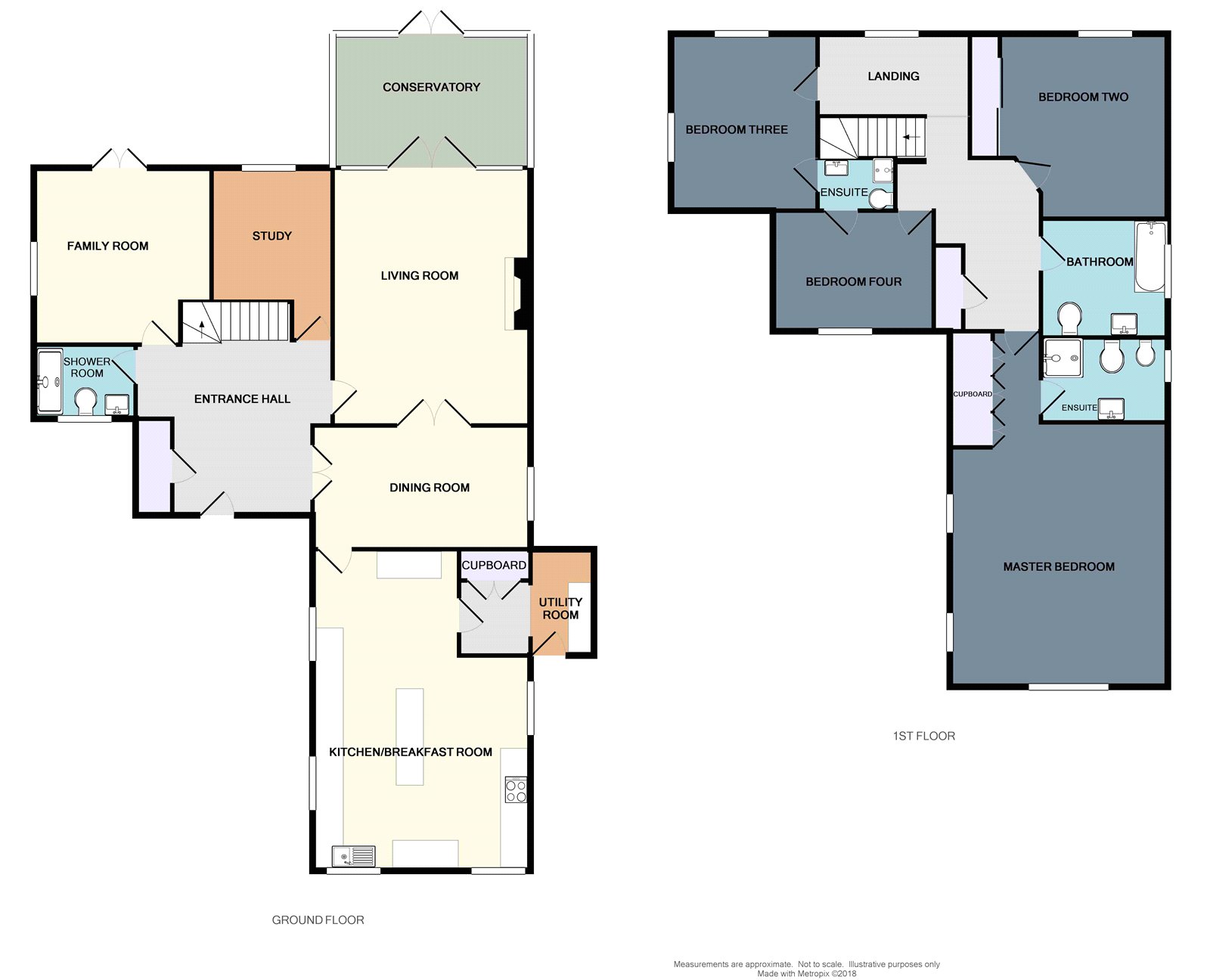4 Bedrooms Detached house for sale in Coles Oak Lane, Dedham, Colchester, Essex CO7 | £ 750,000
Overview
| Price: | £ 750,000 |
|---|---|
| Contract type: | For Sale |
| Type: | Detached house |
| County: | Essex |
| Town: | Colchester |
| Postcode: | CO7 |
| Address: | Coles Oak Lane, Dedham, Colchester, Essex CO7 |
| Bathrooms: | 0 |
| Bedrooms: | 4 |
Property Description
Situated in Dedham's highly sought-after Coles Oak Lane, this detached property enjoys a stunning south-facing garden and far-reaching views across the Dedham Vale. This well-proportioned family home offers three reception rooms, a kitchen/breakfast room, conservatory, study and shower room on the ground floor, with four bedrooms (two with en-suite facilities) and a family bathroom upstairs.
Securely nestled behind electric gates, Sunridge is a spacious family home which enjoys far-reaching countryside views across the Dedham Vale.
To the front of the property, the stunning, dual-aspect kitchen is beautifully styled with gloss white units and granite worktops and a central island, incorporating a breakfast bar, provides the perfect spot for informal meals.
The adjacent dining room is ideal for more formal affairs and, with double doors opening into the living room and into the conservatory beyond, there is ample space for entertaining. With the doors closed, the flexibility of using smaller, cosier spaces is also available. A family room, with double doors opening onto the patio, allows for more peaceful solitude away from the hubbub of the main reception rooms.
Three further rooms complete the ground floor accommodation: A study, shower room and a utility room.
Upstairs, this spacious detached home offers four bedrooms and a family bathroom. The dual-aspect master bedroom benefits from built-in wardrobes and an en-suite shower room; bedrooms three and four share 'Jack and Jill' shower facilities.
The established rear garden commences with a patio, perfect for al fresco dining, and is otherwise predominantly laid to lawn with mature shrub borders. A summer house towards to the end of the garden is the perfect haven to relax and enjoy the peace and tranquillity of the garden and surrounding Dedham countryside.
Entrance Hall 16'5" x 14'3" (5m x 4.34m). Front door into Entrance Hall. Stairs to first floor. Built-in cupboard. Radiator.
Shower Room Double-glazed uPVC window to front aspect. Walk-in shower, combination vanity unit with wash-hand basin and low-level WC. Upright towel radiator. Fully tiled.
Family Room 13'6" x 12'9" (4.11m x 3.89m). Double-glazed uPVC window to side aspect and double-glazed doors to rear aspect. Contemporary vertical radiator.
Study 11'5" x 9' (3.48m x 2.74m). Double-glazed uPVC window to rear aspect. Built-in cupboard under stairs. Radiator.
Living Room 19'2" x 14'6" (5.84m x 4.42m). Double doors through to Dining Room and Conservatory (doors through to Conservatory flanked by full-length windows). Gas fire (fuelled by canisters). Radiator.
Conservatory 14' x 10'2" (4.27m x 3.1m). Double doors to rear aspect. Tiled flooring. Radiator.
Dining Room 16' x 9'2" (4.88m x 2.8m). Double-glazed uPVC window to side aspect. Wood flooring. Radiator.
Kitchen / Breakfast Room 23'7" x 15'9" (7.19m x 4.8m). Double-glazed uPVC windows to front and side aspects. Range of matching wall and base units with granite worktops over and inset sink with mixer tap. Central island incorporating breakfast bar. Two Bosch electric ovens and induction hob with extractor over. Integrated dishwasher. Space for fridge and freezer. Two contemporary vertical radiators. Tiled flooring. Door through to:
Utility Room Obscure double-glazed window to front aspect. Space for chest freezer, washing machine and tumble dryer with worktop over and eye-level units above. Oil boiler. Tiled flooring.
Landing Velux window with views over the garden and countryside beyond. Skylight. Radiator. Loft access. Airing cupboard.
Master Bedroom 19'7" x 15' (5.97m x 4.57m). Double-glazed uPVC windows to front and side aspects. Built-in wardrobes. Two radiators.
En-suite to Master Velux window. Corner enclosed shower with mains shower, wash-hand basin set into vanity unit and low-level WC. Fully tiled.
Bedroom 2 13'5" x 12'5" (4.1m x 3.78m). Double-glazed uPVC window to rear aspect, radiator under. Built-in wardrobes with sliding doors. Wood laminate flooring. (Sloping ceiling - restricted headroom).
Bedroom 3 12' x 10'9" (3.66m x 3.28m). Double-glazed uPVC windows to rear and side aspects. Built-in cupboard with hanging rail. Radiator.
Jack and Jill Shower Room Walk-in shower with mains shower, wash-hand basin set into vanity unit and low-level WC. Tiled flooring.
Bedroom 4 11' x 10'3" (3.35m x 3.12m). Double-glazed uPVC window to front aspect, radiator under. Built-in wardrobe.
Bathroom Velux window. Panelled bath with shower attachment over, pedestal wash-hand basin and low-level WC. Radiator. Fully tiled.
Outside Double electric gates leading to block paved driveway, triple garage and carport. Access to rear garden.
Rear garden commences with a patio. Pergola. Enclosed by panel fencing. Mature shrubs and herbaceous borders.
Double Garage 18' x 17'2" (5.49m x 5.23m).
Workshop
Cart Lodge
Summer House 9'1" x 9'1" (2.77m x 2.77m).
Property Location
Similar Properties
Detached house For Sale Colchester Detached house For Sale CO7 Colchester new homes for sale CO7 new homes for sale Flats for sale Colchester Flats To Rent Colchester Flats for sale CO7 Flats to Rent CO7 Colchester estate agents CO7 estate agents



.png)











