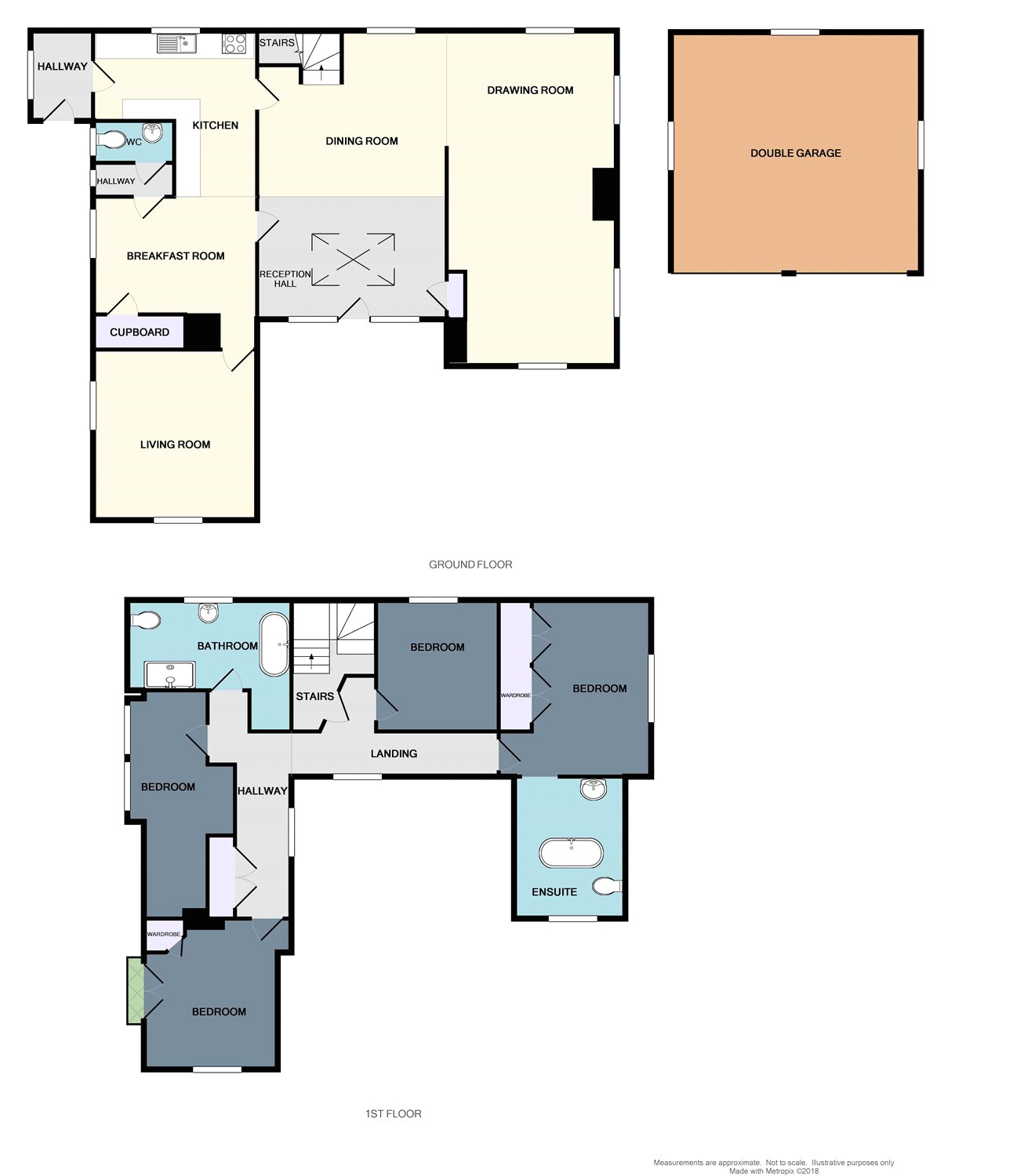4 Bedrooms Detached house for sale in Coles Oak Lane, Dedham, Colchester, Essex CO7 | £ 900,000
Overview
| Price: | £ 900,000 |
|---|---|
| Contract type: | For Sale |
| Type: | Detached house |
| County: | Essex |
| Town: | Colchester |
| Postcode: | CO7 |
| Address: | Coles Oak Lane, Dedham, Colchester, Essex CO7 |
| Bathrooms: | 2 |
| Bedrooms: | 4 |
Property Description
Substantial, detached residence, with stables, set in 3.75 acres (sts) in Coles Oak Lane - a highly desirable location within the picturesque village of Dedham. The Limes enjoys breathtaking views across rolling countryside towards Stratford St. Mary and offers three reception rooms and four bedrooms amongst its internal accommodation.
Entrance Hall 16' x 10'2" (4.88m x 3.1m). Part-glazed door, flanked by double-glazed windows into entrance hall. Laminate flooring. Radiator. Built-in cupboard. Roof lantern and exposed beams. Steps down, opening through to:
Reception Hall 16'9" x 13'9" (5.1m x 4.2m). Double-glazed window to rear aspect. Stairs to first floor. Under stairs cupboard. Exposed beams. Wall-mounted electric radiator. Low, exposed brick wall with bespoke shelving, opening through to:
Living Room 27'3" x 14' (8.3m x 4.27m). Windows to front, rear and side aspects. Brick fireplace with wood burning stove. Two wall-mounted electric heaters. Exposed beams. Built-in cabinet.
Kitchen 14'8" (4.47m) x 6'9" (2.06m) + 7'3" (2.2m) x 6'8" (2.03m). Double-glazed window to rear aspect. Range of wall and base units with granite worktop over and inset one and a half bowl sink with drainer and mixer tap. Propane fired oven and additional electric oven. Integrated fridge and freezer. Extractor fan. Tiled flooring.
Utility Room / Rear Lobby 7'4" x 4'5" (2.24m x 1.35m). Double-glazed window to side aspect and door to front aspect. Space for washing machine and tumble dryer.
Breakfast Area 14'9" x 9'10" (4.5m x 3m). Double-glazed window to side aspect. Wood laminate flooring. Open fire and bread oven. Exposed beams. Built-in cupboard. Doors to sitting room and entrance hall.
Lobby 7' x 3'2" (2.13m x 0.97m). Obscure, double-glazed window to side aspect. Electric consumer box. Door to:
Cloakroom 7' x 3'4" (2.13m x 1.02m). Obscure double-glazed window to side aspect. Low-level WC and pedestal wash-hand basin. Electric towel radiator.
Dining Room 14'3" x 13'6" (4.34m x 4.11m). Double-glazed windows to side and front aspects. Open fire. Exposed beams. Radiator.
Landing Double-glazed windows to front and side aspects. Radiator. Loft access. Airing cupboard housing hot water cylinder.
Master Bedroom 14'3" x 13'4" (4.34m x 4.06m). (Restricted headroom). Double-glazed window to side aspect. Built-in wardrobes. Tubular radiator. Opening through to:
En-Suite to Master 11'9" x 9'9" (3.58m x 2.97m). (Restricted headroom). Double-glazed window to front aspect. Slipper bath with shower attachment, pedestal wash-hand basin and low-level WC. Shaving point. Tubular radiator.
Bedroom 2 13'5" x 11'9" (4.1m x 3.58m). Double-glazed windows to front and side aspects. Cast iron fireplace. Irregular shape. Built-in cupboard and wardrobe.
Bedroom 3 10'7" x 10'4" (3.23m x 3.15m). Double-glazed window to rear aspect with commanding countryside views towards Stratford St. Mary's church. Radiator.
Bedroom 4 18'8" x 11' (max) (5.7m x 3.35m (max)). (Restricted headroom). Two double-glazed windows to side aspect overlooking the stables. Irregular shape. Radiator.
Bathroom 14'7" x 7'3" (max) (4.45m x 2.2m (max)). Double-glazed window to rear aspect. Roll top bath with claw feet and shower attachment, pedestal wash-hand basin, low-level WC and double walk-in shower with mains shower. Half tiled. Upright towel radiator.
Outhouse 20' x 14'5" (6.1m x 4.4m). Window to side aspect. Power and light connected.
Stable Block 44' x 11'10" x 17'9" (13.41m x 3.6m x 5.4m). Water and power connected.
Three stables:
17'8" x 12'
11'7" x 11'7"
11'7" x 11'7"
Tack Room: 13'5" x 11'5"
Store: 11'7" x 5'5"
Outside Private drive leading to circular driveway with central water feature. Lawn. Spinney. Paddock.
Approximately 3.75 acres (sts)
Shed. Greenhouse.
Detached double garage
Property Location
Similar Properties
Detached house For Sale Colchester Detached house For Sale CO7 Colchester new homes for sale CO7 new homes for sale Flats for sale Colchester Flats To Rent Colchester Flats for sale CO7 Flats to Rent CO7 Colchester estate agents CO7 estate agents



.png)











