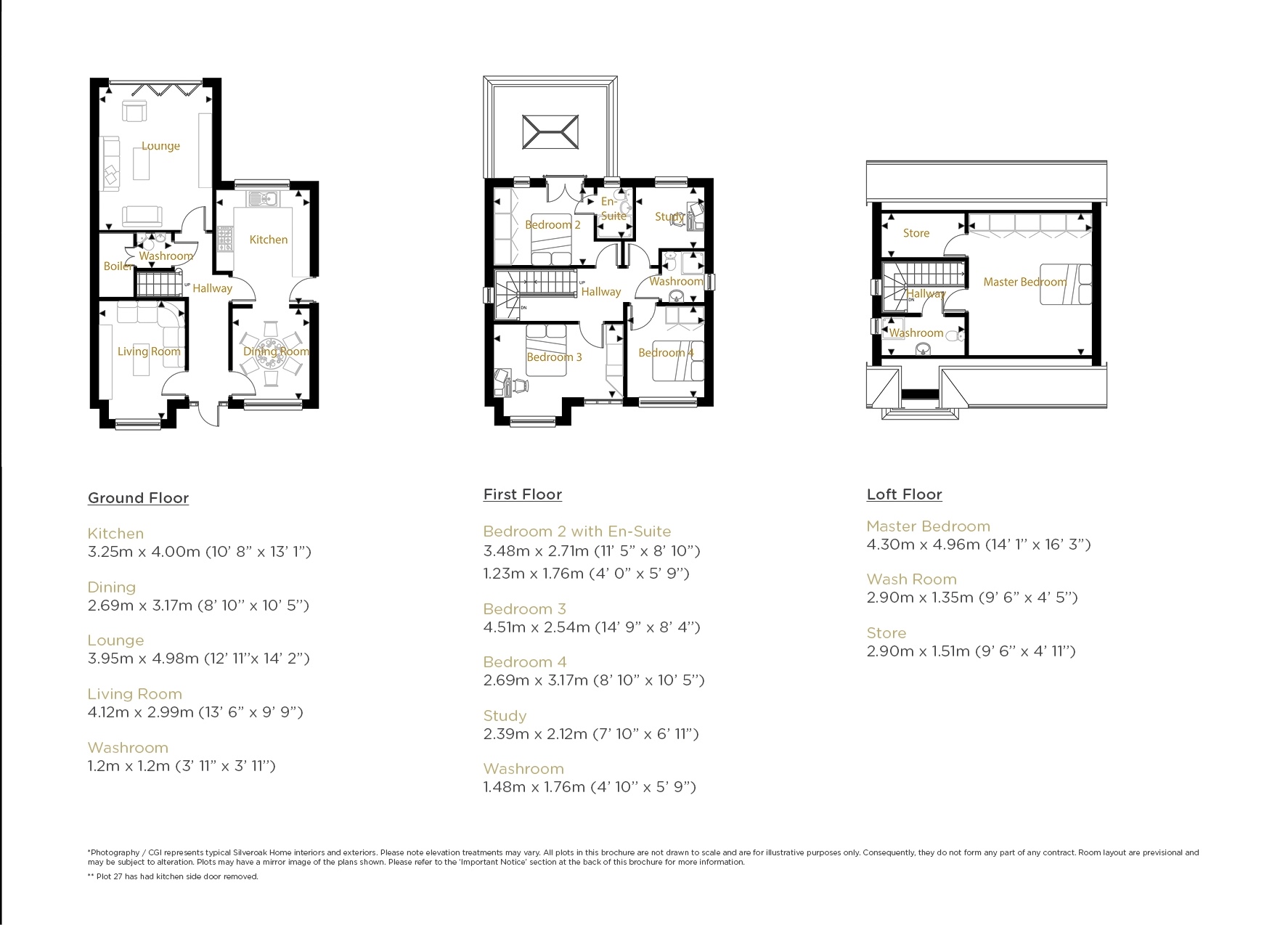4 Bedrooms Detached house for sale in Coleshill Road, Hodge Hill, Birmingham B36 | £ 0
Overview
| Price: | £ 0 |
|---|---|
| Contract type: | For Sale |
| Type: | Detached house |
| County: | West Midlands |
| Town: | Birmingham |
| Postcode: | B36 |
| Address: | Coleshill Road, Hodge Hill, Birmingham B36 |
| Bathrooms: | 2 |
| Bedrooms: | 4 |
Property Description
Summary
** 1628 sq foot of luxury ** Bi-Fold Doors **High specification four bedroom detached home measuring 1628 sq ft approx. The Willow benefits from a large Kitchen/Diner with integrated appliances. Master bedroom with separate shower room, one double bedroom with en-suite and Juliette balcony.
Description
Built to a 7 star hotel standard this prestigious development of 4 & 5 bed detached family homes set on an exclusive site will not be around for long. Set in the heart of Hodge Hill these exceptionally designed luxury homes fulfil everyone's desire for quality living.
Beaufort Village hosts a range of high end properties offering quality and functionality perfect for family life. There is even the choice of having a swimming pool or gym (subject to further costs).
The properties will be built with the following specification * Porcelanosa Fitted Kitchen with Krion worktop and a range of neff appliances * Double Height Windows to front Elevations with High Ceilings * All front Windows with stone surrounds * All rear windows with stone header and cills * Juliet Balconies * Coloured windows with white internal faces * All windows pas 24 rating for enhanced security * Heating Lighting, Blinds and CCTV camera all integrated to a mobile app with automated controls * Underfloor heating to ground floor * Energy efficient boilers with tank system * All switches to be brushed steel-chrome finish flat plate * Bedroom plug sockets to have usb ports *Low Energy Lighting throughout * External pir light * Block paved driveways and slabbed patio areas *.
Key Features
Under floor heating to the found floor and Radiators to upper floors.
Porcelanosa Kitchen with Krion worktop and a range of built-in Neff appliances.
Fitted Wardrobes in Three Bedrooms.
Floor Tiling / Wooden Flooring to Hallways, Living/Dining, Lounge and Kitchen area's.
Alarm system with surveillance.
Heating, Lighting, Blinds and CCTV Camera are all integrated to a mobile app with automatic controls.
Carpets are fitted throughout your Silveroak home.
Hotspot Location
Birmingham Bull Ring - 5.5 Miles
Grand Central train Station - 6.49 Miles
Sutton Coldfield - 7 Miles
Solihull 7.1 Miles
Birmingham Airport 6.6 Miles
Nec - 7.7 Miles
M6 Motorway - 2 Miles
Jaguar Land Rover - 4.5 Miles
Heartlands Hospital 1.19 Miles
Warwickshire 37.7 Miles
Ground Floor
Grand Entrance Hall
Kitchen 13' 1" x 10' 8" ( 3.99m x 3.25m )
Dining Room 10' 5" x 8' 10" ( 3.17m x 2.69m )
Lounge 14' 2" x 12' 11" ( 4.32m x 3.94m )
Washroom
First Floor
Bedroom Two 8' 10" x 11' 5" ( 2.69m x 3.48m )
En-Suite
Bedroom Three 8' 4" x 14' 9" ( 2.54m x 4.50m )
Bedroom Four 10' 5" x 8' 10" ( 3.17m x 2.69m )
Study 6' 11" x 7' 10" ( 2.11m x 2.39m )
Washroom
Master Bedroom 16' 3" x 14' 4" ( 4.95m x 4.37m )
Washroom
Store
Specifications
Double height window elevation with high ceilings
All front windows with stone surrounds, all rear with windows with stone header and cills
Juliette balconies
*Orangeries with roof lanterns
*Aluminum Bi-fold doors
Coloured windows with white internal faces
All windows pas 24 rating for enhanced security
**Hardwood staircase with glass balustrades
Underfloor Heating to ground floor
Energy efficient boiler with tank system
All switches to be brushed steel-chrome finish flat plate
Bedroom plug sockets to have usb ports
Low energy lighting throughout
External pir light
Blocked paved driveways and slabbed patio areas
*Rear gardens to have hard/soft landscaping with panel fences
Rear Garden cold-water tap
10-year new home structural warranty
Family Bathroom, Ensuite & W.C
Carefully selected sanitaryware, taps and fittings that combine functionality with aesthetic appeal.
Contemporary white Porcelanosa sanitaryware
Porcelanosa wall tiling to the bath and shower enclosure and full ceiling height walls with square edge
Tile trim
Half height wall tiling in washrooms
Shaver sockets fitted in all main bathrooms and en-suited alongside recessed extractor fans
Heated chrome towel rail to bathroom and en-suite
Porcelanosa floor tiles
Developers Website
1. Money laundering regulations - Intending purchasers will be asked to produce identification documentation at a later stage and we would ask for your co-operation in order that there will be no delay in agreeing the sale.
2. These particulars do not constitute part or all of an offer or contract.
3. The measurements indicated are supplied for guidance only and as such must be considered incorrect.
4. Potential buyers are advised to recheck the measurements before committing to any expense.
5. Burchell Edwards has not tested any apparatus, equipment, fixtures, fittings or services and it is the buyers interests to check the working condition of any appliances.
6. Burchell Edwards has not sought to verify the legal title of the property and the buyers must obtain verification from their solicitor.
Property Location
Similar Properties
Detached house For Sale Birmingham Detached house For Sale B36 Birmingham new homes for sale B36 new homes for sale Flats for sale Birmingham Flats To Rent Birmingham Flats for sale B36 Flats to Rent B36 Birmingham estate agents B36 estate agents


