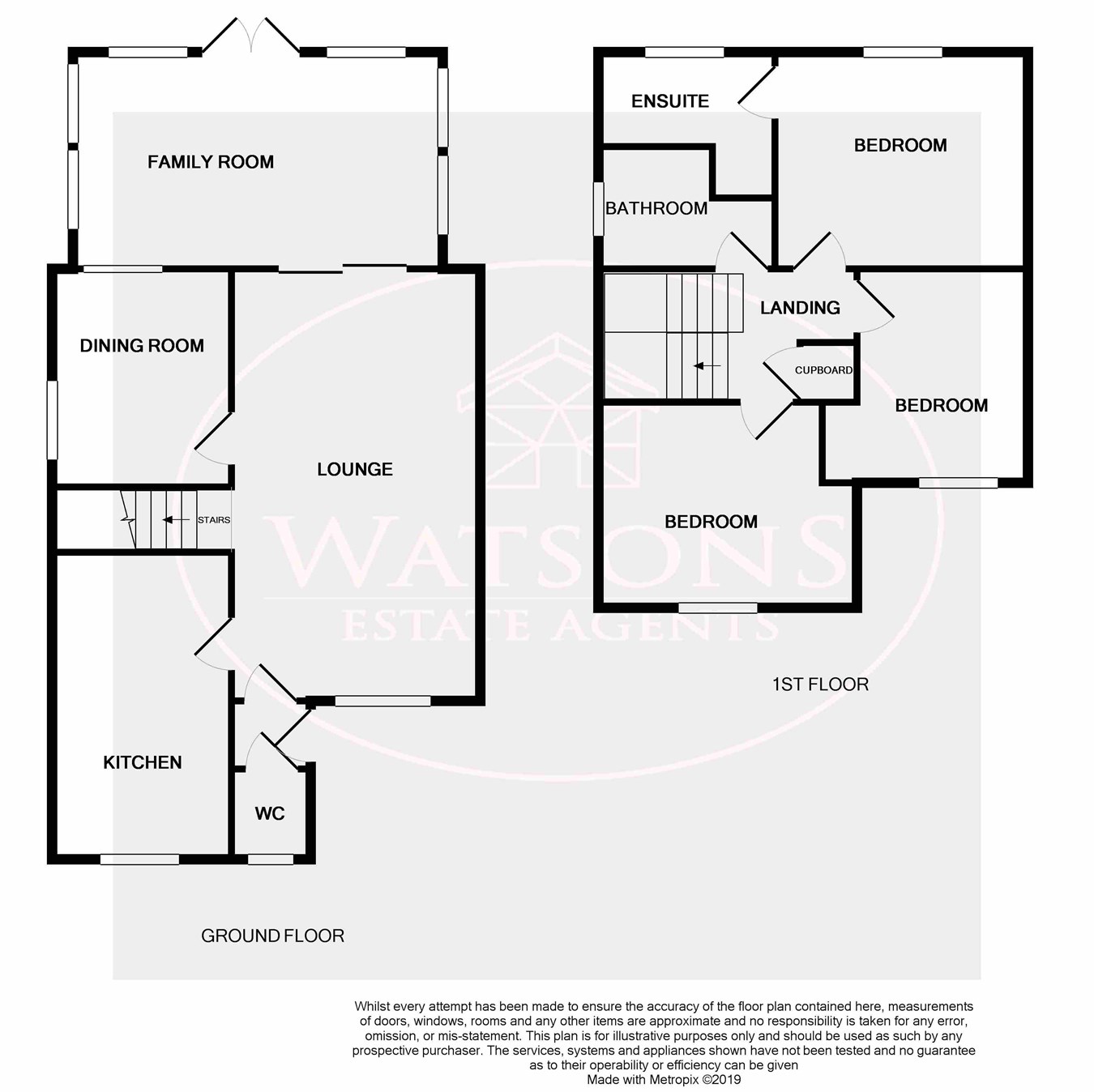3 Bedrooms Detached house for sale in Colindale Gardens, Nuthall, Nottingham NG16 | £ 250,000
Overview
| Price: | £ 250,000 |
|---|---|
| Contract type: | For Sale |
| Type: | Detached house |
| County: | Nottingham |
| Town: | Nottingham |
| Postcode: | NG16 |
| Address: | Colindale Gardens, Nuthall, Nottingham NG16 |
| Bathrooms: | 0 |
| Bedrooms: | 3 |
Property Description
*** family favourite *** This detached family home is situated on the popular Mornington Crescent estate and has been extended to offer three reception rooms, perfect for families looking for space & versatility. The accommodation comprises of entrance hall, downstairs WC, kitchen fitted with modern high gloss units, lounge, dining room & family room opening into the rear garden. On the first floor, the landing leads to the master bedroom which benefits from an en suite shower room, two further bedrooms and a family bathroom fitted with a modern three piece suite. Outside, the south west facing garden consists of a lawn & spacious decking area.
Ground floor
entrance
Composite entrance door, tiled flooring. Door to the downstairs WC & lounge.
WC
WC, floating sink, chrome heated towel rail, lead lined obscured uPVC double glazed window to the front, ceiling spotlights, extractor fan.
Lounge
6.34m x 3.3m (20' 10" x 10' 10") Lead lined uPVC double glazed window to the front, stairs to the first floor, 2 radiators. Doors to the kitchen, dining room & family room.
Kitchen
3.9m x 2.57m (12' 10" x 8' 5") A range of matching high gloss wall & base units, granite work surfaces incorporating an inset stainless steel sink. Integrated appliances to include waist height oven, grill & microwave, 5 ring halogen hob with extractor over, dishwasher & washing machine. Lead lined uPVC double glazed window to the front, ceiling spotlights, vertical radiator.
Dining room
3.11m x 2.35m (10' 2" x 7' 9") Wood effect laminate flooring, ceiling spotlights, radiator, uPVC double glazed window to the rear & side.
Family room
5.27m x 2.98m (17' 3" x 9' 9") Ceiling spotlights, wood effect laminate flooring, 2 radiators, uPVC double glazed windows & French doors to the rear garden.
First floor
landing
Built in storage cupboard. Doors to all bedrooms & family bathroom.
Master bedroom
3.62m x 2.94m (11' 11" x 9' 8") Lead lined uPVC double glazed window to the rear, wood effect laminate flooring, radiator. Door to the en suite.
En suite
3 piece suite comprising WC, vanity sink unit & shower cubicle with dual effect rainfall shower. Ceiling spotlights, extractor fan, chrome heated towel rail, obscured uPVC double glazed window to the rear.
Bedroom 2
3.5m x 2.97m (11' 6" x 9' 9") Lead lined uPVC double glazed window to the front, radiator & access to the attic with drop down ladder.
Bedroom 3
2.94m x 2.66m (9' 8" x 8' 9") Lead lined uPVC double glazed window to the front, wood effect laminate flooring, radiator.
Bathroom
Modern three piece in white comprising of panelled bath with shower over, vanity sink unit and WC with concealed cistern. UPVC double glazed window to the rear & heated towel rail.
Outside
The south west facing rear garden offers a good level of privacy and comprises of a paved patio with steps leading to a lawned garden, timber decking, plum slate bedding area and timber fencing to the perimeter with gated access to the side. To the front of the property a block paved driveway provides off road parking for multiple cars.
Property Location
Similar Properties
Detached house For Sale Nottingham Detached house For Sale NG16 Nottingham new homes for sale NG16 new homes for sale Flats for sale Nottingham Flats To Rent Nottingham Flats for sale NG16 Flats to Rent NG16 Nottingham estate agents NG16 estate agents



.png)











