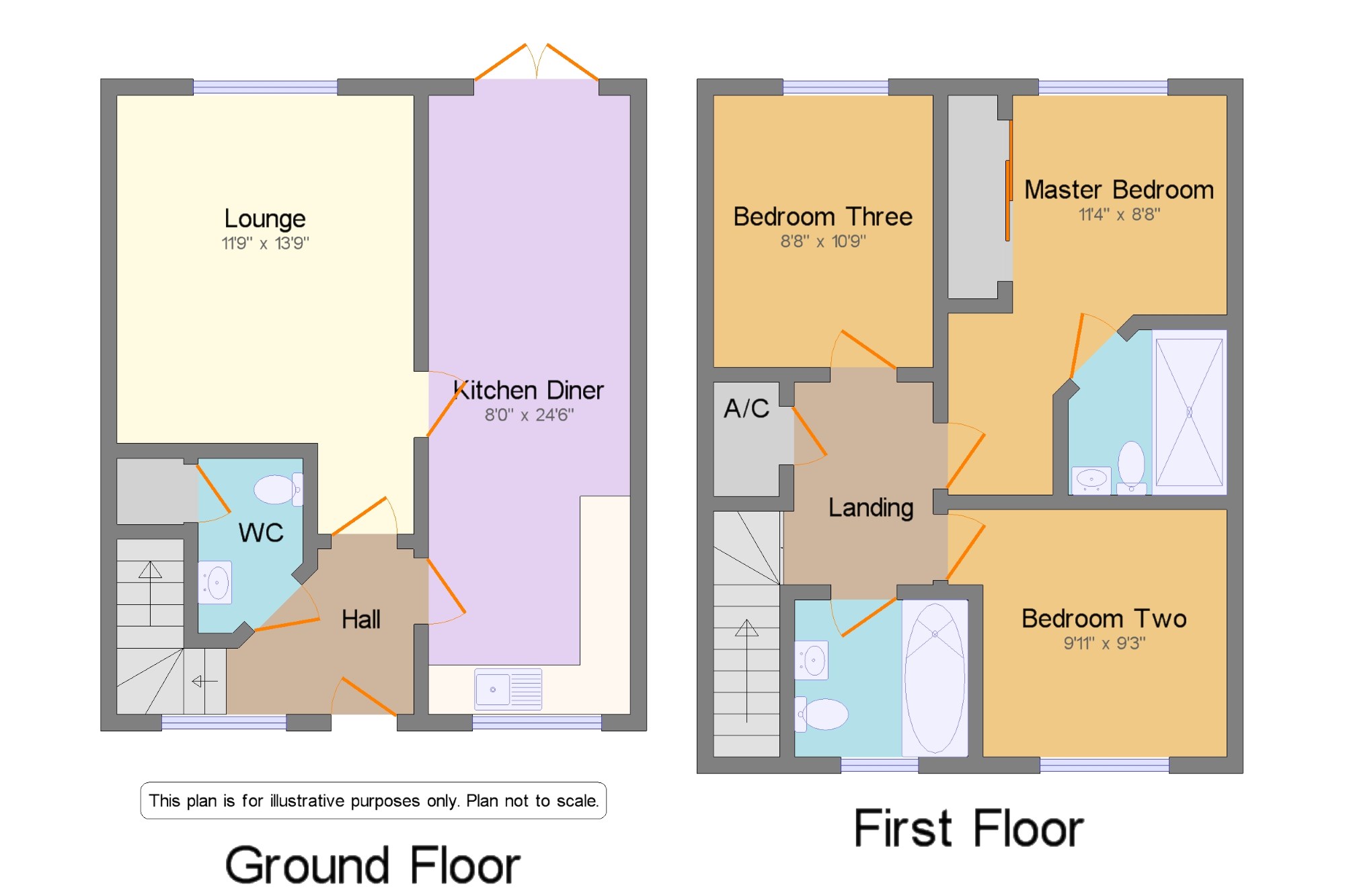3 Bedrooms Detached house for sale in College Chase, Silsoe, Beds, Bedfordshire MK45 | £ 359,950
Overview
| Price: | £ 359,950 |
|---|---|
| Contract type: | For Sale |
| Type: | Detached house |
| County: | Bedfordshire |
| Town: | Bedford |
| Postcode: | MK45 |
| Address: | College Chase, Silsoe, Beds, Bedfordshire MK45 |
| Bathrooms: | 1 |
| Bedrooms: | 3 |
Property Description
* no upper chain * This immaculate three bedroom detached family home located in the desirable village of Silsoe. Accommodation briefly comprises of entrance hall, downstairs cloakroom, kitchen/diner in excess of 23ft and lounge. First floor comprises of master bedroom with ensuite, two further bedrooms and family bathroom. Further benefits include off road parking, garage and the added bonus of no upper chain. The property is conveniently located in close proximity to public houses, shops, new lower school and the stunning Wrest Park.
Immaculate three bedroom detached family home
Garage
Off road parking
Ensuite
Downstairs cloakroom
Hall x . Composite door to front, Karndean flooring, double glazed window to front, stairs rising to first floor.
WC x . Two piece suite with low level WC, wash hand basin, under stairs storage cupboard, tiling to splash back areas.
Lounge11'9" x 13'9" (3.58m x 4.2m). Double glazed window to rear aspect.
Kitchen Diner8' x 24'6" (2.44m x 7.47m). Fitted to comprise of a range of wall and base units with work surfaces over, one and a half bowl sink with drainer, integrated washing machine, dishwasher, four ring electric hob with extractor over, single oven, integrated fridge/freezer, dining area with doors leading onto the garden.
Landing x . Doors to
Master Bedroom11'4" x 8'8" (3.45m x 2.64m). Double glazed window to rear aspect, fitted wardrobes.
En Suite x . Three piece suite with shower cubicle, wash hand basin, low level WC and heated towel rail.
Bedroom Two9'11" x 9'3" (3.02m x 2.82m). Double glazed window to front aspect.
Bedroom Three8'8" x 10'9" (2.64m x 3.28m). Double glazed window to rear aspect.
Bathroom5'7" x 6'3" (1.7m x 1.9m). Three piece suite with panelled bath with shower over, wash hand basin, low level WC, tiling to splash back areas and heated towel rail.
Rear garden x . Enclosed by wood fencing, lawn area, shrubs and flower borders, patio area.
Front garden x . Laid to lawn, iron gates and fencing.
Garage and parking x . Off road parking for two cars, garage with power and light and up and over door.
Property Location
Similar Properties
Detached house For Sale Bedford Detached house For Sale MK45 Bedford new homes for sale MK45 new homes for sale Flats for sale Bedford Flats To Rent Bedford Flats for sale MK45 Flats to Rent MK45 Bedford estate agents MK45 estate agents



.png)











