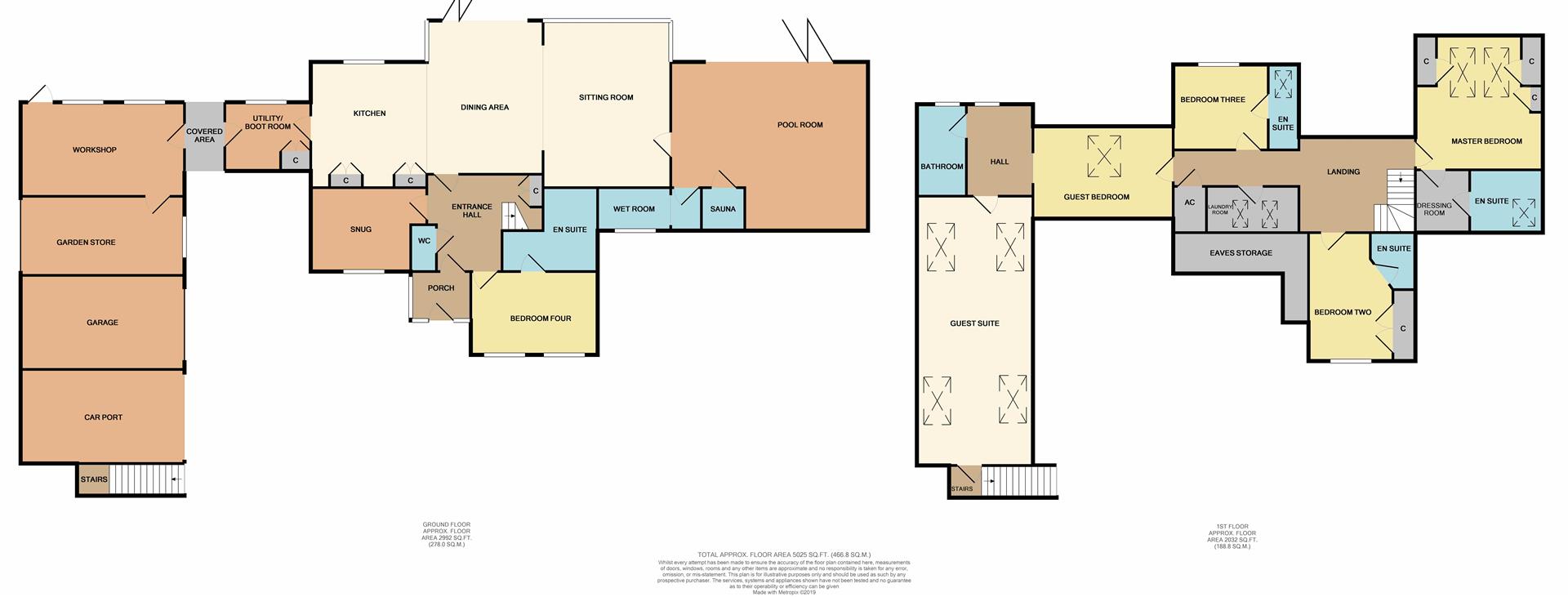5 Bedrooms Detached house for sale in College Road, Sutton Bonington, Loughborough LE12 | £ 750,000
Overview
| Price: | £ 750,000 |
|---|---|
| Contract type: | For Sale |
| Type: | Detached house |
| County: | Leicestershire |
| Town: | Loughborough |
| Postcode: | LE12 |
| Address: | College Road, Sutton Bonington, Loughborough LE12 |
| Bathrooms: | 5 |
| Bedrooms: | 5 |
Property Description
A superb individually designed five bedroom family home located in the village of Sutton Bonington. This property offers in excess of 5000 sq ft affording generous living accommodation to include an open plan living kitchen with adjacent sitting room, snug, leisure suite, five double bedrooms, four bathrooms and an additional guest suite with kitchenette and bathroom.
General Description
A unique generous family home boasting in excess of 5000 sq ft of modern living space positioned on College Road in the sought after Sutton Bonington occupying grounds of 0.45 of an acre or there abouts. Commissioned by the current owners, Wayside is a superb family home offering generous and flexible living space throughout across two floors.
Wayside is approached via a gated access with drive way that in turn leads to the garaging and front door. There is generous off road parking. The formal 'wrap around' gardens include soft fruit and vegetable plots, formal lawned area and a generous patio accessed via tri-folding doors from the main internal living space. The rear gardens boast a south westerly totally private aspect.
Internally the property boasts a flexible, generous and modern living spaces laid across two floors. Accessed via a spacious entrance hall, expect to find a superb open plan living kitchen with adjacent formal sitting room, leisure suite with exercise pool, shower room and sauna, a snug/study room, utility/boot room and w.C.
There are five double bedrooms with four adjacent bathrooms (one located on the ground floor), and a upstairs laundry room accessed via the impressive galleried landing. Accessed via the first floor and a staircase from the driveway is a separate guest/annexe suite with kitchenette and bathroom. Attached and accessible from the boot room is a workshop with internal double kennel, garden store, garage and car port.
Locality
The village of Sutton Bonington is positioned conveniently between Nottingham and Loughborough. Within walking distance of the property are a range of local amenities including a well thought of primary school, village shop, two public houses, and recreational amenities. The tennis and bowls clubs are under 100m from the property also the local university sports center is close by There a superb commuter links via junction 24 of the M1 motorway, Nottingham East Midlands Parkway railway station and Nottingham East Midlands Airport. There is a bus stop at the end of the drive.
Accommodation
Porch (2.26m x 1.83m (7'5 x 6'))
Entrance Hall
Kitchen Area (4.67m x 4.32m (15'4 x 14'2))
Dining Area (5.72m x 4.32m (18'9 x 14'2))
Sitting Room (6.30m x 4.75m (20'8 x 15'7))
Snug/Study (3.71m x 3.15m (12'2 x 10'4))
Utility/Boot Room (3.20m x 2.57m (10'6 x 8'5))
Pool Room (7.34m x 6.27m (24'1 x 20'7))
Wet Room
Sauna
Bedroom Four (4.72m x 3.10m (15'6 x 10'2))
En Suite (3.56m max x 3.20m max (11'8 max x 10'6 max))
First Floor
Master Bedroom (5.00m x 4.72m (16'5 x 15'6))
Dressing Room
En Suite
Bedroom Two (4.78m x 3.35m (15'8 x 11'))
En Suite
Bedroom Three (3.48m x 3.18m (11'5 x 10'5))
En Suite (3.18m x 1.14m (10'5 x 3'9))
Guest Bedroom (5.23m x 3.43m (17'2 x 11'3))
Guest Suite (10.01m x 4.39m (32'10 x 14'5))
Bathroom
Outbuildings
Workshop (6.10m x 3.51m (20' x 11'6))
Garden Store (6.10m x 2.95m (20' x 9'8))
Garage (6.15m x 3.51m (20'2 x 11'6))
Car Port (6.10m x 3.68m (20' x 12'1))
Agents Note
To the front of the property is a paddock approaching 1 acre, that has planning consent for the erection of two new build family homes of a similar style and nature to Wayside (one three bedroom at 1700 sq ft and one four bedroom at circa 2700 sq ft). Wayside will retain its' access through the paddock and the new owners of the property will hold a covenant to ensure that the new properties must be built as per the planning, and that any changes that any builder would want to make must be agreed by the owner of Wayside.
Tenure
Freehold.
Local Authority
Rushcliffe Borough Council, Pavilion Road West Bridgford NG2 5FE. Tel: Council Tax Band: G.
Measurements
Every care has been taken to reflect the true dimensions of this property but they should be treated as approximate and for general guidance only.
Property Location
Similar Properties
Detached house For Sale Loughborough Detached house For Sale LE12 Loughborough new homes for sale LE12 new homes for sale Flats for sale Loughborough Flats To Rent Loughborough Flats for sale LE12 Flats to Rent LE12 Loughborough estate agents LE12 estate agents



.png)











