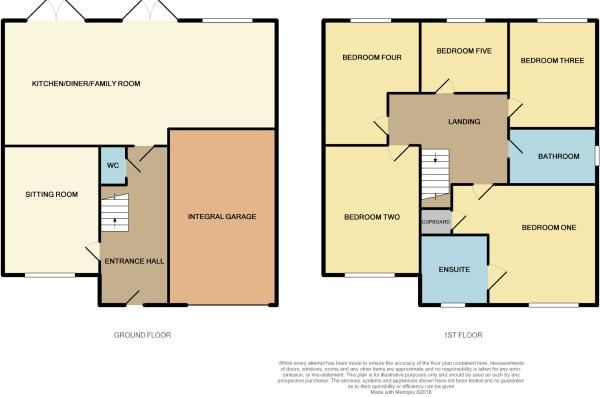5 Bedrooms Detached house for sale in College Row, Melksham SN12 | £ 319,995
Overview
| Price: | £ 319,995 |
|---|---|
| Contract type: | For Sale |
| Type: | Detached house |
| County: | Wiltshire |
| Town: | Melksham |
| Postcode: | SN12 |
| Address: | College Row, Melksham SN12 |
| Bathrooms: | 2 |
| Bedrooms: | 5 |
Property Description
Situation: The George ward Developement lies on the Corsham side of town, with the centre of Melksham with its range of amenities including swimming pool/fitness centre, library and bus services to surrounding towns about 2 miles away. Neighbouring towns include Calne, Corsham, Devizes, Bradford on Avon, Trowbridge and Chippenham with the latter having the benefit of mainline rail services whilst the Georgian city of Bath with its many facilities lies some 12 miles distant. Access to the M4 at junction 17 is 3 miles north of Chippenham.
Description: Built by Persimmon homes this immaculate freehold detached property offers stunning accommodation to include entrance hall, cloakroom, lounge, being light and bright, 27ft kitchen/diner, with a most attractive range of fitted units and twin double French doors opening into an enclosed level garden, master bedroom with en suite shower room, four further bedrooms and family bathroom all decorated to a high standard with gas central heating and Upvc double glazing. Outside garage, parking and gardens. Viewing is essential to fully appreciate all this super home has to offer.
Directions: From Melksham High Street proceed into Bank Street following into New Broughton Road. At the roundabout take the third exit signposted to Bath, passing Asda on the left. Bear left into Shurnhold and at the next set of traffic lights turn right into Scholars Way. At the T junction turn left and take the first left into Governor Drive. Continue along and bear right into College Row where the property can be found on the right hand side.
Entrance hall: Panelled part glazed front door, wooden balustrade staircase to first floor, radiator, doors to:-
cloakroom: With white suite comprises:- low flush w.C., pedestal wash hand basin with tiled splash back, radiator, extractor fan.
Lounge: 15' 0" x 10' 0" (4.57m x 3.05m) With Upvc double glazed window to front, radiator, television point.
Kitchen/diner: 27' 09" x 9' 10" (8.46m x 3m) With Upvc double glazed twin French doors into gardens and window to rear, most attractive range of fitted base and wall units incorporating rolled edge work surface, stainless steel one and half bowl sink unit with mixer tap and cupboard under, built in four ring gas hob with extractor hood over, oven under, integral dishwasher, space and plumbing for automatic washing machine, space for upright fridge/freezer, radiator.
First floor:
Landing: With access to loft, radiator, doors to:-
master bedroom: 13' 03" x 11' 06" (4.04m x 3.51m) With Upvc double glazed window to front, radiator, built in cupboard, door to:-
en suite shower room: With Upvc double glazed window to front, white suite comprises:- fully enclosed double shower cubical, low flush w.C., pedestal wash hand basin, radiator, extractor fan.
Bedroom two: 13' 02" x 10' 01" (4.01m x 3.07m) With Upvc double glazed window to front, radiator.
Bedroom three: 11' 02" x 10' 04" (3.4m x 3.15m) With Upvc double glazed window to rear, radiator.
Bedroom four: 120' 0" x 9' 08" max (36.58m x 2.95m) With Upvc double glazed window to rear, radiator.
Bedroom five: 7' 08" x 7' 01" (2.34m x 2.16m) With Upvc double glazed window to rear, radiator.
Family bathroom: With white suite comprises:- panelled bath with shower over, pedestal wash hand basin with tiled splash back, low flush w.C., radiator.
Outside:
Gardens: 36' 0" x 32' 0" (10.97m x 9.75m) Well maintained rear garden with gated side access, fully enclosed by timber fencing with paved pathways, lawn, woodchip play area and attractive decked entertaining area. The front is part lawned with paved pathway. A tarmacadam driveway leading to the integral garage, provides off road parking for two vehicles.
Garage: With up and over door, power and light.
Services: Main services of gas, electricity, water and drainage are connected. Central heating is from the gas fired boiler (not tested).
Tenure: Freehold with vacant possession on completion.
Council tax: The property is in Band D with the amount payable for 2019/20 being £1,891.14
code:9884 12/03/19
to arrange to view this property please call 01225 706860 or E mail
Property Location
Similar Properties
Detached house For Sale Melksham Detached house For Sale SN12 Melksham new homes for sale SN12 new homes for sale Flats for sale Melksham Flats To Rent Melksham Flats for sale SN12 Flats to Rent SN12 Melksham estate agents SN12 estate agents



.png)





