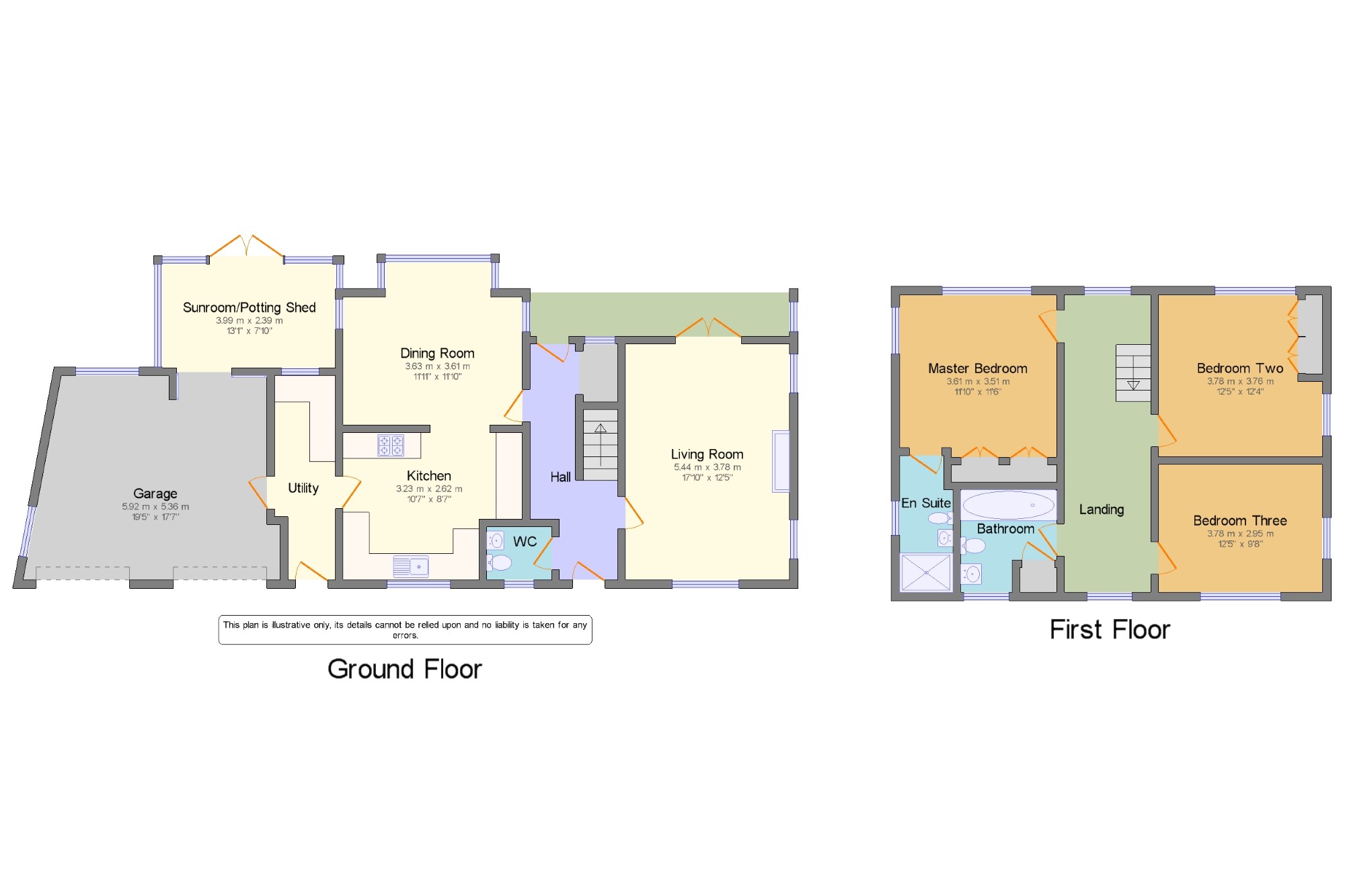3 Bedrooms Detached house for sale in Colstan Road, Northallerton, North Yorkshire, United Kingdom DL6 | £ 360,000
Overview
| Price: | £ 360,000 |
|---|---|
| Contract type: | For Sale |
| Type: | Detached house |
| County: | North Yorkshire |
| Town: | Northallerton |
| Postcode: | DL6 |
| Address: | Colstan Road, Northallerton, North Yorkshire, United Kingdom DL6 |
| Bathrooms: | 2 |
| Bedrooms: | 3 |
Property Description
Built upon a favourable plot which provides views across playing fields and with front, rear and side gardens, this spacious and beautifully presented three bedroom detached family home simply must be viewed to be fully appreciated. The property has been modernised and very well maintained providing light and spacious living accommodation. The popular location of the property is within walking distance to local schools as well as Northallerton town centre and train station. In brief the accommodation comprises: Entrance hall, cloakroom, two reception rooms, kitchen, utility room, sunroom / potting shed and double garage to the ground floor and, three bedrooms, family bathroom and en suite to the master on the first floor.
Beautifully presented.
Light & Spacious Living Accommodation.
Detached.
Double Garage.
Walking distance to amenities.
Gas Central Heating.
Ground Floor Accommodation x .
Hall4'5" x 13'3" (1.35m x 4.04m). The entrance hall has a panelled front door, and double glazed rear door, with Kardean flooring, coat storage under the stairs, a radiator and window to the rear.
WC4'11" x 4' (1.5m x 1.22m). The WC comprises a hand basin with vanity unit, Karndean flooring and a standard flush W.C.
Living Room17'10" x 12'5" (5.44m x 3.78m). The light and spacious living room has windows at multiple aspects, all with uPVC double glazing and French doors leading to the rear patio area. The living room has two radiators, an open fire with stone surround, and is fully carpeted.
Dining Room11'11" x 11'10" (3.63m x 3.6m). Open plan along with the kitchen, the dining room has Karndean flooring, radiator, and dual aspect windows which a uPVC double glazed.
Kitchen10'7" x 8'7" (3.23m x 2.62m). The modern kitchen has an excellent array of wall and base units with matching counter tops, one and a half bowl sink, integrated electric double oven, and five ring gas hob, Karndean flooring and a uPVC double glazed window overlooking the front garden.
Utility4'8" x 15'6" (1.42m x 4.72m). The utility room has a good range of base units, tiled flooring, down lighters and space for a tumble dryer and plumbing for a washing machine.
Sunroom/Potting Shed13'1" x 7'10" (3.99m x 2.39m). The Sunroom / Potting shed is located off the double garage and leads to the rear garden.
Garage19'5" x 17'7" (5.92m x 5.36m). The garage has two up and over doors, electric and lighting, with additional storage available in the eaves.
First Floor Accomodation x .
Landing6'7" x 22'6" (2m x 6.86m). First floor landing.
Master Bedroom11'10" x 11'6" (3.6m x 3.5m). Overlooking the rear of the property, the master bedroom has a good range of fitted wardrobes, uPVC double glazed window and a private en suite.
En Suite4' x 10'4" (1.22m x 3.15m). The master en suite comprises, a single enclosure shower, wash basin and a standard flush W.C. The en suite also features a heated towel rail, downlighters tiled flooring, extractor fan and a uPVC double glazed window.
Bedroom Two12'5" x 12'4" (3.78m x 3.76m). The second bedroom has dual aspect windows facing the rear and side, and built in wardrobes, a radiator and is fully carpeted.
Bedroom Three12'5" x 9'8" (3.78m x 2.95m). The third bedroom has dual aspect windows facing the front and side, a radiator and is fully carpeted.
Bathroom7'3" x 7'9" (2.2m x 2.36m). The family bathroom comprises a panelled bath, standard flush W.C. And hand wash basin. The bathroom also features a heated towel rail, down lights and tiled flooring.
External x . Externally the property offers gardens to the front, rear and side, with a double driveway leading to the double garage. To the rear of the property there is also a patio area ideal for relaxing, and entertaining guests.
Property Location
Similar Properties
Detached house For Sale Northallerton Detached house For Sale DL6 Northallerton new homes for sale DL6 new homes for sale Flats for sale Northallerton Flats To Rent Northallerton Flats for sale DL6 Flats to Rent DL6 Northallerton estate agents DL6 estate agents



.png)







