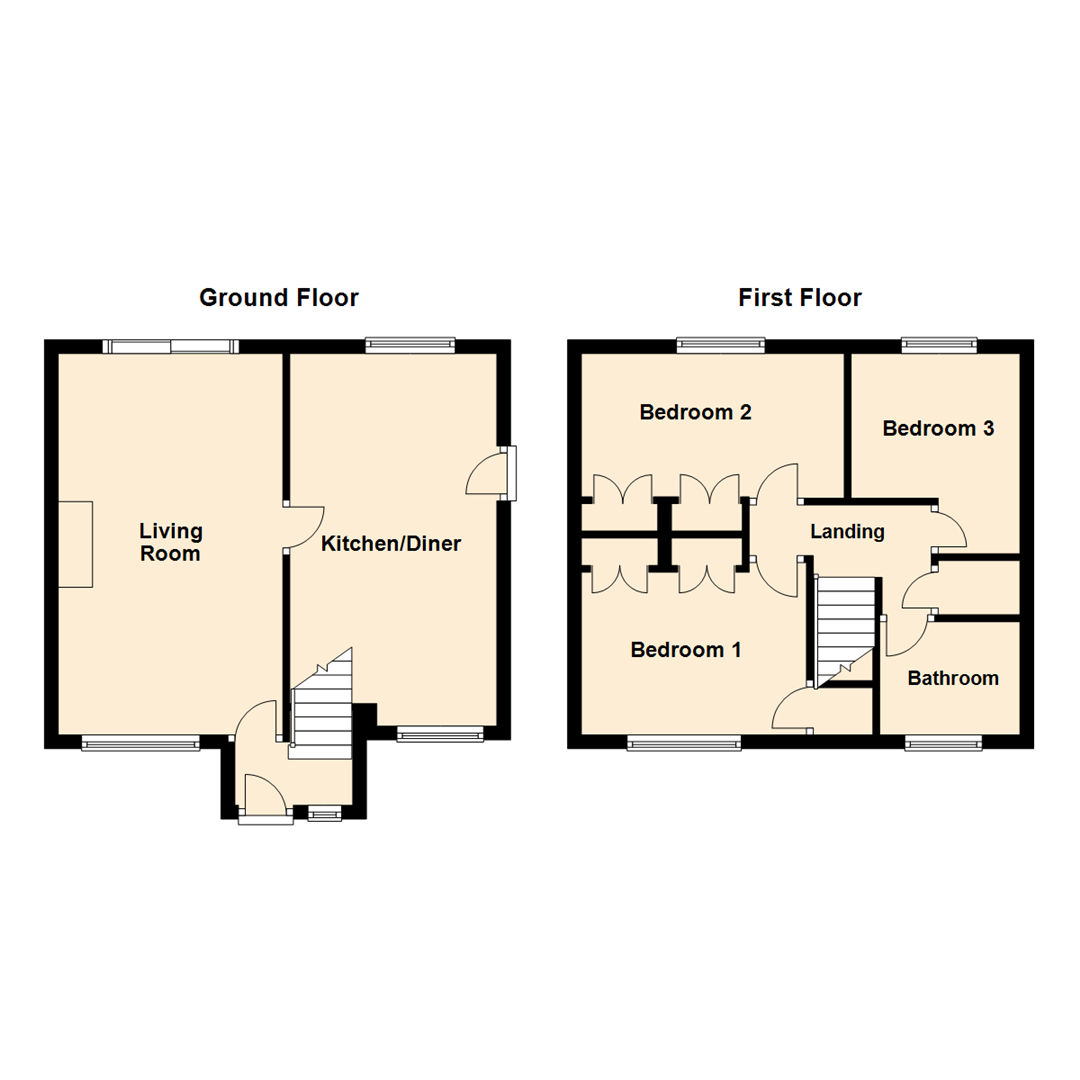3 Bedrooms Detached house for sale in Colton Croft, Leeds LS15 | £ 285,000
Overview
| Price: | £ 285,000 |
|---|---|
| Contract type: | For Sale |
| Type: | Detached house |
| County: | West Yorkshire |
| Town: | Leeds |
| Postcode: | LS15 |
| Address: | Colton Croft, Leeds LS15 |
| Bathrooms: | 1 |
| Bedrooms: | 3 |
Property Description
Three bedroom detached family home in popular location - close to motorway network!
This property lies just off Colton Lane in a secluded little hamlet where properties rarely come to the market. Colton remains one of the most sought after locations in East Leeds and this lovely home will surely impress. The property has spacious ground floor rooms including a large dining kitchen and has the benefit of PVCu double-glazing and gas central heating.
The accommodation briefly comprises; to the ground floor, entrance lobby, spacious through lounge/dining room and a large dining kitchen. To the first floor are three bedrooms and a family bathroom. To the outside there is off road parking at the front of the property and a fully enclosed rear garden with patio seating area.
The location is unparalleled being adjacent to fantastic transport links via the M1 motorway networks giving quick and easy access to Wetherby, York or Wakefield. There are good public transport links just a short walk away on the main A63 Selby road along with a railway station at Crossgates for a quick and smooth commute to leeds city centre. Within walking distance there is a the new and exciting shopping and leisure complex at 'The Springs' which has a cinema complex. There is also Sainsburys supermarket at the ever popular Colton retail park and with Crossgates just a short drive away you will be spoilt for choice with a range of shops, banks, cafes and bars.
*** Call now 24 hours a day, 7 days a week to arrange your viewing ***
Ground Floor
Entrance Lobby
With PVCu double-glazed entry door and window. Wood grain effect laminate flooring continues from the living room and there is a central heating radiator.
Living Room (5.46m x 3.28m (17'11 x 10'9))
A spacious and light room flooded with light from the dual aspect windows. There is a polished Limestone feature fireplace which incorporates a living flame gas fire and wood grain laminate flooring throughout. To one end of the room are sliding patio doors giving access to the patio seating area and the rear garden beyond. The opposing aspect has a double-glazed window overlooking the front garden and there is two central heating radiators.
Dining Kitchen (5.69m x 3.18m (18'8 x 10'5))
Fitted with a fantastic range of Oak shaker style wall and base units with contrasting work surfaces over. There is an integral washing machine and dryer, a built under electric oven with stainless steel gas hob and chimney style extractor hood. The circular stainless steel sink is inset with draining board and mixer tap. There is a breakfast bar area providing seating for five people and space for a tall or american style fridge freezer. The floor is fully tiled and there is a central heating radiator, a PVCu double-glazed stable entry door and two double-glazed windows to both the front and rear elevation.
First Floor
Landing
With fixture airing cupboard housing a Worcester Bosch boiler and hatch giving access to the loft..
Bedroom One (3.51m x 2.79m (11'6 x 9'2))
A double bedroom placed to the front of the property. There is a bulk head storage cupboard and a range of fitted white wardrobes providing a hanging rail and storage. Central heating radiator, t.V point and double-glazed window.
Bedroom Two (3.96m x 2.59m (13'0 x 8'6))
With a range of fitted wardrobes to one wall. Tv point, central heating radiator and double-glazed window overlooking the rear garden
Bedroom Three (2.41m x 2.08m (7'11 x 6'10))
'l-shaped'
This is a single bedroom but is currently used a dressing room for the present occupier. There are fixture hanging rails, a double-glazed window placed to the rear and a central heating radiator.
Bathroom
Fitted with a three piece suite which comprises; panelled bath with electric shower over, pedestal hand wash basin and close coupled w.C . Double-glazed window and central heating radiator. The walls are tiled in ceramics to half height rising to full height around the bath and shower area.
Exterior
To the front of the property is a small lawned area well stocked with shrubs and tree and an external water supply. A block paved area provides off road parking and continues to the side. The driveway leads to the detached brick built garage which has an up and over door and personal door to the rear garden, power and light. The rear garden is low maintenance with a large patio seating area, garden shed and is fully enclosed.
Directions
From our Crossgates office on Austhorpe Road head west and at the end turn left onto Ring Road. Follow the road until the roundabout and take the second exit right onto Colton Lane. Take the third left turn into Colton Croft where no 2 can be located on the left hand side and identified by the Emsleys for sale board.
Property Location
Similar Properties
Detached house For Sale Leeds Detached house For Sale LS15 Leeds new homes for sale LS15 new homes for sale Flats for sale Leeds Flats To Rent Leeds Flats for sale LS15 Flats to Rent LS15 Leeds estate agents LS15 estate agents



.png)











