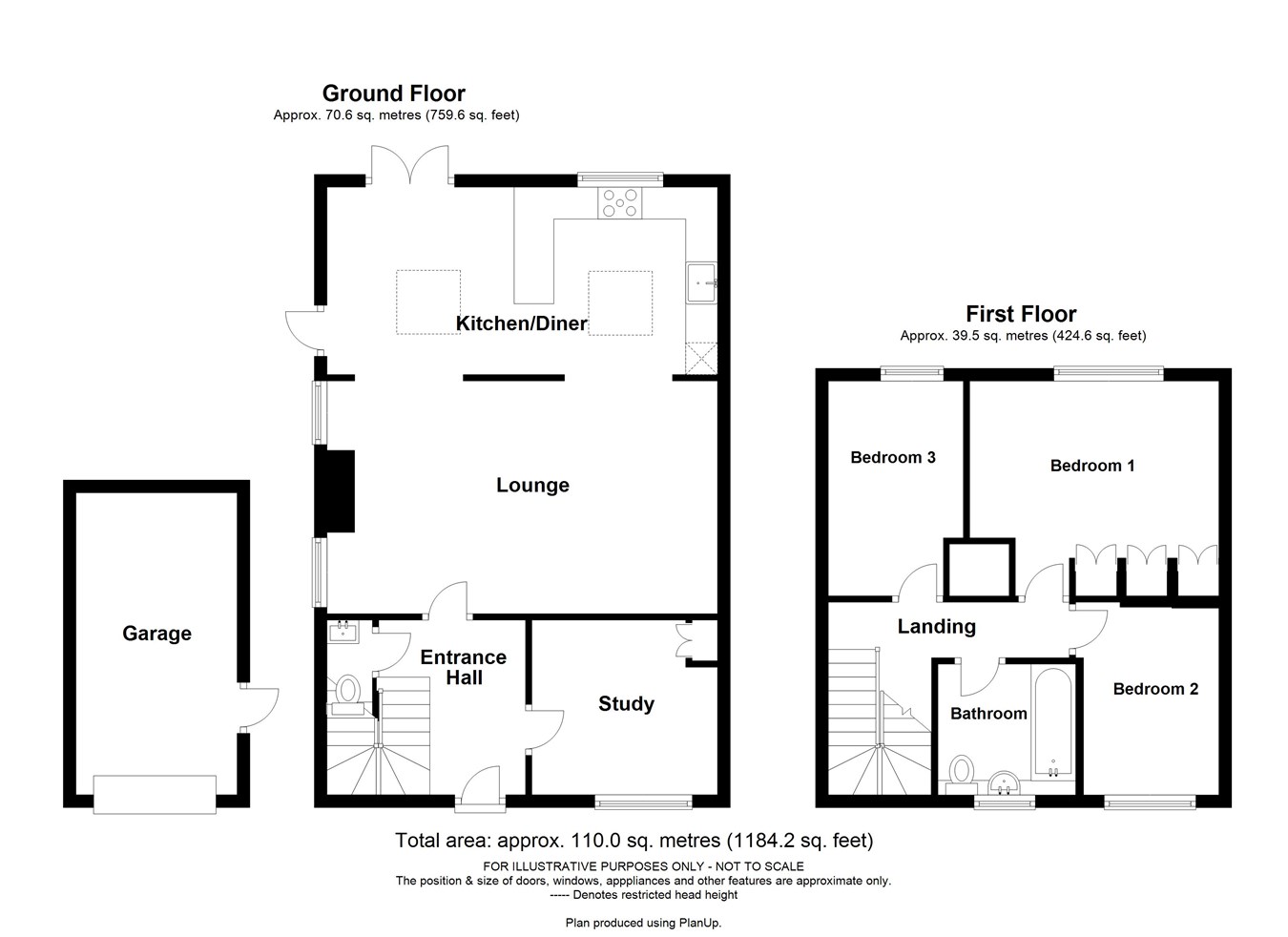3 Bedrooms Detached house for sale in Colts Croft, Great Chishill, Royston SG8 | £ 400,000
Overview
| Price: | £ 400,000 |
|---|---|
| Contract type: | For Sale |
| Type: | Detached house |
| County: | Hertfordshire |
| Town: | Royston |
| Postcode: | SG8 |
| Address: | Colts Croft, Great Chishill, Royston SG8 |
| Bathrooms: | 0 |
| Bedrooms: | 3 |
Property Description
A beautifully presented and well appointed extended detached house nestled in a pretty corner plot. The accommodation comprises: Entrance hallway, 20ft Lounge opening to a 20ft kitchen/diner with 'French' doors to the garden, family room/study, and a guest cloakroom. Whilst on the first floor there is a master bedroom, two further double bedrooms and a contemporary family bathroom. This lovely family home also benefits from driveway parking, garage and a secluded garden with views towards the St Swithin's Church.
A exceptionally well presented detached family home in an attractive setting within this pretty South Cambridgeshire Village. Great Chishill is a charming Village ideally located for commuters being within 4 miles of Royston which has rail links to London Kings Cross and Cambridge and being within 8 miles of both Audley End and Whittlesford which have rail links to London Liverpool Street and Cambridge. There is the highly regarded pre and Primary Holy Trinity and St Nicholas school and two popular gastro public houses. The property is double glazed and has an oil fired central heating system. Council tax band E.
To the front there is a driveway leading to the garage, gravel parking area, gated side access and lawn with mature shrubs.
The secluded garden has a side patio and a gravel pathway leading to the lawn, there is a door into the garage and a garden shed.
Ground floor
entrance hall
Entrance door
Stairs to the first floor
Glazed door to the Study
Door to the guest cloakroom
Door to the lounge
Lounge
20' 2" x 11' 7"
(6.15m x 3.53m)
Windows to the side aspect
Wood effect flooring
Opening to the Kitchen/Diner
Kitchen/ diner
20' 2" x 9' 8"
(6.15m x 2.95m)
Windows to the side and rear aspect
Velux windows
Door to the side access
Matching eye and base level units
Worktop with inset 'Butler' sink
Space for 'Range' style oven
Space for washing machine
Space for fridge freezer
Wood effect flooring in dining area
Tiled floor in Kitchen area
Tiled splashback
Study
9' 0" x 9' 7"
(2.74m x 2.92m)
Window to the front aspect
Cupboard housing boiler
Wood effect laminate flooring
Ceiling downlights
Guest cloakroom
Window to the side aspect
Low level wc with hidden cistern and eco flush
Vanity unit with inset hand wash basin
Tiled splashback
Wood effect laminate flooring
First floor
landing
Window to the side aspect
Loft access via hatch
Doors to
Bedroom one
13' 7" x 11' 3"
(4.14m x 3.43m)
Window to the rear aspect
Fitted wardrobes
Bedroom two
10' 3" x 8' 2"
(3.12m x 2.49m)
Window to the front aspect
Bedroom three
11' 2" x 7' 1"
(3.40m x 2.16m)
Window to the rear aspect
Bathroom
8' 5" x 7' 1"
(2.57m x 2.16m)
Window to the front aspect
Ceiling downlights
Three piece suite comprising panelled bath with integral power shower over, Vanity unit with inset hand wash basin and low level wc with hidden cistern
Tiled floor
Tiled walls
Extractor fan
Garage
15' 7" x 8' 3"
(4.75m x 2.51m)
Garage door to the front aspect
Door to the side access
Light and power
Property Location
Similar Properties
Detached house For Sale Royston Detached house For Sale SG8 Royston new homes for sale SG8 new homes for sale Flats for sale Royston Flats To Rent Royston Flats for sale SG8 Flats to Rent SG8 Royston estate agents SG8 estate agents



.png)
