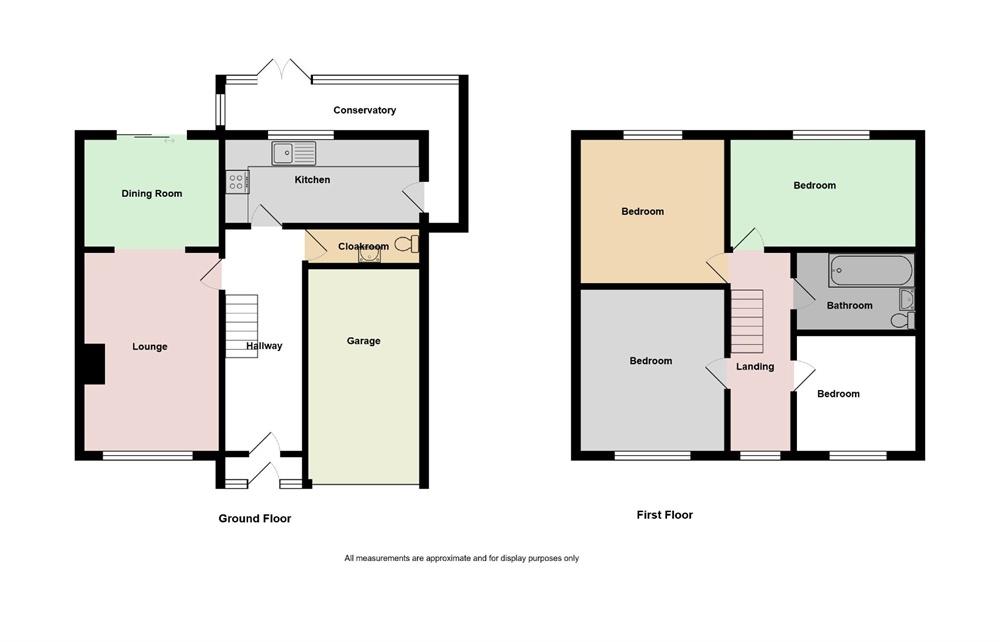4 Bedrooms Detached house for sale in Columbia Avenue, Seasalter, Whitstable CT5 | £ 489,995
Overview
| Price: | £ 489,995 |
|---|---|
| Contract type: | For Sale |
| Type: | Detached house |
| County: | Kent |
| Town: | Whitstable |
| Postcode: | CT5 |
| Address: | Columbia Avenue, Seasalter, Whitstable CT5 |
| Bathrooms: | 1 |
| Bedrooms: | 4 |
Property Description
How to enjoy better living. You can with this outstanding 4 bedroom detached family home built by a very well-known local builder Bennett and Baxter. Located in a very popular residential area of Whitstable just off Joy Lane within walking distance to the sea front and beach where you can enjoy a stroll into the town centre and famous harbour. Bus routes into Whitstable and Canterbury town centres are close by. This home is offered for sale in good order throughout and, although some updating is required, it does have the benefits of double glazing and gas central heating. The spacious living accommodation comprises entrance porch, entrance hall, cloakroom, 25ft through lounge/diner, kitchen and conservatory. Upstairs there are 4 good size bedrooms and a family bathroom. Outside there is an enclosed 62 rear garden and a garage with your own driveway to the front. This is a great opportunity to own this family home within moments of the sea front.
Entrance Porch
UPVC double glazed entrance door with double glazed window to front and side aspects. Outside light. Carpet tiles.
Entrance Hall
Wooden entrance door with frosted glazed windows to both sides. Coved and textured ceiling. Stairs to first floor with under stairs cupboard. Double radiator. Telephone point. Carpet.
Cloakroom
Frosted double glazed window to side aspect. White Low level WC and wash hand basin with tiled splash backs. Coved and textured ceiling. Radiator. Carpet.
Kitchen
15' 3" x 9' 4" (4.65m x 2.84m) Double glazed window to rear aspect. Inset sink unit with mixer tap. Range of matching wall and base unit with ample surfaces with inset Hotpoint ceramic hob and concealed extractor fan. Built-in Hotpoint double oven. Localised tiling. Coved and textured ceiling. Radiator. Built-in larder cupboard. Power points. Flotex floor covering.
Conservatory
16' 8" x 7' 9" (5.08m x 2.36m) Double glazed French doors to rear garden with double glazed windows to rear and side aspect. Polycarbonate roof with fitted sun blinds. Half frosted double glazed door to front aspect. Plumbing for washing machine and dishwasher. Light and power. Vinyl floor covering.
Lounge/Diner
25' 6" x 12' (7.77m x 3.66m) Double glazed bay window to front aspect. Coved and textured ceiling. Feature brick fireplace with hearth. Two radiators. TV aerial point. Power points. Carpet. Double glazed sliding patio doors to rear garden.
Landing
Double glazed window to front aspect. Coved and textured ceiling. Access to loft space. Radiator. Built-in airing cupboard. Power points. Carpet.
Bedroom 1
12' 3" x 12' (3.73m x 3.66m) Double glazed window to rear aspect. Coved and textured ceiling. Radiator. Power points. Carpet.
Bedroom 2
14' 9" x 8' 3" (4.50m x 2.51m) Double glazed window to rear aspect. Coved and textured ceiling. Radiator. Power points. Carpet.
Bedroom 3
12' 2" x 11' 10" (3.71m x 3.61m) Double glazed window to front aspect. Coved and textured ceiling. Radiator. Power points. Carpet.
Bedroom 4
8' 4" x 6' 9" (2.54m x 2.06m) Double glazed window to front aspect. Coved and textured ceiling. Wall length fitted wardrobes with a depth of 2'. Radiator. Power points. Carpet.
Bathroom
8' 3" x 7' (2.51m x 2.13m) Frosted double glazed window to side aspect. Coloured suite comprising modern panelled bath with mixer tap and shower attachment. Pedestal wash hand basin. Low level WC. Half tiled walls with tiled display shelf. Coved and textured ceiling. Radiator. Carpet.
Rear Garden
62' x 36' Enclosed with panelled fencing and pedestrian side access. Paved patio seating area. Laid to lawn with fish pond, flower and shrub borders, two timber sheds, greenhouse, outside tap, outside light and electric awning.
Garage
18' x 8' 6" (5.49m x 2.59m) Via electric up and over door. Wall mounted Potterton central heating boiler. Light and power.
Own driveway to front.
Property Location
Similar Properties
Detached house For Sale Whitstable Detached house For Sale CT5 Whitstable new homes for sale CT5 new homes for sale Flats for sale Whitstable Flats To Rent Whitstable Flats for sale CT5 Flats to Rent CT5 Whitstable estate agents CT5 estate agents



.jpeg)










