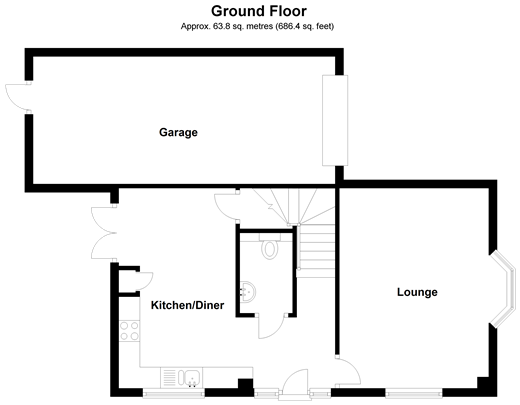3 Bedrooms Detached house for sale in Colyn Drive, Maidstone, Kent ME15 | £ 350,000
Overview
| Price: | £ 350,000 |
|---|---|
| Contract type: | For Sale |
| Type: | Detached house |
| County: | Kent |
| Town: | Maidstone |
| Postcode: | ME15 |
| Address: | Colyn Drive, Maidstone, Kent ME15 |
| Bathrooms: | 2 |
| Bedrooms: | 3 |
Property Description
This delightful family sized property is a great chance to own a new home that needs no work. Immaculately presented and on a corner plot, this property has all you could require and is ready to move straight into.
Blessed with tons of natural light and a modern décor throughout, you will immediately feel welcome from the moment you step through the front door. The layout makes day to day life a breeze and the addition of a downstairs cloakroom is an advantage to this spacious home. Modern fixtures and fittings in the kitchen allow you to prepare meals effortlessly and there is an added bonus of a large space for a dining area so you won't have to travel more than a few steps to serve your delicious creations.
Three double bedrooms take away the friction from fighting over who gets the box room as - there isn't one! Early morning blues will be lifted once you step into your spotless en-suite with a large walk-in shower, whilst taking away the hassle of queuing for the one bathroom! Off road parking and a large garage with access from the rear garden gives you plenty of additional storage or a fantastic place for all those tools and household items that you only seem to use twice a year and a large private rear garden is a wonderful space for the kids to play or to sit out in the sunshine on any summer evening putting the world to rights with friends and family. The convenience of the home is clear, with the location being outstanding for amenities, transport links and schools.
What the Owner says:
We purchased this property for its convenient location and spacious room sizes. We have found living here to be peaceful and enjoyable as everything you could need is only around the corner.
We have kept this property immaculate and it still feels like new, so we are sure that someone will see the benefits to our lovely home. We are only moving to relocate for work purposes, so if this wasn't the case, we would happily remain in this property for many years.
Room sizes:
- Hallway
- Kitchen/Diner 15'6 x 9'0 (4.73m x 2.75m)
- Lounge 15'6 x 11'7 (4.73m x 3.53m)
- Downstairs Cloakroom
- Landing
- Bedroom 1 11'7 x 10'6 (3.53m x 3.20m)
- En-Suite Shower Room 9'3 x 4'8 (2.82m x 1.42m)
- Bedroom 2 11'11 x 8'7 (3.63m x 2.62m)
- Bedroom 3 9'11 x 6'7 (3.02m x 2.01m)
- Bathroom 6'11 x 5'7 (2.11m x 1.70m)
- Front and Rear Garden
- Garage 23'4 x 9'10 (7.12m x 3.00m)
The information provided about this property does not constitute or form part of an offer or contract, nor may be it be regarded as representations. All interested parties must verify accuracy and your solicitor must verify tenure/lease information, fixtures & fittings and, where the property has been extended/converted, planning/building regulation consents. All dimensions are approximate and quoted for guidance only as are floor plans which are not to scale and their accuracy cannot be confirmed. Reference to appliances and/or services does not imply that they are necessarily in working order or fit for the purpose.
Property Location
Similar Properties
Detached house For Sale Maidstone Detached house For Sale ME15 Maidstone new homes for sale ME15 new homes for sale Flats for sale Maidstone Flats To Rent Maidstone Flats for sale ME15 Flats to Rent ME15 Maidstone estate agents ME15 estate agents



.png)









