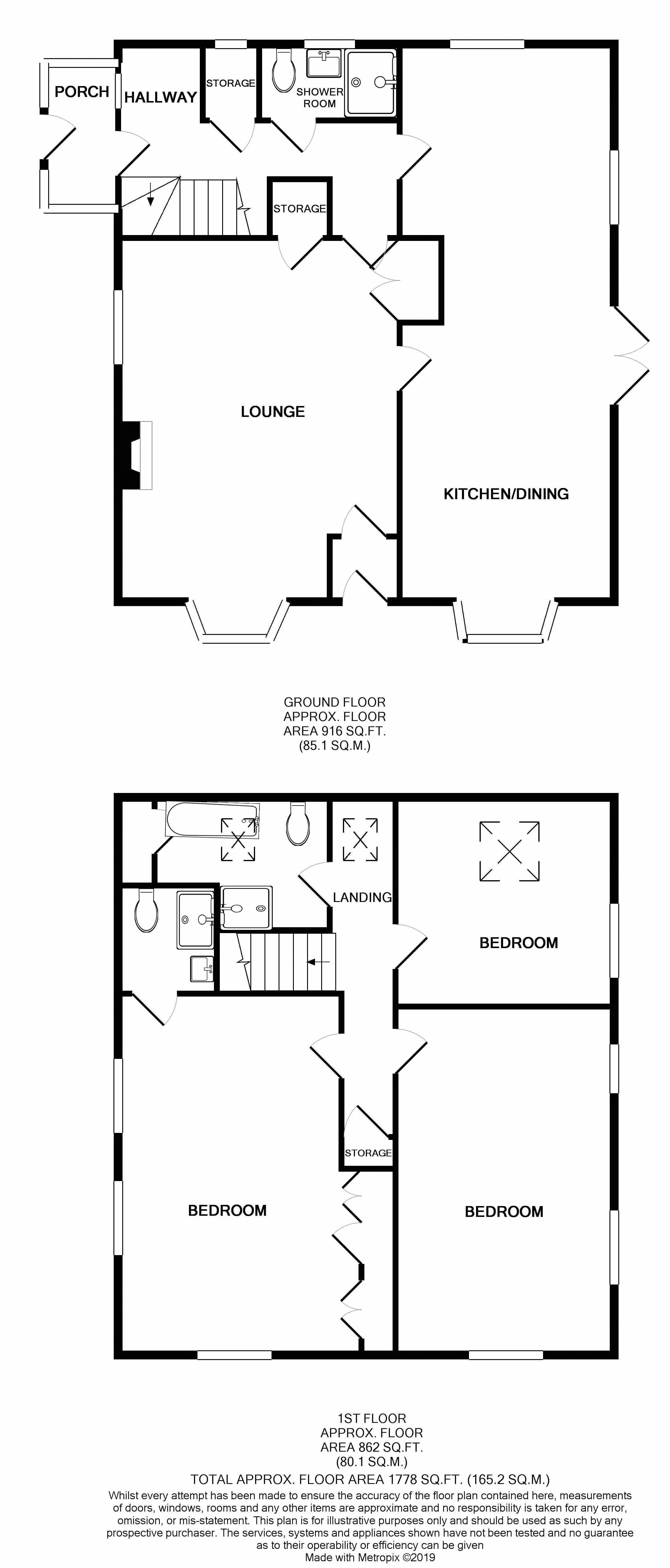3 Bedrooms Detached house for sale in Combe St. Nicholas, Chard TA20 | £ 400,000
Overview
| Price: | £ 400,000 |
|---|---|
| Contract type: | For Sale |
| Type: | Detached house |
| County: | Somerset |
| Town: | Chard |
| Postcode: | TA20 |
| Address: | Combe St. Nicholas, Chard TA20 |
| Bathrooms: | 2 |
| Bedrooms: | 3 |
Property Description
A 1930's Detached Family Home located in the heart of the popular village location of Combe St. Nicholas with Beautiful Gardens surrounding the property. Accommodation comprises of Entrance Vestibule, Lounge/Diner with Multi Fuel Burner, 31ft Kitchen/Diner, Shower Room, Hallway and Porch. Three Double Bedrooms Master Bedroom with En-Suite Shower Room and Family Bathroom.
Situation
The popular South Somerset Village of Combe St. Nicholas overlooking the Blackdown Hills, is highly regarded in the local area enjoying an array of facilities and services. Located approximately 5 minutes from the A303 it makes an attractive location for those looking to commute to Taunton, Yeovil, Honiton & Exeter. An attractive village green set in the heart of the village is close to the Village shop & Post Office, a well regarded and successful Primary School, The Green Dragon pub, Playground and Recreation Area. The village enjoys a host of social clubs and further groups such as art group, folk dance club, hand bell ringing, history group and horticultural society to name a few. A bus service connects to the County Town of Taunton and also the local market town of Chard. The Dorset coast with beautiful coastal towns and beaches is less than a 40 minute drive away.
Entrance Vestibule
Front entrance door, tiled flooring and door to:
Lounge/Diner (20' 4'' x 16' 2'' narrowing to 11'10'' (6.19m x 4.94m narrowing to 3.61m) L- shaped)
UPVC double glazed bay window and further uPVC double glazed window to the side aspect. Multi fuel log burner, radiators, two built in storage cupboards. Door to hallway and further door to kitchen/diner.
Kitchen/Diner (31' 1'' x 11' 11'' (9.48m x 3.63m))
Fitted with a range of matching units with adjoining work top preparation surface and inset double sink with mixer taps over complemented by tiled splash backs. Fitted double oven, hob with cooker hood over. Space for fridge/freezer and dishwasher. Heated towel rail, radiators, central island with storage under, uPVC double glazed windows and uPVC French doors leading out to the garden.
Inner Hallway
Central heating boiler, space and plumbing for washing machine, radiator, and door leading to porch. Built in larder cupboard with window and radiator. Stairs rising to first floor with under stairs storage area.
Shower Room
Featuring a three piece suite consisting of a shower cubicle, wash hand basin and low level W.C. Tiled splashbacks, radiator and uPVC double glazed window.
First Floor Landing
With access to roof void, built in storage cupboard and Velux window.
Master Bedroom (20' 10'' x 14' 0'' narrowing to 12'6'' (6.36m x 4.26m narrowing to 3.80m) With sloped ceilings)
Triple uPVC double glazed windows, radiators and fitted wardrobes. Door to:
En-Suite Shower Room
Benefiting a three piece suite consisting of shower cubicle, wash hand basin and low level W.C. Radiator and shaving point.
Bedroom Two (19' 6'' x 12' 6'' (5.94m x 3.80m) With sloped ceilings)
Triple aspect uPVC double glazed windows and radiators.
Bedroom Three (12' 6'' x 12' 2'' (3.80m x 3.72m) With sloped ceilings)
UPVC double glazed window and Velux window. Radiator.
Family Bathroom
Benefiting a four piece suite comprising of panelled bath, shower cubicle, pedestal wash hand basin and low level W.C. Heated towel rail, Velux window and built in cupboard.
Outside
Driveway providing off street parking for several vehicles laid to stone chippings leading to the garages. The garden wraps around the property mainly laid to lawn with a patio area and a variation of low level shrubs and flower beds. Outside tap and electric point. Outbuilding suitable for storage with further sheds and potting shed. Gate giving access to the lane.
Detached Double Garage/Workshop (22' 8'' x 10' 5'' (6.91m x 3.17m))
With light, power and windows with doors through to the second part of the garage/workshop also measuring 22' 8'' x 10' 5'' (6.91m x 3.17m) with light, power and Hydraulic ramp (which could be included).
Property Location
Similar Properties
Detached house For Sale Chard Detached house For Sale TA20 Chard new homes for sale TA20 new homes for sale Flats for sale Chard Flats To Rent Chard Flats for sale TA20 Flats to Rent TA20 Chard estate agents TA20 estate agents



.png)





