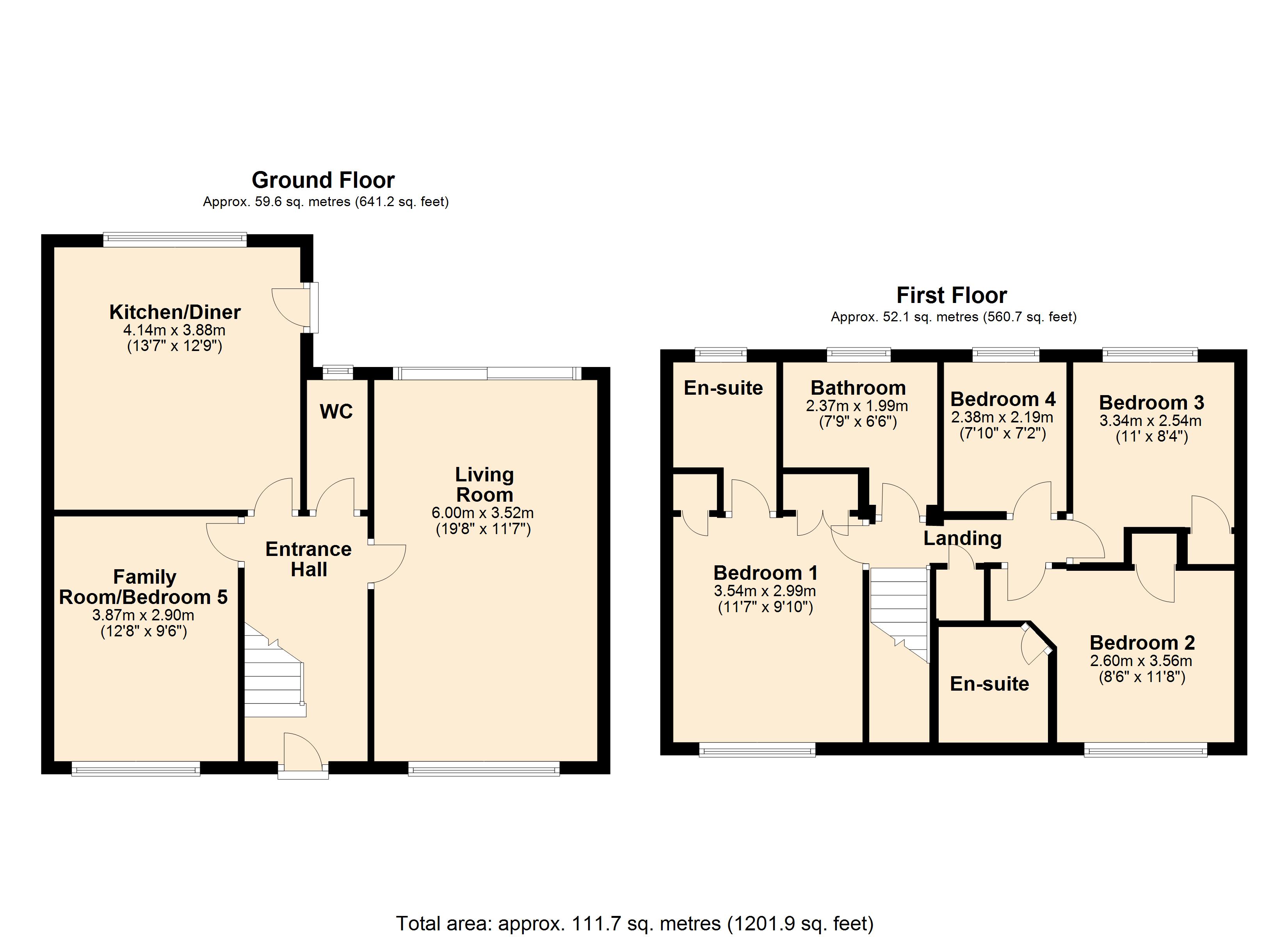4 Bedrooms Detached house for sale in Comberbach Drive, Stapeley, Nantwich CW5 | £ 350,000
Overview
| Price: | £ 350,000 |
|---|---|
| Contract type: | For Sale |
| Type: | Detached house |
| County: | Cheshire |
| Town: | Nantwich |
| Postcode: | CW5 |
| Address: | Comberbach Drive, Stapeley, Nantwich CW5 |
| Bathrooms: | 3 |
| Bedrooms: | 4 |
Property Description
**fantastic four/five bedroom family home located in A quiet private plot overlooking A nature conservation area**
This fantastic family home offers an abundance of living and sleeping accommodation within spread across two floors for all to enjoy. The property has been modernised within and features a recently fitted kitchen diner, modern living area and versatile living space that is currently used as a fifth bedroom. To the first floor there are four bedrooms of which three benefit from built in wardrobes and two have en-suite shower rooms. There is also a modernised bathroom that has a recently fitted suite. Externally the property has parking in a private courtyard that provides access to the double garage and gated side access to the rear of the home. The front of the property is kept private and has views across the nature conservation area that is on the doorstep of this private plot the property proudly sits upon. There is a rear garden that is a great size and is mainly laid to lawn featuring decorative borders and mature shrubs. The rear garden is enclosed with fencing. The detached double garage can be accessed from the rear garden. There is a paved patio area that is ideal for al fresco dining and entertaining. The property is situated in a sought after development yet feels like it could be in the midst of the countryside with the way it is tucked down its private courtyard and has the nature reserve opposite making this plot one of the most desirable on the estate. The property is within walking distance of local amenities and schools and commuting links provide easy access to Manchester, Chester, Warrington, Birmingham and Liverpool. The property is also within close proximity of Nantwich Town Centre where an array of boutiques, shops, eateries and bars can be found. The property is within close proximity of to Pear Tree Primary School and is also positioned within the catchment area of Brine Leas Secondary School.
Entrance Hall
Door leading into the entrance hall. Stairs rising to the first floor. Wood effect flooring. Radiator. Doors leading off. Built under stairs storage cupboard. Built into stairs storage.
Cloakroom WC
UPVC double glazed frosted window overlooking the rear elevation. Modern white suite consisting of a low flush WC and pedestal wash hand basin. Wood effect flooring. Partially tiled walls.
Living Room
UPVC double glazed window overlooking the front elevation. A large living area. Marble hearth housing a gas fire with surround. UPVC double glazed sliding patio doors providing access into the rear garden. Radiator. Power points.
Kitchen Diner
UPVC double glazed window overlooking the rear elevation. Door with frosted glass insert providing access into the rear garden. Range of modern wall and base units with roll over work surfaces and upstands incorporated. Void for tall fridge freezer. Void for stand alone range cooker with stainless steel splash back and extractor hood over. Integrated sink and drainer unit with mixer tap over. Void plumbed for washing machine. Void plumbed for dishwasher. Wall mounted boiler housed within a wall unit. Tiled flooring. Radiator. Power points.
Family Room/Bedroom Five
UPVC double glazed window overlooking the front elevation. A large second reception room or fifth double bedroom. A versatile room that can be used alternatively as a family room, dining room, office or play room. Radiator. Power points.
Landing
Doors leading off. Built in storage cupboard housing a tank. Loft access.
Bedroom One
UPVC double glazed window overlooking the front elevation. A large double bedroom with built in wardrobes. Radiator. Power points. Door leading into the en-suite.
En-Suite
UPVC double glazed frosted window overlooking the rear elevation. Modern white suite consisting of a low flush WC, pedestal wash hand basin and shower enclosure. Fully tiled walls. Radiator. Extractor fan.
Bedroom Two
UPVC double glazed window overlooking the front elevation. A second great sized double bedroom. Built in wardrobe. Radiator. Power points. Door leading into the en-suite.
En-Suite Two
Modern white suite consisting of a low flush WC, pedestal wash hand basin and a shower enclosure. Fully tiled walls. Radiator. Extractor fan.
Bedroom Three
UPVC double glazed window overlooking the rear elevation. Another excellent sized double bedroom. Built in wardrobe. Radiator. Power points.
Bedroom Four
UPVC double glazed window overlooking the rear elevation. A great sized bedroom that could alternatively be used as an office. Radiator. Power points.
Bathroom
UPVC double glazed frosted window overlooking the rear elevation. Modern white suite consisting of a low flush WC, pedestal wash hand basin and a panelled bath with shower attachment. Complementary tiled splash backs. Radiator. Extractor fan.
External
Externally the property has parking in a private courtyard that provides access to the double garage and gated side access to the rear of the home. The front of the property is kept private and has views across the nature conservation area that is on the doorstep of this private plot the property proudly sits upon. There is a rear garden that is a great size and is mainly laid to lawn featuring decorative borders and mature shrubs. The rear garden is enclosed with fencing. The detached double garage can be accessed from the rear garden. There is a paved patio area that is ideal for al fresco dining and entertaining.
Property Location
Similar Properties
Detached house For Sale Nantwich Detached house For Sale CW5 Nantwich new homes for sale CW5 new homes for sale Flats for sale Nantwich Flats To Rent Nantwich Flats for sale CW5 Flats to Rent CW5 Nantwich estate agents CW5 estate agents



.png)








