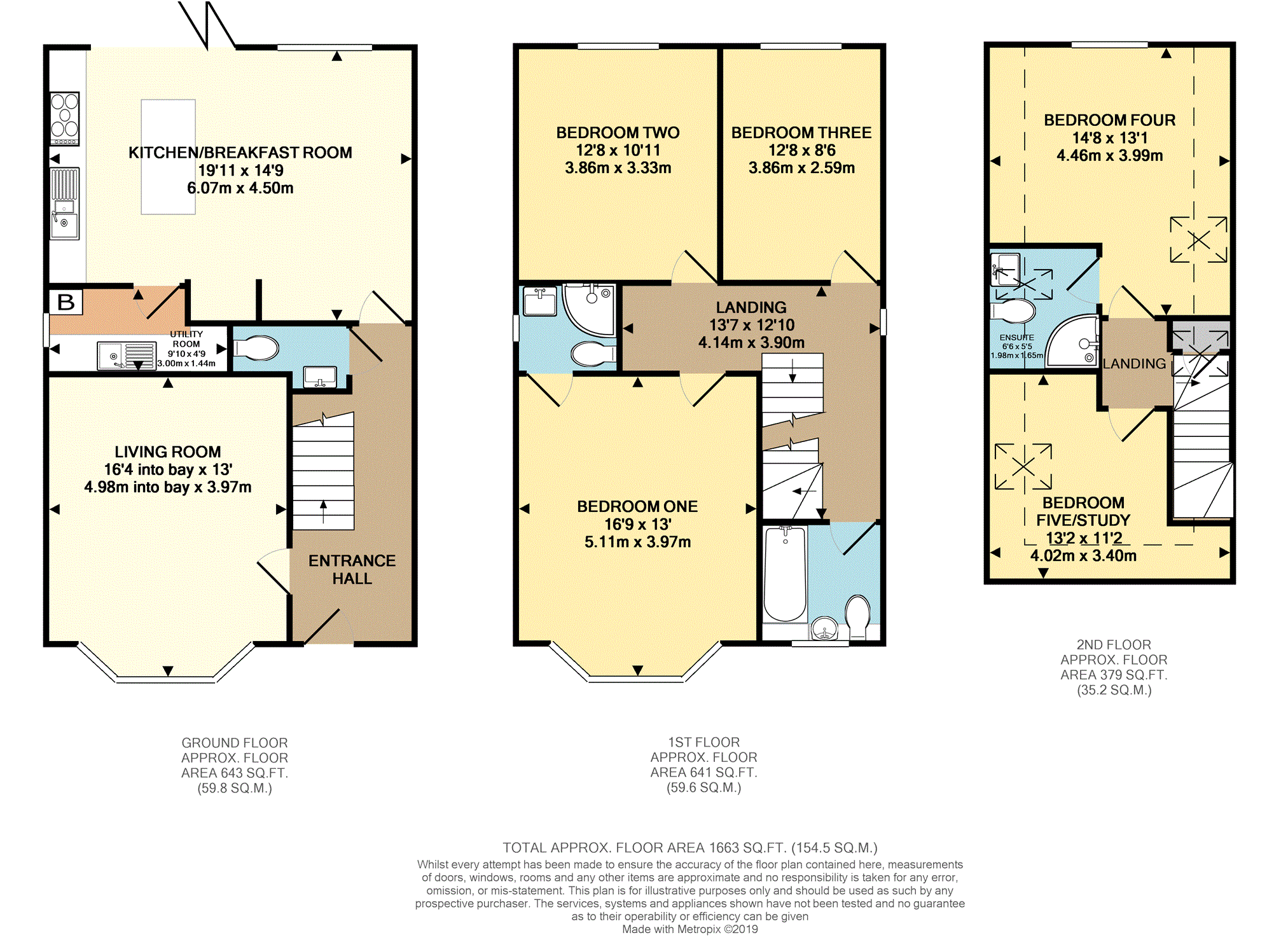5 Bedrooms Detached house for sale in Comberford Road, Tamworth B79 | £ 425,000
Overview
| Price: | £ 425,000 |
|---|---|
| Contract type: | For Sale |
| Type: | Detached house |
| County: | Staffordshire |
| Town: | Tamworth |
| Postcode: | B79 |
| Address: | Comberford Road, Tamworth B79 |
| Bathrooms: | 1 |
| Bedrooms: | 5 |
Property Description
Purplebricks Tamworth are pleased to offer this bespoke new build detached family home offered with no upward chain and set within the desirable North side of Tamworth within walking distance to the sought after Rawlett School and within close proximity to Tamworth Town Centre.
The property comprises of welcoming entrance hall, good sized living room, guest W.C., large open plan kitchen/breakfast room, utility room, large double bedroom with en-suite shower room, two further bedrooms and family bathroom to the first floor, large double bedroom with en-suite shower room and fifth bedroom/study to the second floor. To the outside is a good sized garden to the rear and block paved driveway with parking for several vehicles to front.
This is a must see property so book your viewing online now at .
Approach
Approached via block paved driveway providing off road parking for several vehicles with gated side access to rear of property and secure multi-point locking front door to entrance hall.
Entrance Hallway
With wood effect ceramic tiled flooring, feature textured stone effect tiled walls, recessed spotlights to ceiling, modern floor to ceiling central heating radiator, stairs to first floor landing and doors to living room, guest W.C. And kitchen/breakfast room.
Living Room
16'4" into bay (14'5" min) x 13'0"
With ceiling light point, central heating radiator and uPVC double glazed bay window to front elevation.
Guest W.C.
5'11" max (2'8" min) x 3'9" max (2'8" min)
With wood effect ceramic tiled floor, modern low level W.C. And vanity wash hand basin with storage below, recessed light point to ceiling and central heating radiator.
Kitchen/Breakfast
19'11" max (8'4" min) x 14'9" max (12'9" min)
With wood effect ceramic tiled flooring, range of modern grey high gloss wall and base units with white work surfaces over and ceramic tiled splash backs, integrated black single oven, integrated black microwave oven, five ring black glass electric hob with matching extractor hood over, black single bowl extra deep granite sink and drainer, integrated dishwasher, space for tall American style fridge freezer, central island/breakfast bar with two lowered ceiling light points over, recessed lighting to ceiling, under unit lighting and floor level plinth lighting, modern floor to ceiling central heating radiator, uPVC double glazed window to rear elevation, tri-fold double glazed alluminium doors to garden and door to utility room.
Utility Room
9'10" max (7'7" min) x 4'9" max (2'10" min)
With wood effect ceramic tiled floor, range of fitted base units with rolled edge work surfaces over, stainless steel sink and drainer, space and plumbing for washing machine, space for tumble dryer, wall mounted central heating boiler, uPVC double glazed window to side elevation, recessed lighting to ceiling and central heating radiator.
First Floor Landing
With uPVC double glazed window to side elevation, two ceiling light points, stairs to second floor landing and doors to bedrooms and family bathroom.
Bedroom One
16'9" into bay (14'5" min) x 13'0"
With ceiling light point, central heating radiator, uPVC double glazed bay window to front elevation and door to en-suite shower room.
En-Suite Shower Room
5'11" x 4'0"
With luxury wood effect vinyl click flooring, ceramic tiled walls, modern suite comprising corner shower cubicle, low level W.C. And pedestal wash hand basin, recessed lighting to ceiling, central heating radiator and obscure uPVC double glazed window to side elevation.
Bedroom Two
12'8" x 10'11"
With ceiling light point, uPVC double glazed window to rear elevation and central heating radiator.
Bedroom Three
12'8" x 8'6"
With ceiling light point, uPVC double glazed window to rear elevation and central heating radiator.
Family Bathroom
5'11" x 4'0"
With luxury wood effect vinyl click flooring, ceramic tiled walls, modern suite comprising panelled bath with mixer tap and shower attachment, low level concealed cistern W.C. And vanity wash hand basin with storage below, recessed lighting to ceiling, central heating radiator and obscure uPVC double glazed window to front elevation.
Second Floor Landing
With ceiling light point, wooden framed double glazed roof window to side elevation, small storage cupboard and doors to bedrooms.
Bedroom Four
14'8" max (10'9" min) x 13'1" max (7'2" min)
With ceiling light point, uPVC double glazed window to rear elevation, wooden framed double glazed roof window to side elevation, central heating radiator and door to en-suite shower room.
En-Suite Two
5'11" x 4'0"
With luxury wood effect vinyl click flooring, ceramic tiled walls, modern suite comprising corner shower cubicle, low level W.C. And pedestal wash hand basin, recessed lighting to ceiling, central heating radiator and wooden framed double glazed roof window to side elevation.
Bedroom Five / Study
13'2" max (5'6" min) x 11'2" max (3'1" min)
With ceiling light point, wooden framed double glazed roof window to side elevation and central heating radiator.
Rear Garden
Currently in need of landscaping, however the sellers have advised that on completion the garden will have concrete slab patio area with steps down from tri-folding patio doors, lawned garden, wooden panelled fencing and range of trees to perimeter and gated side access to front of property.
Property Location
Similar Properties
Detached house For Sale Tamworth Detached house For Sale B79 Tamworth new homes for sale B79 new homes for sale Flats for sale Tamworth Flats To Rent Tamworth Flats for sale B79 Flats to Rent B79 Tamworth estate agents B79 estate agents



.png)











