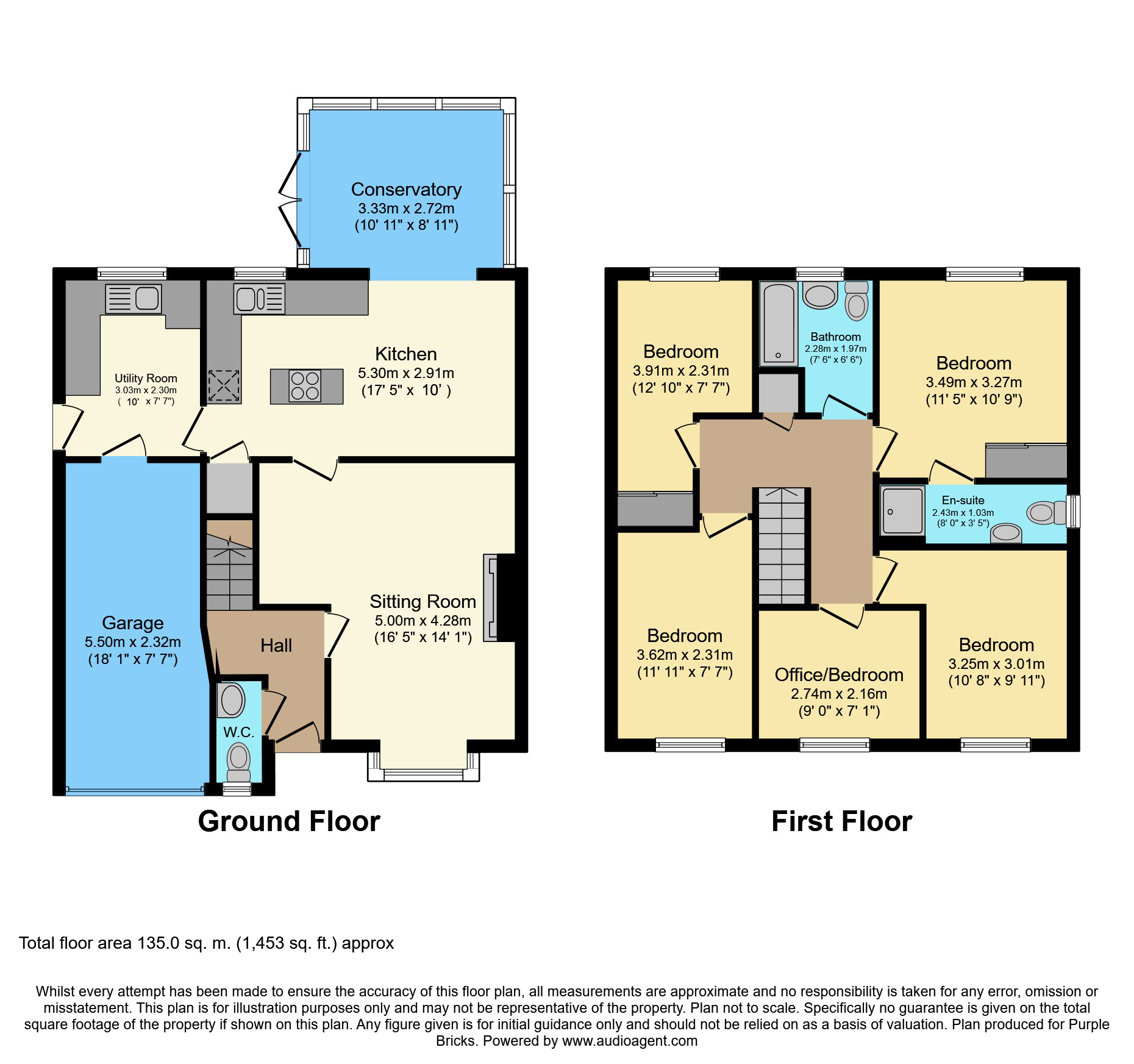5 Bedrooms Detached house for sale in Comet Way, Woodley, Reading RG5 | £ 550,000
Overview
| Price: | £ 550,000 |
|---|---|
| Contract type: | For Sale |
| Type: | Detached house |
| County: | Berkshire |
| Town: | Reading |
| Postcode: | RG5 |
| Address: | Comet Way, Woodley, Reading RG5 |
| Bathrooms: | 1 |
| Bedrooms: | 5 |
Property Description
A much improved extended five bedroom detached with En-suite, Conservatory and South/West facing Garden.
The property also offers an impressive size Kitchen/Diner with Island unit and a large separate Utility room. There is also Upvc double glazing, a large single integral Garage and gas central heating.
The front drive can easily accommodate three cars and there is some superb views to the front of playing fields which provides excellent dog walking.
Location
Comet way forms part of the ever popular airfield development in Woodley. The main shopping centre is within easy access and there are some highly regarded local schools. The area provides very good transport links to the A329M leading to the M4 motorway.
Entrance Hall
New Composite front door, oak flooring, radiator, staircase to first floor.
Downstairs Cloakroom
Modern white suite comprises low level wc, wash basin, tiled surrounds, porcelain tiled floor with under floor heating, heated towel rail.
Sitting Room
16'5 x 14'1
Front aspect with a view of the green, feature fireplace with gas fire, radiator, wall lights.
Kitchen/Dining Room
17'5 x 10’
Rear aspect, comprehensive range of units including an island unit with built in refrigerator, five ring gas hob and extractor, further built in double oven, dish washer, water softener, water filter, stainless steel single drainer one and a half sink unit, tiled surrounds and flooring, radiator, under stairs cupboard, large opening to:
Conservatory
10'11 x 8'11
A high quality building being fully double glazed with reflective glass roof, French doors to the rear Garden, roof fan, laminate floor with central heating fed under floor heating.
Utility Room
10' x 7'7
Rear aspect, door with tiled canopy to the side pathway, comprehensive range of units, stainless steel single drainer sink unit, plumbing for washing machine, vent for tumble dryer, tiled surrounds, laminate flooring, heated towel rail, door to the Garage.
Landing
Two separate lofts with individual hatches, airing cupboard with lagged hot water tank, pine doors to rooms.
Bedroom One
11'5 x 10'9
Rear aspect, exposed wood flooring, built in double mirrored wardrobe, radiator. Door to en-suite.
En-Suite
Modern fitted white suite with shower cubicle and power shower, extractor fan, low level wc, wash basin, shaver point, heated towel rail, porcelain tiled floor and tiled surrounds, window.
Bedroom Two
10'8 x 9'11
Front aspect with a view of the green, radiator.
Bedroom Three
11'11 x 7'7
Front aspect with a view of the green, radiator.
Bedroom Four
12'10 x 7'7
Rear aspect, built in double mirrored wardrobe, radiator.
Bedroom Five / Study
9' x 7'
Front aspect with a view of the green, laminate floor, radiator.
Bathroom
Modern white suite comprises Bath with power shower, extractor fan, low level wc, wash basin, porcelain tiled floor and tiled surrounds, heated towel rail, shaver point, window.
Garage
18'1 x 7'7
up and over door, wall mounted gas central heating condensing boiler, consumer unit, butler style sink unit, door to the Utility room.
Garden
A real feature of this property being South/West facing, paved patio, mainly laid to lawn, flower and shrub beds, fruit trees, shed, side access along one side and a further shed on the opposite side with enclosed storage area, enclosed by new wooden fencing, outside tap, fish pond with a water feature.
Property Location
Similar Properties
Detached house For Sale Reading Detached house For Sale RG5 Reading new homes for sale RG5 new homes for sale Flats for sale Reading Flats To Rent Reading Flats for sale RG5 Flats to Rent RG5 Reading estate agents RG5 estate agents



.png)











