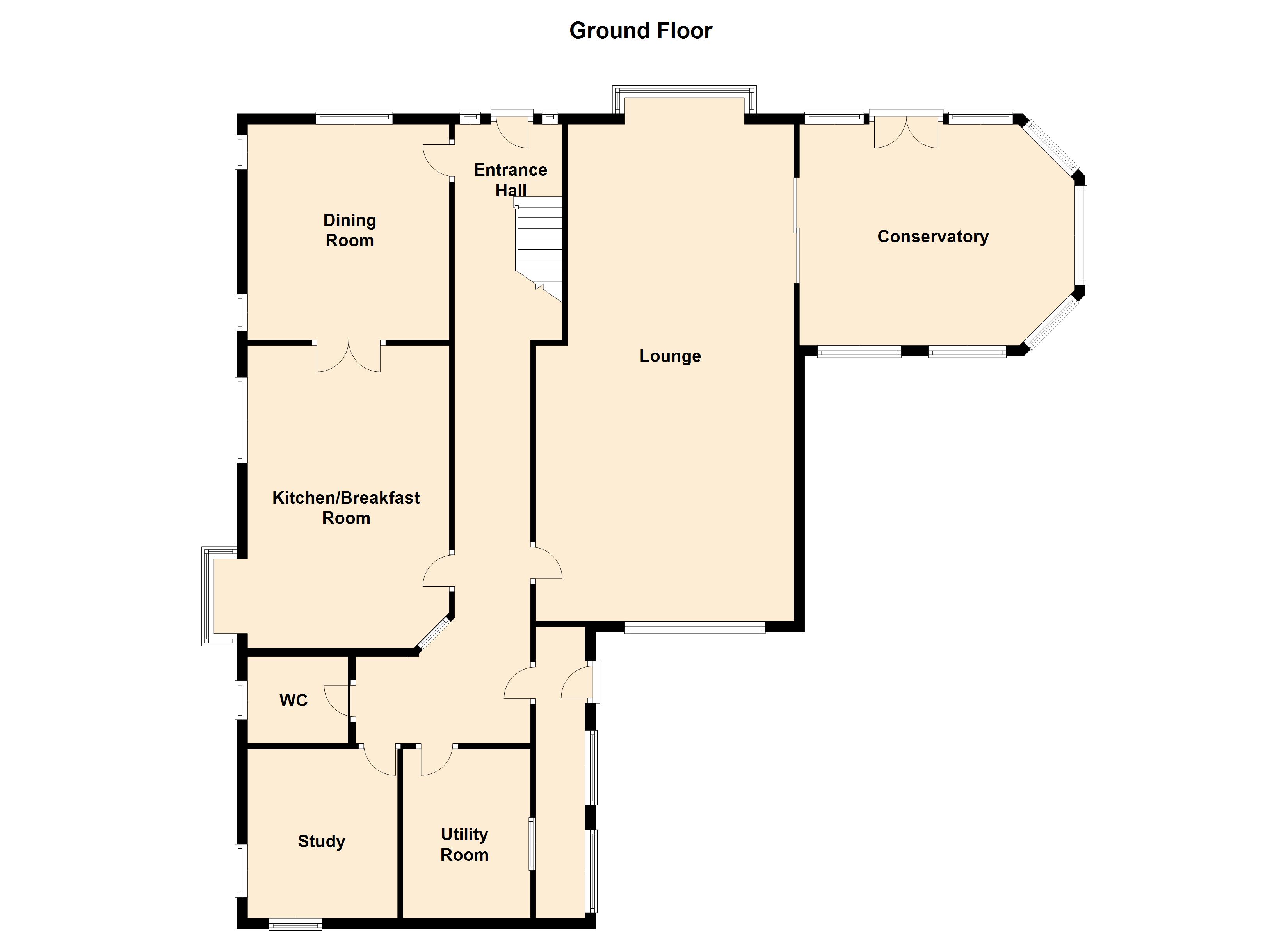4 Bedrooms Detached house for sale in Common Lane, North Cave, Brough HU15 | £ 535,000
Overview
| Price: | £ 535,000 |
|---|---|
| Contract type: | For Sale |
| Type: | Detached house |
| County: | East Riding of Yorkshire |
| Town: | Brough |
| Postcode: | HU15 |
| Address: | Common Lane, North Cave, Brough HU15 |
| Bathrooms: | 3 |
| Bedrooms: | 4 |
Property Description
Description
The property has the benefit of oil fired central heating and UPVC double glazing and offers accommodation comprising;
Ground floor accommodation
•Entrance Hall (38'5 x 4'8")
(11.73 x 1.46m)
Stairway to the first floor. Ceramic tiled floor. Feature illuminated 'well'. One central heating radiator.
•Rear Porch (18'1" x 3'1")
(5.51m x 0.94m)
Exposed brick walls and timber clad ceiling. Ceramic tiled floor.
•Cloakroom (4'4" x 6'4")
(1.34m x 1.95m)
White suite comprising a wash hand basin and a low flush w.C. Ceramic tiled floor. Built in storage cupboard and one central heating radiator.
•Study (9'4" x 10'6")
(2.86m x 3.23m)
Timber effect laminate floor. One central heating radiator.
•Utility Room (9'5" x 10'3")
(2.89m x 3.13m)
A good range of fitted base and wall units. Laminated worktops and tiled work surrounds. A one and half bowl single drainer stainless steel sink. Plumbing for an automatic washing machine. Floor standing oil fired boiler. Ceramic tiled floor.
•Lounge (29'4" x 16')
(8.95m x 4.87m)
Spacious lounge with stone chimney breast and timber mantle housing a multi fuel burning stove. Exposed ceiling beams. Two central heating radiators. Sliding patio doors leading into the conservatory.
•Conservatory (16'9" x 13'6")
(5.1m x 4.1m)
Constructed of UPVC over a dwarf wall. Ceramic tiled floor. One central heating radiator. Double doors leading out to the gardens.
•Dining Room (13'6" x 12'6")
(4.14m x 3.84m)
Feature fire surround with exposed brick inset. One central heating radiator. Double doors leading into the kitchen.
•Kitchen/Breakfast Room (18'9" x 12'9")
(5.7m x 3.85m)
A recently fitted kitchen offering a comprehensive range of fitted base and wall units finished in cream. Solid oak worktops and tiled work surrounds. The units incorporate a Belfast sink and an integrated fridge freezer, microwave and dishwasher. 'Belling' cooker with extractor hood over. Ceramic tiled floor. Inset ceiling lights. One central heating radiator.
First floor accommodation
•Landing
Airing cupboard containing the cistern tank and a separate linen cupboard.
•Bedroom One (12'4" x 14'3")
(3.77m x 4.35m)
To the front elevation. Range of fitted wardrobes. One central heating radiator.
•En-Suite Wet Room (10'3" x 7'9")
(3.13m x 2.40m)
A contemporary fully tiled shower room with walk in shower area with glazed partition. A pedestal wash hand basin, bidet and a low flush w.C. Inset ceiling lights and one central heating radiator.
•Bedroom Two (13'5" x 12'6")
(4.11m x 3.84m)
To the front elevation. One central heating radiator.
•En-Suite Bathroom (5'8" x 7'8")
(1.76m x 2.37m)
White suite comprising a panelled bath with shower over, pedestal wash hand basin and a low flush w.C. Ceramic tiled floor. Heated towel rail. Built in storage cupboard.
•Bedroom Three (21'2" x 11'9")
(6.46m x 3.62m)
To the rear and side elevations. Velux roof window. Fitted wardrobes. Access to eves storage. One central heating radiator.
•Bedroom Four (16'5" x 8'1")
(5.02m x 2.46m)
To the rear elevation. One central heating radiator.
•Bathroom (10'1" x 7'5")
(3.07m x 2.28m)
A contemporary bathroom suite comprising a panelled bath with shower over, vanity wash hand basin with cupboard below and a low flush w.C. Tiled walls around the bath area. Ceramic tiled floor. Heated towel rail. Inset ceiling lights.
Outside
•Grounds
Double gates give access from Common Lane in to a courtyard providing a substantial parking area and turning space. The courtyard is surrounded by a range of traditional outbuildings including stores, stabling and a barn. A timber gate provides access through to the extensive formal lawned gardens, which incorporate paved seating areas and an array of mature trees and shrubs. In addition there is a further stable block and paddock land.
Buildings
Block One comprising;
•Stable One
•Stable Two
•Howdenshire Barn
•Open fronted bays (27'9" x 14'4")
(8.50m x 4.38m)
Divided into three.
•Stable Three (11'1" x 13'3")
(3.38m x 4.05m)
Block Two measuring 55' x 11'2" (16.76m x 3.41m) externally and comprising;
•Toilet
•Coal Store
•Four stores/Stables
Floor plans
Please Note: Floor Plans are given for guidance purposes only and should not be taken as an accurate representation of the property.
Property Location
Similar Properties
Detached house For Sale Brough Detached house For Sale HU15 Brough new homes for sale HU15 new homes for sale Flats for sale Brough Flats To Rent Brough Flats for sale HU15 Flats to Rent HU15 Brough estate agents HU15 estate agents



.png)









