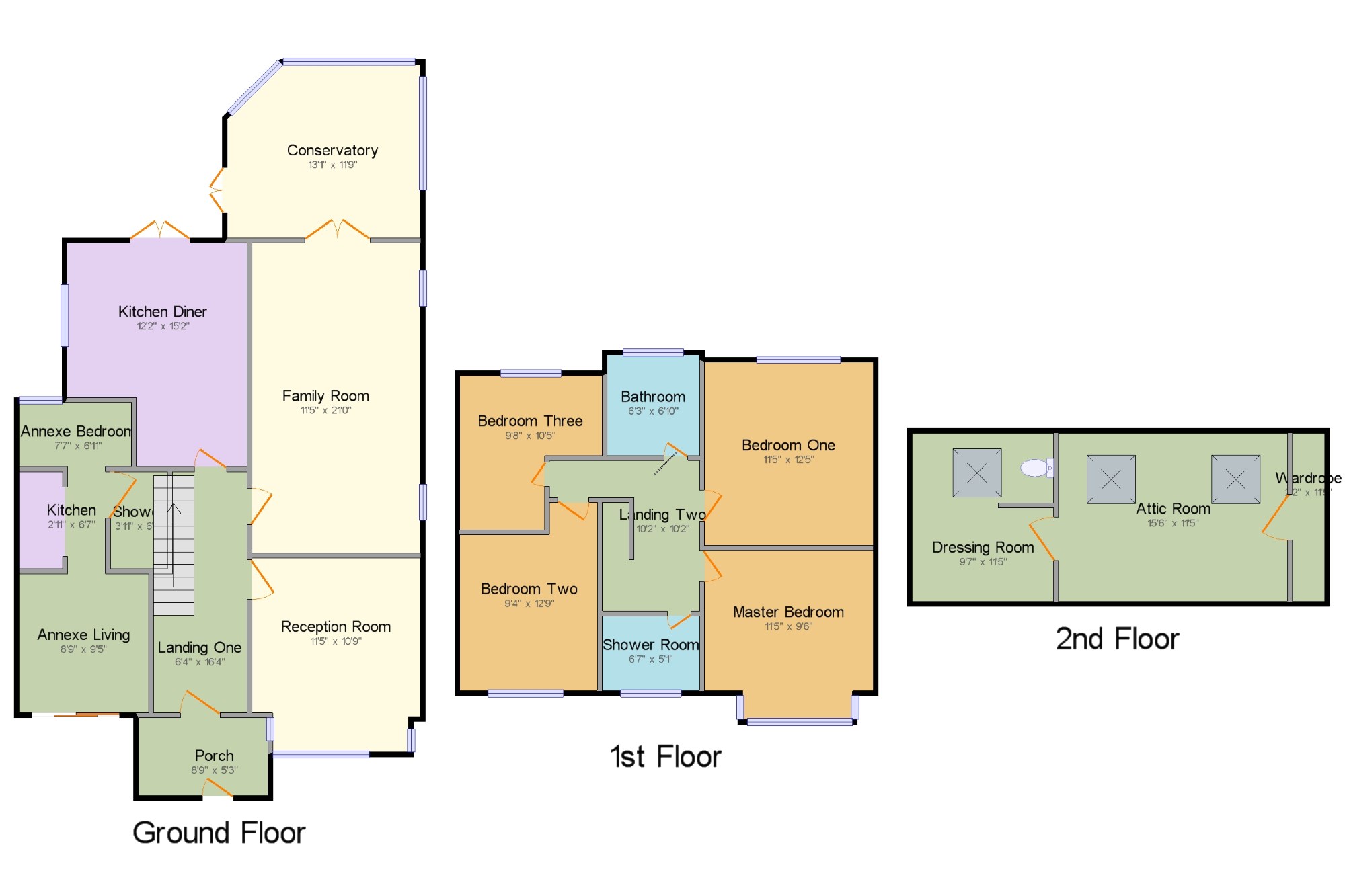4 Bedrooms Detached house for sale in Compstall Road, Romiley, Stockport, Cheshire SK6 | £ 450,000
Overview
| Price: | £ 450,000 |
|---|---|
| Contract type: | For Sale |
| Type: | Detached house |
| County: | Greater Manchester |
| Town: | Stockport |
| Postcode: | SK6 |
| Address: | Compstall Road, Romiley, Stockport, Cheshire SK6 |
| Bathrooms: | 1 |
| Bedrooms: | 4 |
Property Description
Bridgfords are delighted to market this beautifully presented four bedroom detached property with self contained ground floor annexe and views over countryside to the rear. The property has been much improved by the current owners and will appeal to any young family looking for a ready to move into home. In brief the property comprises entrance hall, living room, family room with access to the conservatory and modern fitted kitchen. To the first floor are three double bedrooms, good sized single bedroom, family bathroom and separate shower room. There is a loft conversion which can be used as an occasional bedroom and a dressing room / playroom with WC and hand wash basin. There is a separate self contained ground floor annexe ideal for guest quarters or even as extra income potential via rental or Bed and Breakfast.
Popular Location
Views to Rear
Beautifully Presented
Self Contained Annexe
Reception Room11'5" x 10'9" (3.48m x 3.28m). Double glazed uPVC bay window facing the front, radiator, ceiling light.
Family Room11'5" x 21' (3.48m x 6.4m). Double glazed uPVC window facing the side. Radiator, laminate flooring, picture rail, ceiling light.
Conservatory13'1" x 11'9" (3.99m x 3.58m). UPVC double glazed door, opening onto the patio. Radiator, tiled flooring, ceiling light.
Kitchen Diner12'2" x 15'2" (3.7m x 4.62m). UPVC double glazed door, opening onto the garden. Double glazed uPVC window facing the side. Radiator, tiled flooring, ceiling light. Granite effect work surface, wall and base units, one and a half bowl sink, aga oven, gas hob, over hob extractor, integrated dishwasher, integrated washing machine.
Master Bedroom11'5" x 9'6" (3.48m x 2.9m). Double glazed uPVC bay window facing the front. Radiator, ceiling light.
Bedroom One11'5" x 12'5" (3.48m x 3.78m). Double glazed uPVC window facing the rear overlooking fields. Radiator, laminate flooring, ceiling light.
Bedroom Two9'4" x 12'9" (2.84m x 3.89m). Double glazed uPVC window. Radiator, laminate flooring, ceiling light.
Bedroom Three9'8" x 10'5" (2.95m x 3.18m). Double glazed uPVC window facing the rear overlooking the garden. Radiator, laminate flooring, ceiling light.
Bathroom6'3" x 6'10" (1.9m x 2.08m). Double glazed uPVC window facing the rear overlooking the garden. Heated towel rail, ceiling light. Low level WC, panelled bath, shower over bath, pedestal sink.
Shower Room6'7" x 5'1" (2m x 1.55m). WC, Hand wash basin, single enclosure shower.
Attic Room / Bedroom 15'6" x 11'5" (4.72m x 3.48m). Loft room, used as occasional bedroom with paddle staircase. Two velux windows, wardrobe for extra storage.
Dressing Room 9'7" x 11'5" (2.92m x 3.48m). Velux window, low level WC with hand wash basin. Access to under eaves storage.
Annexe x .
Annexe Living 8'9" x 9'5" (2.67m x 2.87m). Double Glazed sliding patio doors to front, electric fire.
Kitchen2'11" x 6'7" (0.9m x 2m). Wall and Base units.
Annexe Bedroom 7'7" x 6'11" (2.31m x 2.1m). Fitted cupboards, over head storage.
Shower3'10" x 6'7" (1.17m x 2m). Low level WC, pedestal wash basin, single enclosure shower.
Property Location
Similar Properties
Detached house For Sale Stockport Detached house For Sale SK6 Stockport new homes for sale SK6 new homes for sale Flats for sale Stockport Flats To Rent Stockport Flats for sale SK6 Flats to Rent SK6 Stockport estate agents SK6 estate agents



.png)










