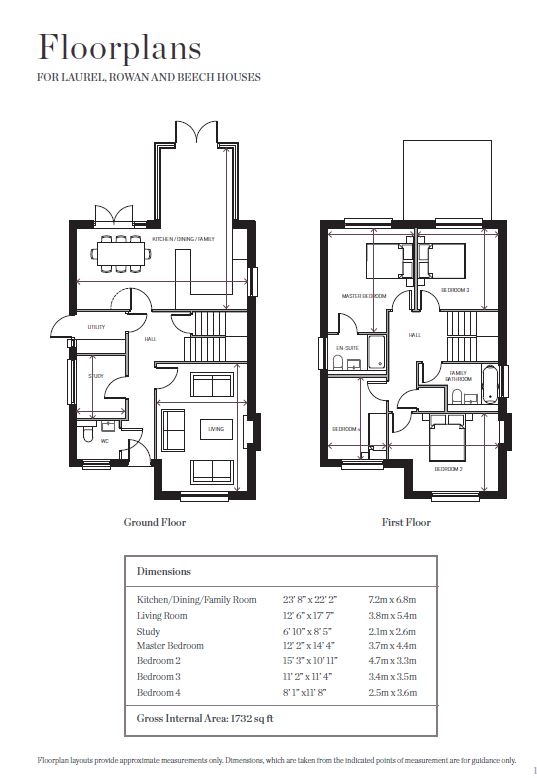4 Bedrooms Detached house for sale in Comptons Gardens, Comptons Lane, Horsham RH13 | £ 695,000
Overview
| Price: | £ 695,000 |
|---|---|
| Contract type: | For Sale |
| Type: | Detached house |
| County: | West Sussex |
| Town: | Horsham |
| Postcode: | RH13 |
| Address: | Comptons Gardens, Comptons Lane, Horsham RH13 |
| Bathrooms: | 2 |
| Bedrooms: | 4 |
Property Description
This detached family property is cleverly designed with well thought out open plan living space over two floors. The individually designed contemporary Italian kitchen by Stosa Cucine combines style with function; finished in a combination of white gloss and wood grain effect which is combined with stainless steel and black appliances and reconstituted stone worktops in white. Bosch appliances include: Built-in multi function oven, combination oven and microwave and 5 ring gas hob with wok burner.Also included is a wine cooler, fridge freezer and the ground floor there is under floor heating with engineered oak throughout.
The bathrooms have been designed using high quality white sanitaryware with striking taps and showering accessories and ceramic and porcelain tiles and towel warmers are fitted in both bathrooms. On the first floor there are Stelrad Planar radiators, which are powered by a high efficiency gas boiler with thermostatic controls. Hot water is provided by a pressurised hot water system. Wardobes are fitted to the master bedrooms. These are a beautiful design, made in Italy and finished in matt white lacquer.
Telephone points are provided in each house and Cat 5 wiring is installed to the bedrooms and reception rooms and brought back to a central point to allow for hard wiring of the internet.The house is fitted with an alarm system and provision for external lights.
Important Agent's note
Please note the house, dimensions and finishes are the same for 3 of the 4 properties. Photographs taken from show home so garden dimensions and positioning will vary. Please contact Henry Adams for a copy of the PDF brochure Situation
Horsham train station is within approximately 20 minutes walking distance of Comptons Gardens or 4 minutes by car. There are also very regular bus services to Horsham town centre and the railway station which pass along the St Leonards Road.
Horsham town centre has lovely wide pedestrianised streets with many historic buildings and delightful alleyways. There is an excellent selection of shops including a recently opened John Lewis at Home and Waitrose store, Marks and Spencer, Boots, Jigsaw, Crew Clothing, Fat Face and some charming privately owned shops and boutiques.
There is a first class choice of restaurants and bars including the Michelin starred Tristan, the popular Italian Carmelas, Darchini offering delicious Indian cuisine, Bills the casual café/bar and many well-known restaurant names have a presence such as Pizza Express, Ask and Wagamama. Horsham’s pubs and bars also run the full spectrum from gastro to cocktail bars and wine bars such as Brewhouse and Kitchen, The Anchor and The Olive Branch.
North of the town is Horsham Park; 24 hectares of open space including a lake, trim trail, extensive recreation area and bmx park. There is also the historic St Leonards Forest, an extensive Forestry Commission owned site providing a wonderful relaxing countryside retreat for walking, cycling and horse-riding.
Horsham has a truly excellent selection of schools including Christs Hospital Bluecoat School, the College of Richard Collyer and Farlington School. There is also Tanbridge House School and Millais School both rated ‘Outstanding’ by Ofsted and the high achieving Forest School for Boys. Millais and Forest School are within easy walking distance.
Horsham’s leisure venues include the Capitol Theatre and Cinema, a museum and art gallery and The Pavilions in the Park a superb sports and swimming pool complex. Comptons Gardens is within the catchment area and easy walking distance of both the Millais School and the Forest School for Boys.
Entrance Hall
WC
Living Room 12'6 (3.81m) x 17'7 (5.36m)
Study 6'10 (2.08m) x 8'5 (2.57m)
Dining/Family room (open plan to Kitchen) 23'8 (7.21m) x 22'2 (6.76m)
Kitchen (open plan to dining/family room) 23'8 (7.21m) x 22'2 (6.76m)
Utility Room
Principal Bedroom 12'2 (3.71m) x 14'4 (4.37m)
En-suite bathroom
Bedroom 2 15'3 (4.65m) x 10'11 (3.33m)
Bedroom 3 11'2 (3.4m) x 11'4 (3.45m)
Bedroom 4 8'1 (2.46m) x 11'8 (3.56m)
Bathroom 2
Small Garden
Parking
Central Heating
Double Glazing
Details correct: November 2018
Property Location
Similar Properties
Detached house For Sale Horsham Detached house For Sale RH13 Horsham new homes for sale RH13 new homes for sale Flats for sale Horsham Flats To Rent Horsham Flats for sale RH13 Flats to Rent RH13 Horsham estate agents RH13 estate agents



.png)










