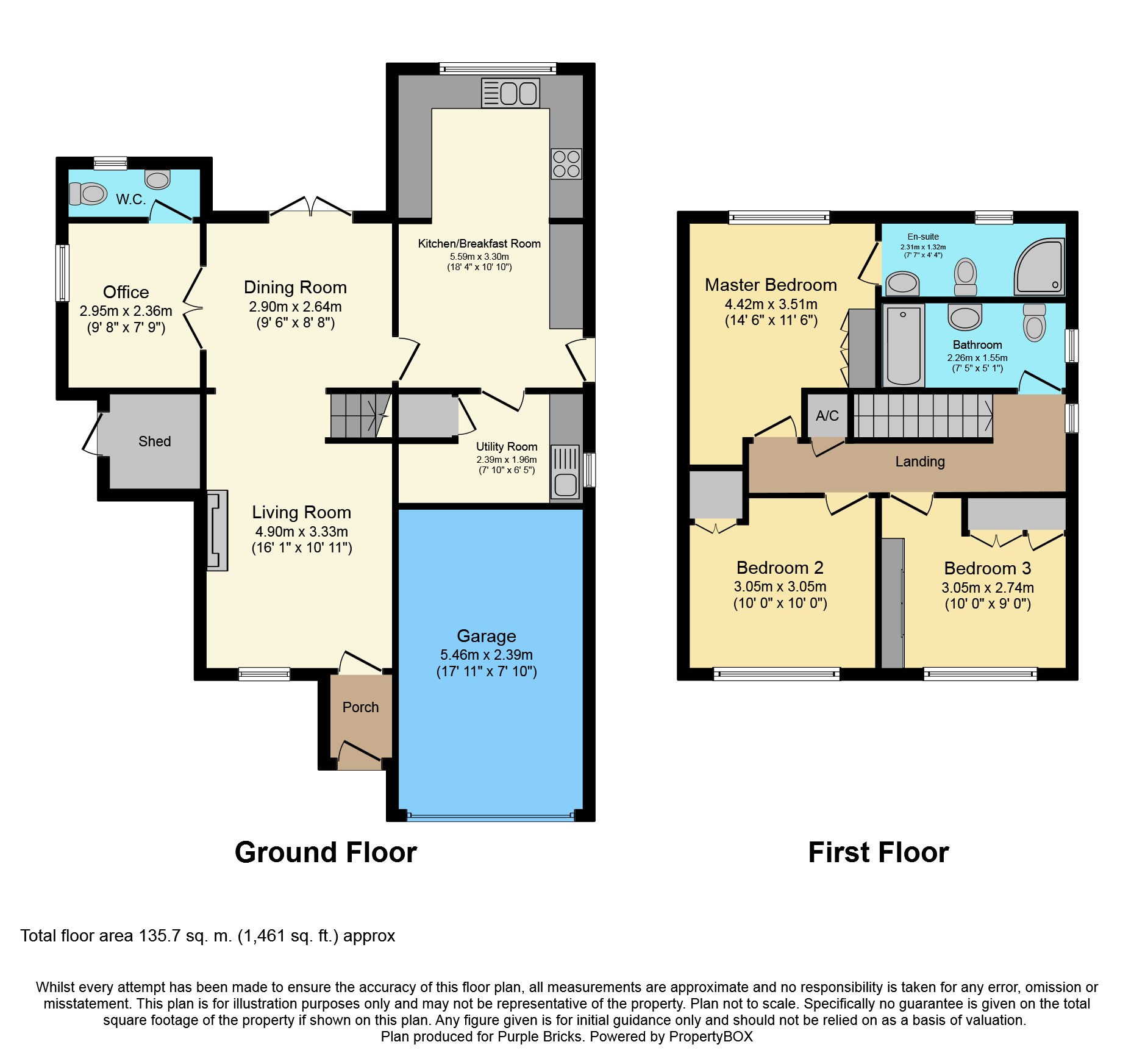3 Bedrooms Detached house for sale in Con Owl Close, York YO62 | £ 270,000
Overview
| Price: | £ 270,000 |
|---|---|
| Contract type: | For Sale |
| Type: | Detached house |
| County: | North Yorkshire |
| Town: | York |
| Postcode: | YO62 |
| Address: | Con Owl Close, York YO62 |
| Bathrooms: | 1 |
| Bedrooms: | 3 |
Property Description
Purple Bricks are pleased to offer to the market this well presented detached family house situated in the extremely popular market town of Helmsley, set amid beautiful scenery with the lovely Howardian Hills and the North York Moors National Park on the doorstep. This large three double bedroom, two bathroom detached house has been very well looked after and has been extended to include a ground floor office, larger kitchen and a downstairs cloakroom, the house also has the added benefit of solar panels which not only give the owner free electricity but also earn between £600-£700 per annum.
In addition to the lovely spacious rear & side gardens this property also owns the area of mature trees and lawn in front of the house as well.
This fantastic home in this extremely quiet location briefly comprises of: Three bedrooms, one with an en-suite, a family bathroom, a large reception room with dining area, a kitchen/breakfast room, ground floor office, pretty rear garden, utility room, an integrated garage with parking in the driveway and the added benefit of the lawn with trees and shrubs at the front.
Helmsley is extremely popular and is the only market town in the North York Moors National Park and has a range of shops, restaurants and conveniences.
An early inspection of this property is highly recommended to appreciate the space on offer and viewings can be easily arranged via the Purple Bricks website 24/7 - strictly by appointment only.
Entrance Porch
Entrance porch with coat hooks and radiator.
Living Room
16'1" x 10'11"
Bright front sitting room open plan to the dining room, double glazed picture window overlooking the front garden. Feature fireplace with wood burning stove and ceiling coving.
Dining Room
9'6" x 8'8"
Bright rear dining room adjacent to the kitchen with double glazed French doors out to the garden and double doors into the office.
Kitchen/Breakfast
18'4" x 10'10"
Spacious kitchen/breakfast room with a range of smart wall & floor units, integrated Neff dish washer, Neff double electric oven, Neff gas hob with Neff extractor over, space for microwave, integrated Neff under counter freezer, integrated Neff tall fridge, stainless steel sink with drainer double glazed picture window overlooking the garden, double glazed side door and dining area.
Utility Room
7'10 x 6'5"
Separate utility room with work surface, fitted shelving, stainless steel sink with drainer, large under stairs cupboard, space & plumbing for washing machine and tumble dryer.
Office / Study
9'8" x 7'9"
Spacious ground floor office with laminate flooring, double glazed picture window to side, loft hatch to small loft and door to cloakroom.
Downstairs Cloakroom
Downstairs cloakroom with tiled floor, wash hand basin, frosted double glazed window and WC.
Landing
Landing with large airing cupboard, double glazed picture window and access hatch to part boarded insulated loft.
Master Bedroom
14'6" x 11'6"
Bright double bedroom with double glazed picture window overlooking the rear gardens, wall of fitted wardrobes and a recessed area ideal for further wardrobes or chest of drawers.
Master En-Suite
En-suite shower room with pedestal wash hand basin, wall cabinet, WC, chrome heated towel rail and large corner shower cubicle with chrome thermostatic shower unit.
Bedroom Two
10' x 10'
Bright double bedroom with fitted shelving unit, built in wardrobe, fitted floating cork floor, and large double glazed picture window to front gardens.
Bedroom Three
10' x 9'
Bright bedroom with fitted desk/drawer unit, wall cabinet unit, fitted wardrobe with fold out single bed, and large double glazed picture window overlooking the front gardens.
Family Bathroom
Bright, modern family bathroom with WC, pedestal wash hand basin, chrome heated towel rail and bath with thermostatic shower over.
Integral Garage
17'11" x 7'10"
Spacious garage with up & over door, electricity, lights and wall mounted gas boiler.
Shed
5'7" 5'4"
Brick built attached garden shed with tiled roof, light, power and shelving.
Lean To
20' long lean to ideal for log & bin storage. Part tiled and part with polycarbonate roofing.
Rear Garden
Beautiful rear garden which extends around the sides of the property with patio, pathways, Victoria plum tree, fan trained cherry tree, rhubarb, blackcurrant, herbs, predominantly laid to lawn with lovely timber summer house to one corner, outside lighting and an outside tap.
Front Garden
Front garden, parking drive in front of the garage and this property has the rare benefit of an added plot of land to the front of the house which has a small grouping of mature trees and shrubs and a large lawn area.
Solar Panels
The house benefits from solar panels which not only give free electricity but also earn between £600 - £700 per year.
Property Location
Similar Properties
Detached house For Sale York Detached house For Sale YO62 York new homes for sale YO62 new homes for sale Flats for sale York Flats To Rent York Flats for sale YO62 Flats to Rent YO62 York estate agents YO62 estate agents



.png)










