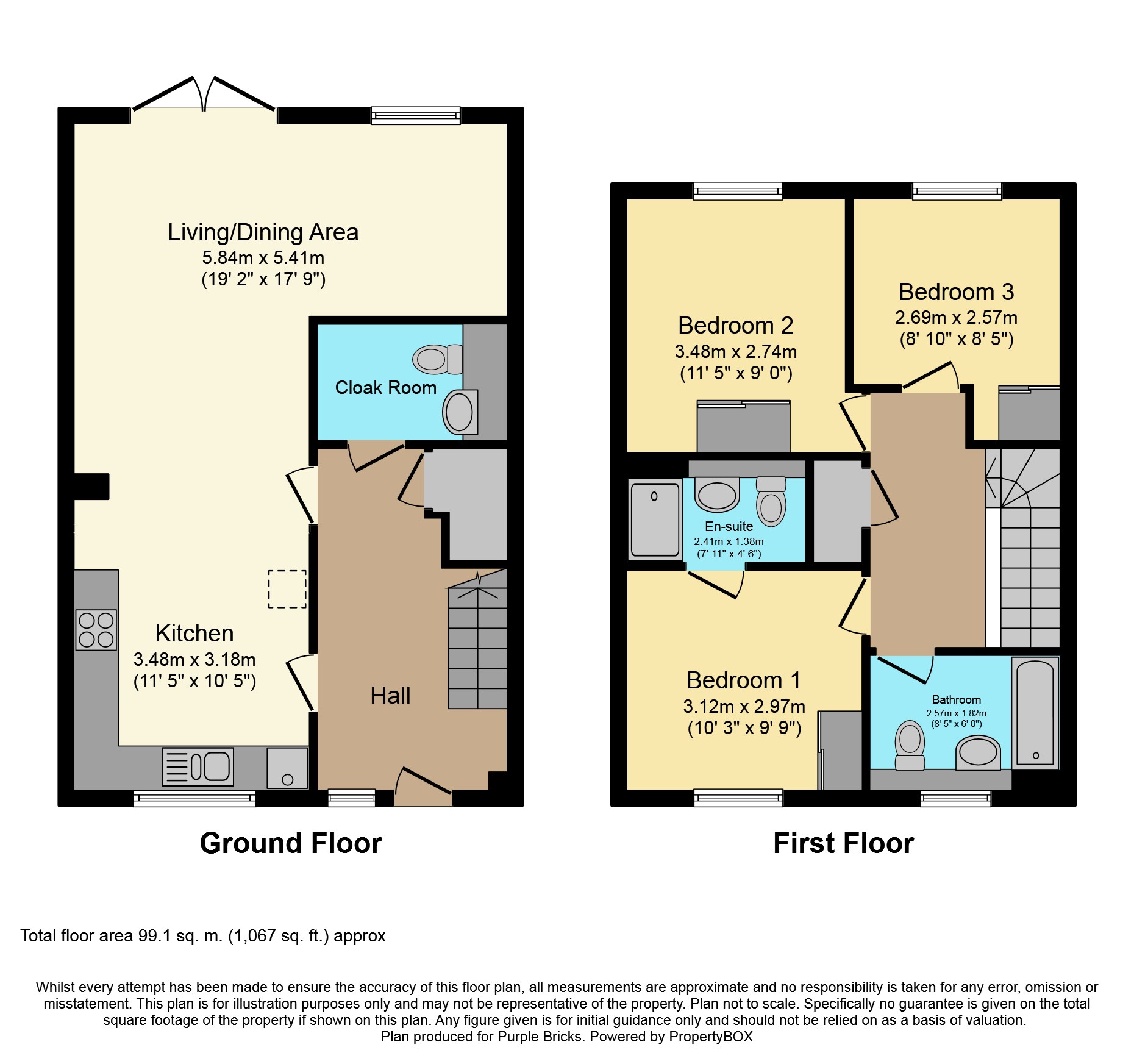3 Bedrooms Detached house for sale in Concorde Road, Southend-On-Sea SS2 | £ 350,000
Overview
| Price: | £ 350,000 |
|---|---|
| Contract type: | For Sale |
| Type: | Detached house |
| County: | |
| Town: | |
| Postcode: | SS2 |
| Address: | Concorde Road, Southend-On-Sea SS2 |
| Bathrooms: | 1 |
| Bedrooms: | 3 |
Property Description
Situated on the beautiful Ecko Park complex is newly built detached family home that offers quality living accommodation throughout. Ecko Park is a popular residential complex and is within close proximity of local shops, Priory Park, Prittlewell station, and Southend Airport.
Offering modern open living to the ground floor, 'The Hutson' was built by Bellway Homes and also has the remainder of the 10 year NHBC guarantee.The seller has made many additions to the property including shutters to the windows. There is also double glazing and gas central heating throughout.
To the front of the property there is a driveway offering parking for two cars, plant and shrub borders.
Entrance hall: A large hallway with stairs to first floor, doors to open plan living room.
Cloakroom: A large cloakroom with semi pedestal wash hand basin, low level wc.
Open plan living: A fantastic dual aspect room with a kitchen area to the front with comprehensive range of base and wall mounted units, integrated oven, hob and extractor, built in dishwasher and fridge / freezer, space for washing machine, double glazed window to front, open to dining area which in turn opens to the lounge, double glazed window to rear, double glazed doors to garden.
Landing: Airing cupboard, doors to;
master bedroom: Large double glazed windows to front.
En-suite: Three piece suite comprising shower cubicle, wc, semi pedestal wash hand basin.
Bedroom two: A good sized double bedroom with double glazed window to rear.
Bedroom three: A good sized single room with double glazed window to rear.
Bathroom: Three piece suite comprising semi pedestal wash hand basin, wc, enclosed bath with shower over and shower screen, double glazed window to front.
Rear garden: South facing rear garden, commencing small patio area, remainder laid to lawn, side area, garden shed.
Agents note: Please note that the floorplan is the reverse layout to the actual property.
Property Location
Similar Properties
Detached house For Sale Detached house For Sale SS2 new homes for sale SS2 new homes for sale Flats for sale Flats To Rent Flats for sale SS2 Flats to Rent SS2 estate agents SS2 estate agents



.png)











