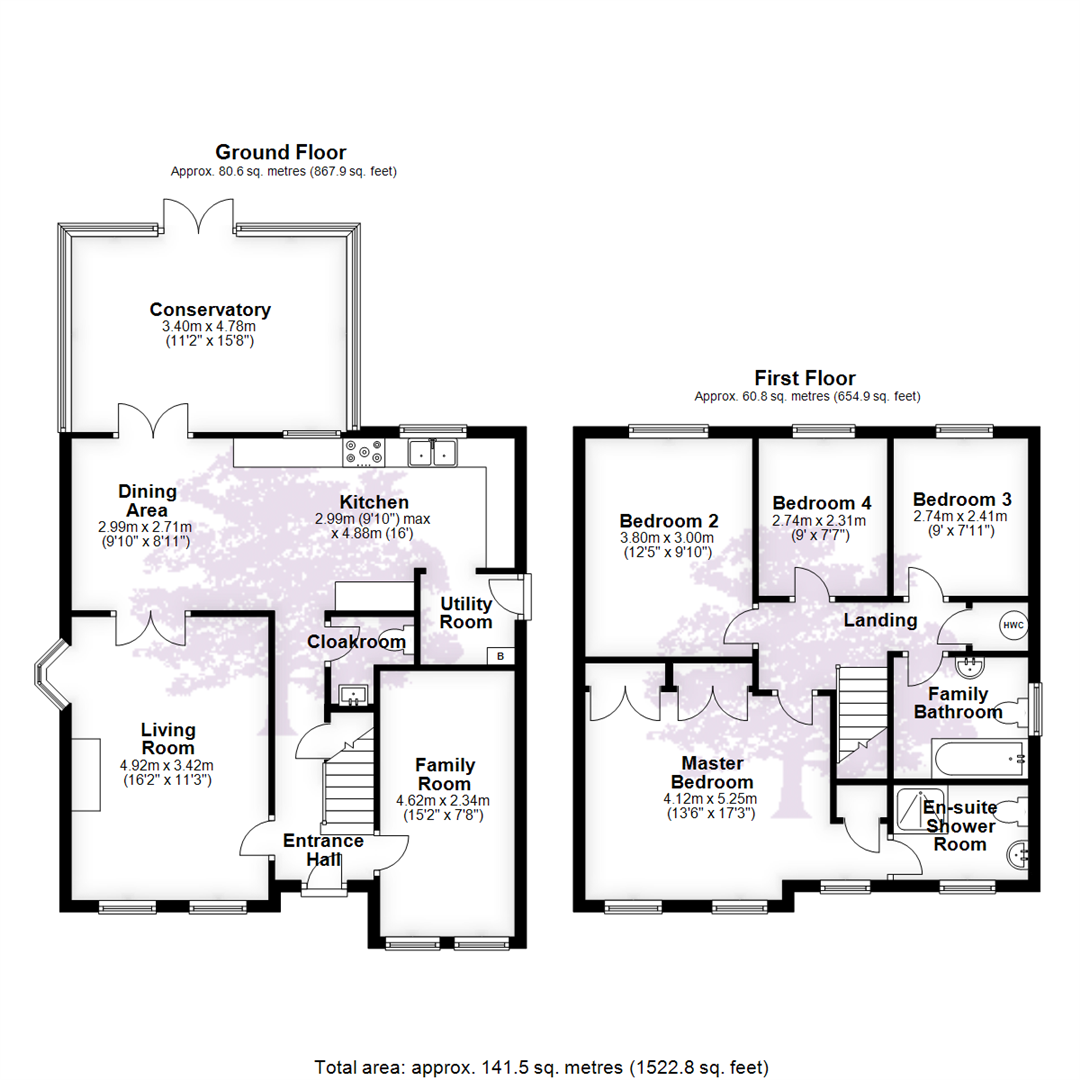4 Bedrooms Detached house for sale in Conference Close, Portishead, Bristol BS20 | £ 450,000
Overview
| Price: | £ 450,000 |
|---|---|
| Contract type: | For Sale |
| Type: | Detached house |
| County: | Bristol |
| Town: | Bristol |
| Postcode: | BS20 |
| Address: | Conference Close, Portishead, Bristol BS20 |
| Bathrooms: | 2 |
| Bedrooms: | 4 |
Property Description
Set within a cul-de-sac position on the fringes of 'The Vale' development is this detached, four bedroom family home offered for sale in need of some modernisation with the benefit of no onward chain.
The property briefly comprises; entrance hall, cloakroom, living room, open plan kitchen/dining room, utility room, family room and conservatory. To the first floor are four bedrooms, family bathroom with the master bedroom with an en-suite. Outside, the property also features a favoured southerly facing rear garden, the driveway to the front provides ample off road parking for numerous vehicles.
Situated on this popular modern development, 'The Vale' offers the family purchaser the ideal location to be close to the nearby primary schools, walking distance to the nearby shopping facilities, or whether its just cycling through the many park areas. The property is also conveniently located within a five minute drive of the many shops, boutiques, bars, restaurants and facilities of Portishead High Street, including a Waitrose on the marina. It also offers a large number of out door activities both water based, with the Sailing Club and Portishead Marina, and outdoor pursuits such as the open air lido and parks within North Somerset.
Goodman & Lilley anticipate a good degree of interest due to the popularity of 'The Vale' and the accommodation on offer. Call us today on and talk with one of our property professionals to arrange an internal inspection.
M5 (J19) 3 miles, M4 (J20) 11 miles, Bristol Parkway 14 miles, Bristol Temple Meads 10.5 miles, Bristol Airport 12 miles (distances approximate)
Tenure: Freehold.
Local Authority: North Somerset Council Tel: Council Tax Band: E
Services: All mains services connected.
All viewings strictly by appointment with the agent Goodman & Lilley
Accommodation Comprising
Entrance Hall
Secure front door opening to the entrance hall, under-stairs storage cupboard, radiator, wood laminate flooring, dado rail, coving to ceiling, stairs rising to the first floor landing, doors opening to principal rooms.
Cloakroom
Fitted with two piece white suite comprising; low-level WC, pedestal wash hand basin, tiled splashbacks, radiator, extractor fan, wood laminate flooring.
Living Room (4.92m x 3.42m (16'2" x 11'3"))
Enjoying a dual aspect with two uPVC double glazed windows to front and a uPVC double glazed window to the side aspect, coal effect gas fireplace set in Victorian style surround and tiled hearth, radiator, wood laminate flooring, TV & telephone point, coving to ceiling, double doors opening to the Dining Area.
Dining Area (2.99m x 2.71m (9'10" x 8'11"))
Radiator, wooden laminate flooring, coving to ceiling, open-plan, double door to:
Family Room (4.62m x 2.34m (15'2" x 7'8"))
Formerly the garage which has been converted to a family room to provide another reception room for those buyers requiring another living space. Two uPVC double glazed windows to front aspect.
Kitchen (4.88m x 3.00m (16'0" x 9'10"))
Fitted with a matching range of modern cream fronted base and eye level units with drawers and wood worktop space over, twin bowl ceramic sink unit with stainless steel swan neck mixer tap and tiled splashbacks, plumbing for washing machine, space for fridge/freezer and range, two uPVC double glazed windows to rear, double panel radiator, wood laminate flooring, open-plan to:
Utility Room (1.58m x 1.64m (5'2" x 5'5"))
Wall mounted gas fired boiler serving heating system and domestic hot water, plumbing for dishwasher, space for tumble dryer, radiator, door opening to the side of the property.
Conservatory
UPVC construction with double glazed windows and French doors opening to the garden, pitched polycarbonate roof, radiator, ceramic tiled flooring.
First Floor Landing
Airing cupboard housing the hot water tank with additional shelving, radiator, dado rail, doors opening to all of the first floor accommodation.
Master Bedroom (5.26m x 4.11m (17'3" x 13'6"))
Three uPVC double glazed windows to front aspect, 'His & Hers' built-in wardrobes with over-stairs storage cupboard, additional storage cupboard, double panel radiator, TV & telephone point, door to:
En-Suite Shower Room
Fitted with three piece suite comprising; low-level WC, tiled shower enclosure with fitted shower, pedestal wash hand basin, double panel radiator, tiled splashbacks, extractor fan, shaver point, uPVC double glazed window to front.
Bedroom Two (3.80m x 3.00m (12'6" x 9'10"))
UPVC double glazed window to rear aspect, radiator, TV & telephone point.
Bedroom Three (2.74m x 2.41m (9'0" x 7'11"))
UPVC double glazed window to rear aspect, radiator, wood laminate flooring.
Bedroom Four (2.74m x 2.31m (9'0" x 7'7"))
UPVC double glazed window to rear aspect, radiator, wood laminate flooring.
Family Bathroom
Fitted with three piece suite comprising; low-level WC, deep panelled bath with independent shower over and glass screen, pedestal wash hand basin, tiled splashbacks, extractor fan, shaver point, uPVC obscure double glazed window to side, radiator.
Outside
A delightful, enclosed rear garden enjoys a favoured southerly orientation, predominantly laid to stone chippings and a timber decked area providing the perfect spot for al fresco dining. Paved stepping stones lead to the patio area and to the side gate providing access to the front of the property. The front of the property is set nicely back behind a tarmacadam driveway and stone chippings providing ample off road parking for numerous vehicles.
Property Location
Similar Properties
Detached house For Sale Bristol Detached house For Sale BS20 Bristol new homes for sale BS20 new homes for sale Flats for sale Bristol Flats To Rent Bristol Flats for sale BS20 Flats to Rent BS20 Bristol estate agents BS20 estate agents



.png)











