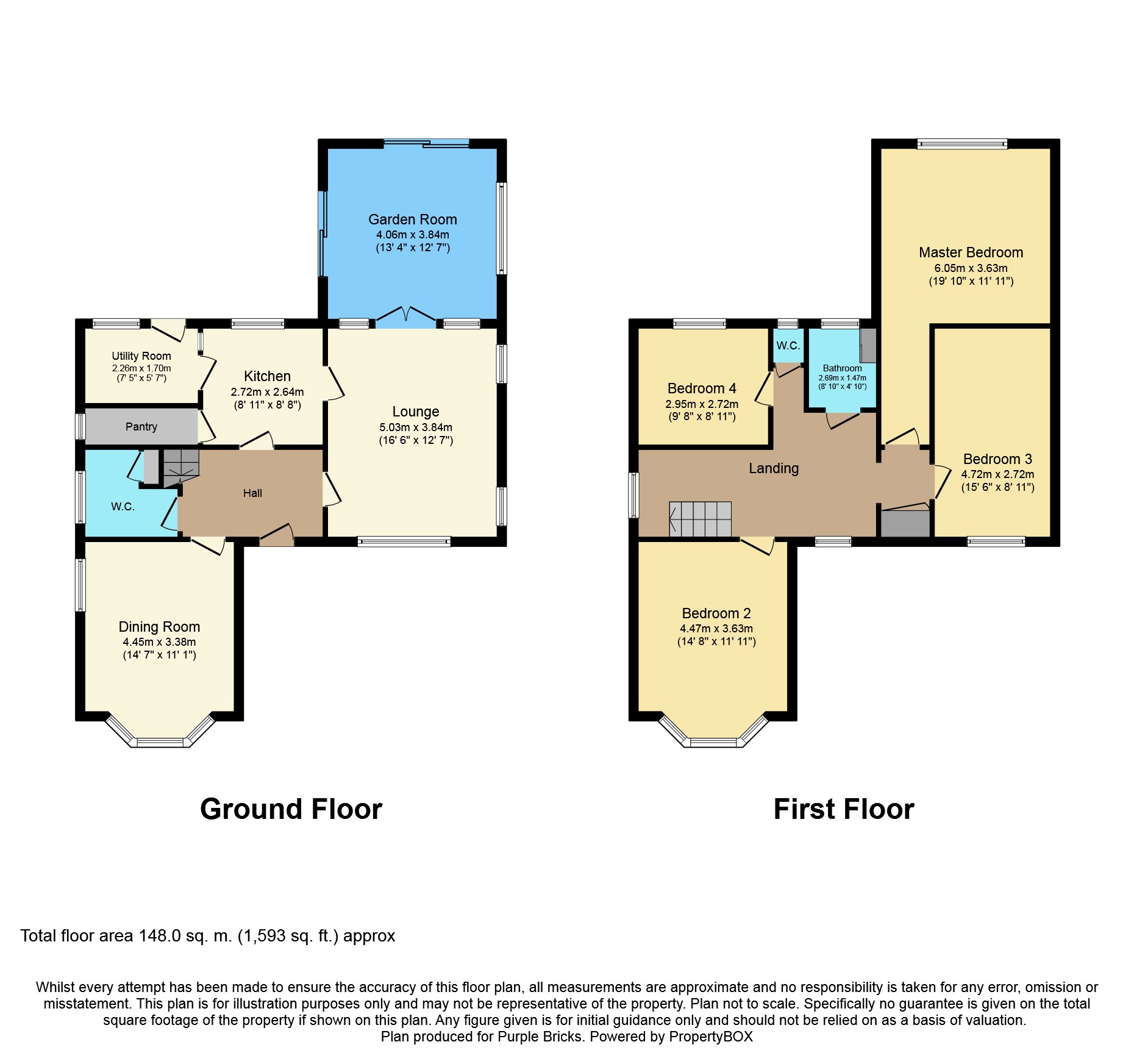4 Bedrooms Detached house for sale in Congleton Edge Road, Congleton CW12 | £ 450,000
Overview
| Price: | £ 450,000 |
|---|---|
| Contract type: | For Sale |
| Type: | Detached house |
| County: | Cheshire |
| Town: | Congleton |
| Postcode: | CW12 |
| Address: | Congleton Edge Road, Congleton CW12 |
| Bathrooms: | 1 |
| Bedrooms: | 4 |
Property Description
A large detached four bedroom home, situated on a large plot with stunning views, located in the prestigious Mossley area of Congleton. A unique opportunity to modernise and make into a wonderful family home. Plans have previously been passed for a kitchen extension and en-suite to master bedroom, with the property already benefiting from a new roof.
Congleton Edge with its stunning views, Primary School, Railway Station, Golf Club and local pub/restaurant are only a short walk away.
Congleton itself offers a wealth of shops and local amenities, great pubs, restaurants and leisure facilities and access to excellent road and rail links. There are also a number of outstanding primary and secondary schools.
Property briefly comprises of lounge, garden room, dining room, kitchen, utility, downstairs cloakroom, four well proportioned bedrooms, bathroom and separate w.C.
Viewing is highly recommended to avoid disappointment.
Lounge
12ft7 x 16ft6
Lounge with double glazed window to the front and side elevation, serving hatch leading to the kitchen, real flame open fire with feature surround, fitted carpets, single glazed double doors leading to the garden room and radiator.
This room benefits from Solid Oak Floor Boards.
Garden Room
13ft4 x 12ft7
With two double glazed sliding patio doors leading to the rear private garden and double glazed window to the side elevation, loose fitted carpet and radiator.
Utility Room
5ft7 x 7ft5
With double glazed door leading to the rear private garden, space for washer, dryer and freezer with a quarry tile floor.
Kitchen
8ft9 x 9ft9
With single glazed window to the rear elevation a range of matching wall and base units with worksurfaces over, serving hatch leading to the lounge, inset sink and drainer, pantry, fridge, electric cooker, quarry tiles and radiator.
Dining Room
11ft11 x 12ft
With double glazed bay window to the front elevation and double glazed window to the side elevation, fitted carpets and radiator. This room benfits from Solid Oak Floorboards.
Downstairs Cloakroom
7ft10 x 6ft9
With double glazed window to the side elevation, wash hand basin, w.C. Sorage cupboard, fitted carpets and electric panel heater.
Master Bedroom
13ft4 x 12ft7
With large double glazed picture window to the rear elevation, fitted carpets and radiator.
Bedroom Two
11ft11 x 14ft8
With double glazed bay window to the front elevation, fitted carpets and radiator.
Bedroom Three
8ft11 x 15ft6
With double glazed window to the front elevation, fitted carpets and radiator.
Bedroom Four
9ft8 x 8ft11
With single glazed window to the rear elevation, floorboards and radiator.
Upstairs W.C.
2ft4 x 5ft11
with single glazed window to the rear elevation, w.C. And fitted carpets.
Bathroom
4ft10 x 8ft10
With single glazed window to the rear elevation, panelled bath, wash hand basin and fitted carpets.
Outside
Driveway to accommodate a number of vehicles, garden pond, mainly laid to lawn with a range of mature shrubs plants and trees.
The rear private garden is mainly laid to lawn with a summerhouse and a range of mature shrubs plants and trees.
Property Location
Similar Properties
Detached house For Sale Congleton Detached house For Sale CW12 Congleton new homes for sale CW12 new homes for sale Flats for sale Congleton Flats To Rent Congleton Flats for sale CW12 Flats to Rent CW12 Congleton estate agents CW12 estate agents



.png)










