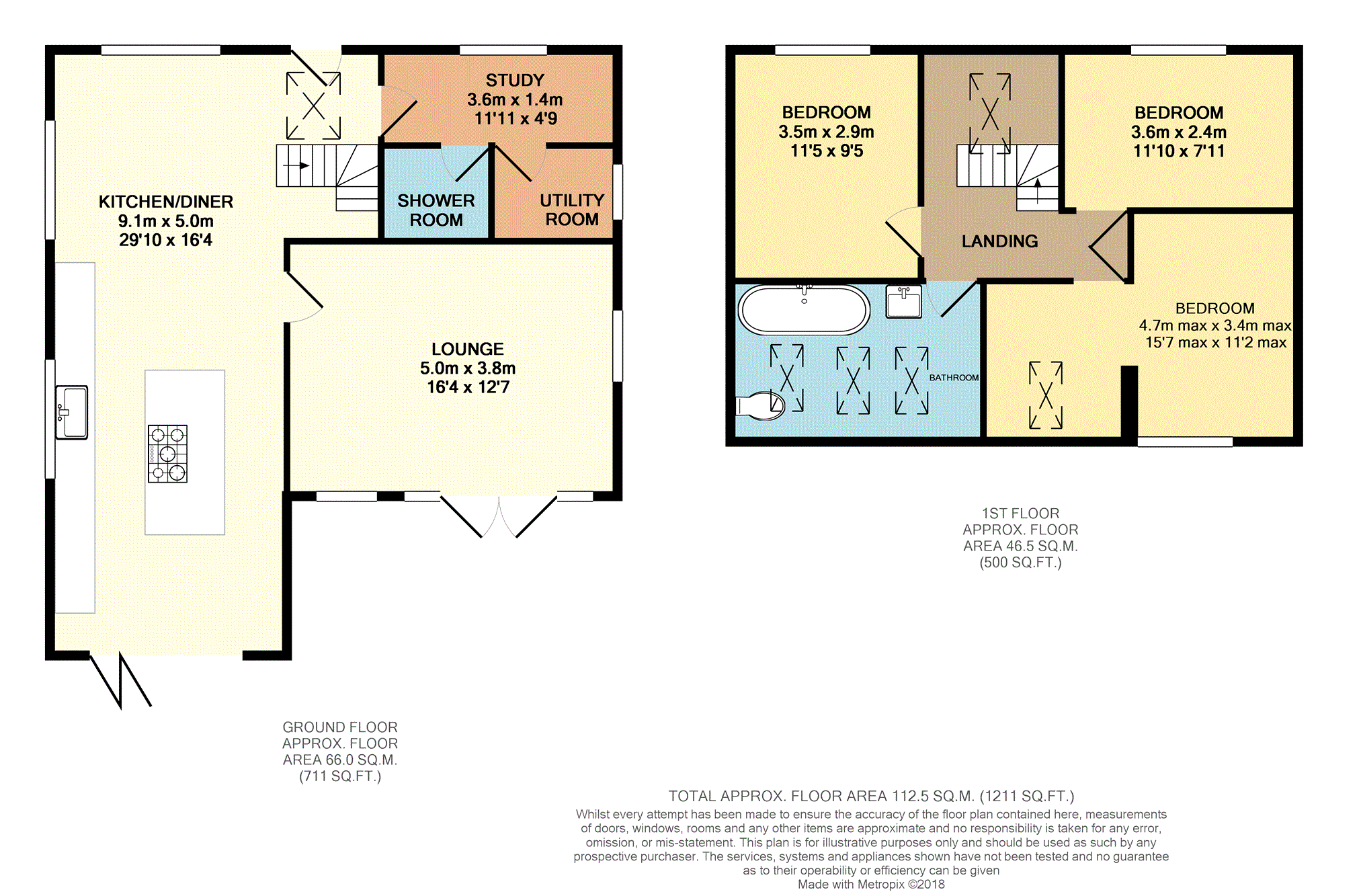3 Bedrooms Detached house for sale in Congleton Road, Gawsworth, Macclesfield SK11 | £ 425,000
Overview
| Price: | £ 425,000 |
|---|---|
| Contract type: | For Sale |
| Type: | Detached house |
| County: | Cheshire |
| Town: | Macclesfield |
| Postcode: | SK11 |
| Address: | Congleton Road, Gawsworth, Macclesfield SK11 |
| Bathrooms: | 2 |
| Bedrooms: | 3 |
Property Description
A stylishly presented three bedroom detached property that is found to be in excellent order throughout. The property has been developed considerably by the current owners and the well planned internal accommodation comprises: 29ft open plan kitchen/diner with bi-fold doors to rear garden, Lounge, study, downstairs shower room and utility. To the first floor there are three bedrooms and a stunning main bathroom. The property sits within a generous plot with driveway leading down the side and long garden to the rear. Viewing highly recommended!
Kitchen/Diner
29'10” X 16'4” max
The properties entered via a hardwood front door with double glazed inserts into an open plan living/kitchen/diner fitted with low-level units with granite worktops over and matching a level units. One-and-a-half stainless steel drainer sink with mixer tap, Neff electric oven and grill, five ring gas hob with extractor hood over set with in central Island. Integrated fridge-freezer and dishwasher. Fully tiled floor with underfloor heating, inset stainless steel spotlights, TV point, radiator and space for table and chairs. Two double glazed windows to the side aspect, double glazed window to the front aspect and bi-fold doors opening to rear garden.
Lounge
16'6” X 12'7”
Double glazed French doors opening to rear garden, double glazed window to side and rear aspect. Engineered oak flooring, inset stainless steel spotlight, TV point, telephone point and radiator.
Study
11'11” X 4'9”
Double glazed window to front aspect, stainless steel spotlights, radiator, telephone point and doors leading into:
Shower Room
Fully tiled floor, fully tiled walls, low level WC, pedestal wash hand basin with mixer tap, thermostatic main shower. Inset stainless steel spotlights, chrome heated ladder towel radiator and extractor fan.
Utility Room
Space and plumbing for washing machine and tumble dryer. Double glazed window to side aspect.
First Floor Landing
Feature oak wooden banister with open spindles, engineered oak flooring, inset stainless steel spotlights, Velux window to front aspect, radiator and doors to the following:
Bedroom One
15'7” max X 11'2”
Double glazed window to rear aspect, velux skylight, stainless steel spotlights, TV point and radiator.
Bedroom Two
11'5” max X 9'5”
Double glazed window to front aspect, TV point and radiator.
Bedroom Three
11'10” max X 7'11” max
Double glazed window to front aspect, engineered oak flooring, TV point and radiator.
Bathroom
11'11” X 7'2” max
Fitted with a three-piece white suite comprising: Low level WC, wash hand basin with mixer tap, panel bath with central mixer tap. Part tiled walls, tiled floor, underfloor heating, chrome heated ladder towel radiator. Inset stainless steel spotlights, three large velux skylights, extractor fan and door opening to in eaves storage cupboard.
Outside
The rear garden is mainly laid to lawn with patio seating area. To the side of the property that leads to the rear there is a good sized driveway providing off-road parking for a number of cars. They're at the outside the front door there is a small path with lawned area and low level brick Walling.
Property Location
Similar Properties
Detached house For Sale Macclesfield Detached house For Sale SK11 Macclesfield new homes for sale SK11 new homes for sale Flats for sale Macclesfield Flats To Rent Macclesfield Flats for sale SK11 Flats to Rent SK11 Macclesfield estate agents SK11 estate agents



.png)











