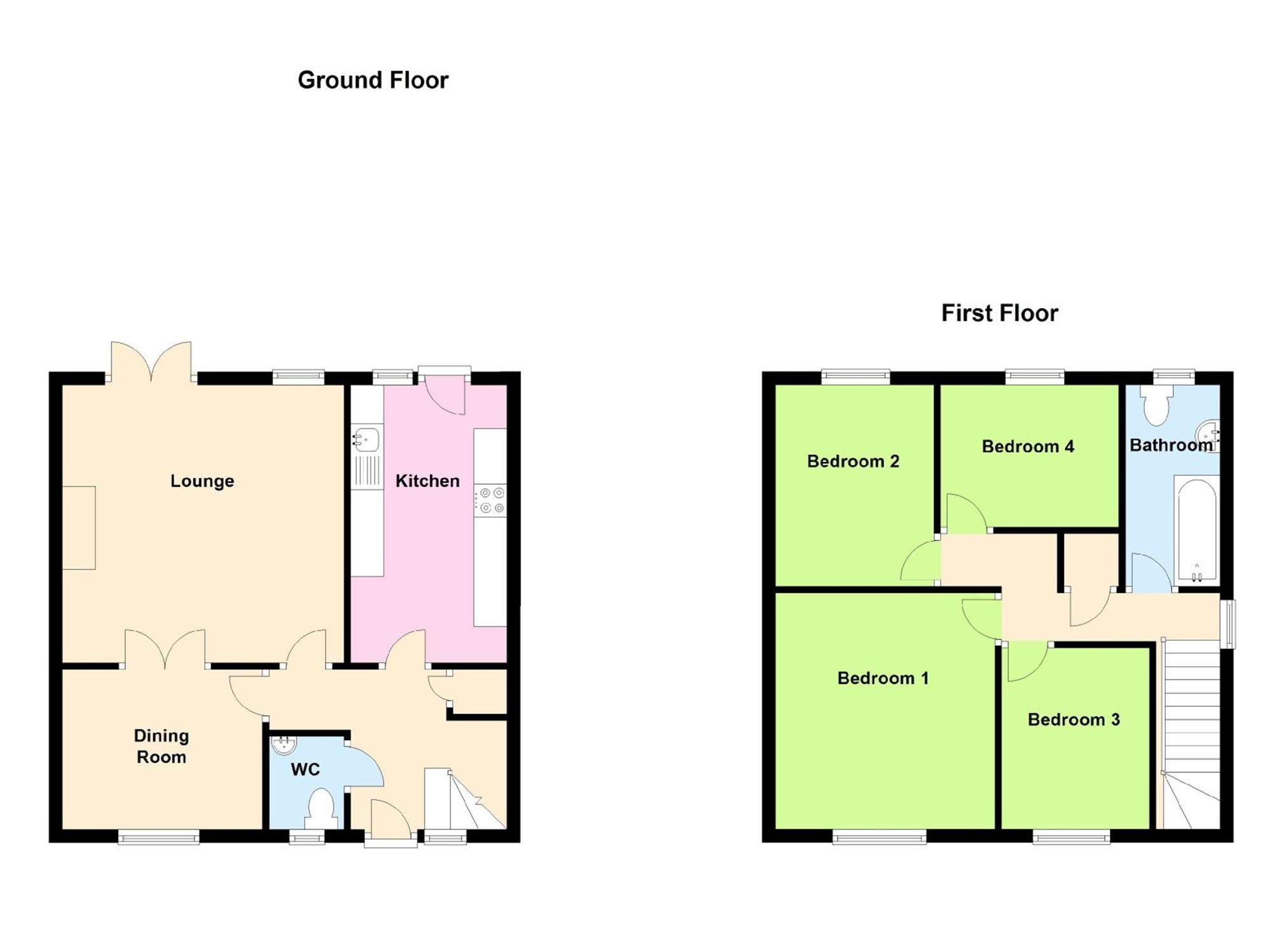4 Bedrooms Detached house for sale in Conifer Walk, Stevenage, Hertfordshire SG2 | £ 350,000
Overview
| Price: | £ 350,000 |
|---|---|
| Contract type: | For Sale |
| Type: | Detached house |
| County: | Hertfordshire |
| Town: | Stevenage |
| Postcode: | SG2 |
| Address: | Conifer Walk, Stevenage, Hertfordshire SG2 |
| Bathrooms: | 0 |
| Bedrooms: | 4 |
Property Description
In need of modernisation, this four bedroom, detatched house with garage and parking located in chells manor backing onto woodland. The property comprises: Kitchen, lounge, dining room, w/c, four bedrooms and family bathroom.
Conifer Walk is a private residential area located on the east side of Stevenage in Chells Manor providing great links to the town centre via bus routes and driving routes to London via the A602 and A1M. Within a ten minute walk you have local amenities including a farm butchers, shops, Doctor surgery, Pharmacy and a family Pub.
Ground floor
entrance hallway
Doors to all ground floor rooms, stairs to first floor with storage underneath.
Lounge
4.20m x 4.00m (13' 9" x 13' 1")
Doors leading from the dining room .Sliding door into the rear garden. Window to the rear aspect.
Dining room
3.00m x 2.40m (9' 10" x 7' 10")
Window to the front aspect.
Kitchen
2.38m x 4.43m (7' 10" x 14' 6")
Range of base and wall units. Wall mounted boiler. Door leading out to the garden. Under counter space for fridge, freezer, washing machine and dishwasher.
W/C
1.40m x 1.00m (4' 7" x 3' 3")
W/C and wash hand basin. Window to the front aspect.
First floor
first floor landing
Doors to all rooms and access to the loft via a hatch. Window to the side aspect.
Bedroom one
3.66m x 3.33m (12' x 10' 11")
Double bedroom with window to the front aspect. Radiator.
Bedroom two
3.00m x 2.40m (9' 10" x 7' 10")
Small double bedroom with window to the rear aspect. Radiator.
Bedroom three
2.19m x 2.78m (7' 2" x 9' 1")
Small double room with window to the front aspect . Radiator.
Bedroom four
2.66m x 2.13m (8' 9" x 7')
Single bedroom with window to the rear aspect. Shower enclosure. Radiator.
Bathroom
1.48m x 3.00m (4' 10" x 9' 10")
Side panel bath, wash hand basin and w/c. Window to the rear aspect.
Exterior
front garden
Mainly single with shrubs bordering. Path leading to the front door.
Garage
Located in front of the property with a parking space in front.
Rear garden
Good size, secluded rear garden backing onto woodlands. In need of Landscaping.
Property Location
Similar Properties
Detached house For Sale Stevenage Detached house For Sale SG2 Stevenage new homes for sale SG2 new homes for sale Flats for sale Stevenage Flats To Rent Stevenage Flats for sale SG2 Flats to Rent SG2 Stevenage estate agents SG2 estate agents



.png)




